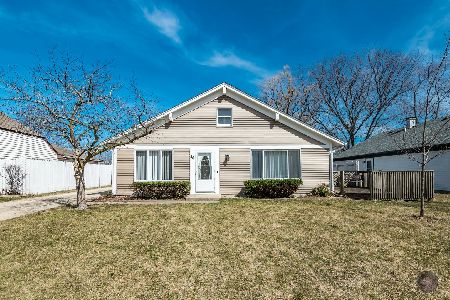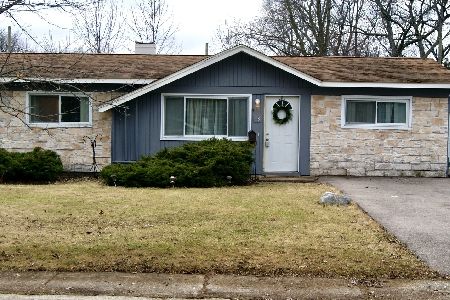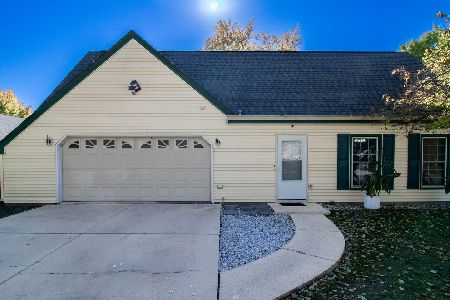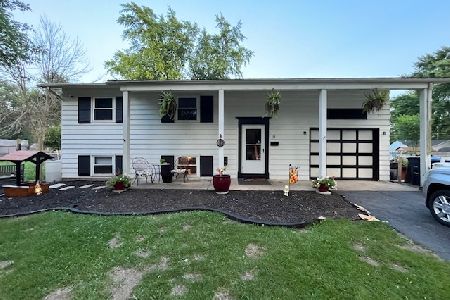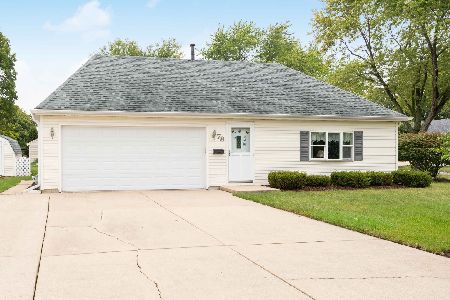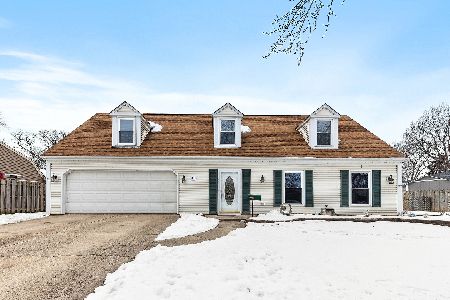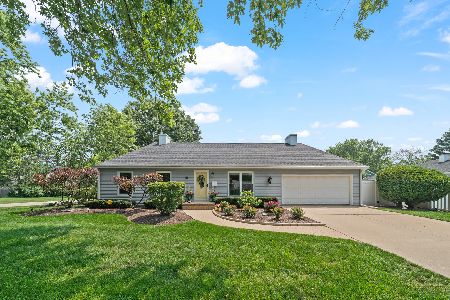52 Winrock Road, Montgomery, Illinois 60538
$350,000
|
Sold
|
|
| Status: | Closed |
| Sqft: | 1,472 |
| Cost/Sqft: | $238 |
| Beds: | 3 |
| Baths: | 3 |
| Year Built: | 1979 |
| Property Taxes: | $6,553 |
| Days On Market: | 487 |
| Lot Size: | 0,00 |
Description
Welcome to 52 Winrock Road, a beautifully maintained 3-bedroom, 2.5-bathroom home in the sought-after community of Montgomery, IL. This charming residence boasts 1,472 square feet of thoughtfully designed living space on an impressive 10,875 square foot lot. Looks can be deceiving - this house is larger than it appears at first glance! Step inside to find an inviting and spacious home. The modern kitchen is equipped with all appliances included and 2 oversized pantries, one of which can be converted to hold a stackable washer and dryer. The large primary bedroom features an ensuite bathroom. Large dining room, two additional nice sized bedrooms with large closets, and a full bathroom with linen closet complete the main level. The full finished basement adds valuable living space (rare for the area) that provides endless possibilities. It features a large open area great for that BIG TV (wired for surround sound), built in shelves, half bathroom and kitchenette, and an additional room that can be used as an office or gaming/playroom. Also has a large storage area. In the backyard you will find the new deck with included gazebo and large storage shed. The oversized 2.5-car garage provides ample space for vehicles and extra storage (can fit a motorcycle in side bump out or additional room for gear). Recent updates include a newer furnace and air conditioning system (1 year) with a whole house humidifier and air purifier, and newer roof (1 year). Home also has a water softener system. This home is ideally situated near various amenities, offering both convenience and tranquility. Don't miss the opportunity to make 52 Winrock Road your new address. Schedule a showing today and experience all that this exceptional property has to offer. Highest and Best Called 9/25/2024 7:00pm
Property Specifics
| Single Family | |
| — | |
| — | |
| 1979 | |
| — | |
| — | |
| No | |
| — |
| Kendall | |
| Boulder Hill | |
| — / Not Applicable | |
| — | |
| — | |
| — | |
| 12151819 | |
| 0304405020 |
Nearby Schools
| NAME: | DISTRICT: | DISTANCE: | |
|---|---|---|---|
|
Grade School
Long Beach Elementary School |
308 | — | |
|
Middle School
Plank Junior High School |
308 | Not in DB | |
|
High School
Oswego East High School |
308 | Not in DB | |
Property History
| DATE: | EVENT: | PRICE: | SOURCE: |
|---|---|---|---|
| 31 Oct, 2024 | Sold | $350,000 | MRED MLS |
| 25 Sep, 2024 | Under contract | $350,000 | MRED MLS |
| 19 Sep, 2024 | Listed for sale | $350,000 | MRED MLS |
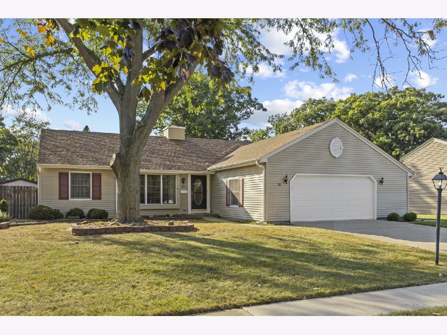
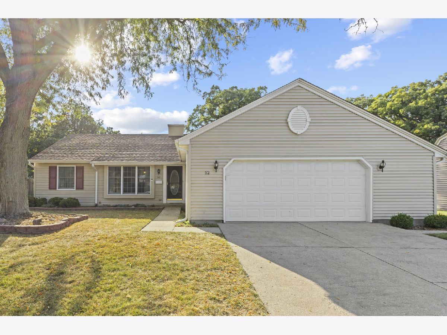
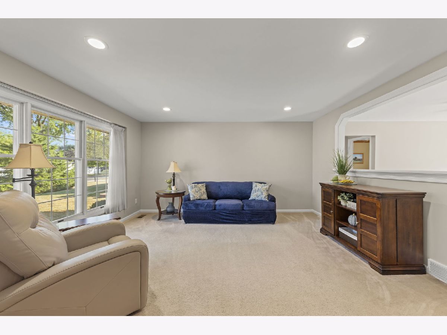
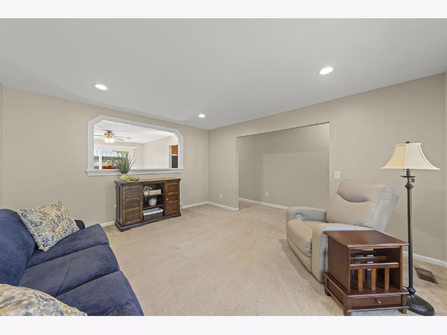
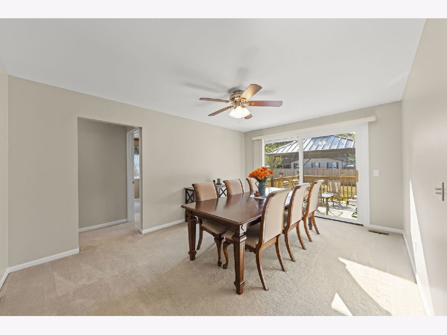
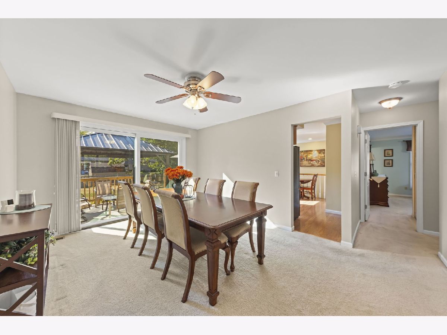
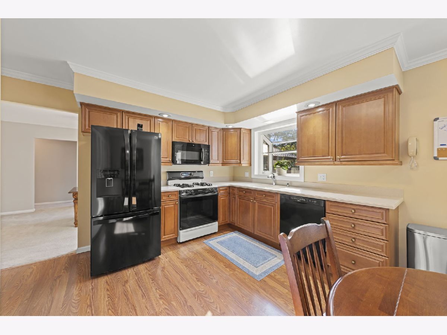
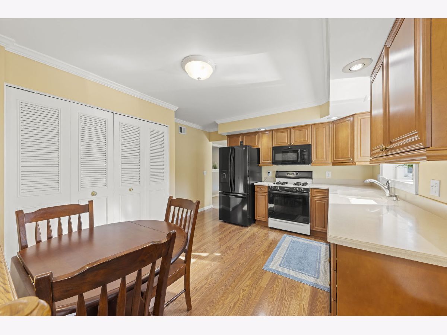
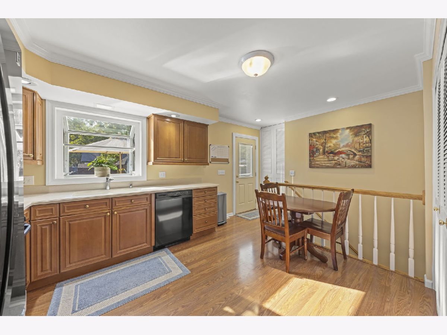
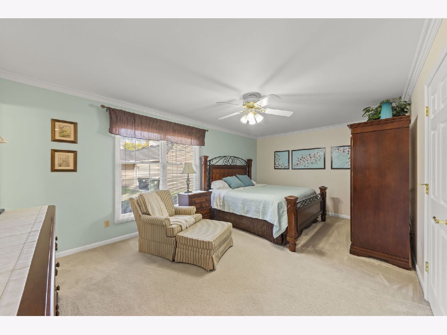
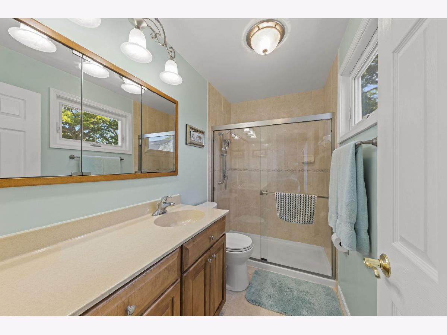
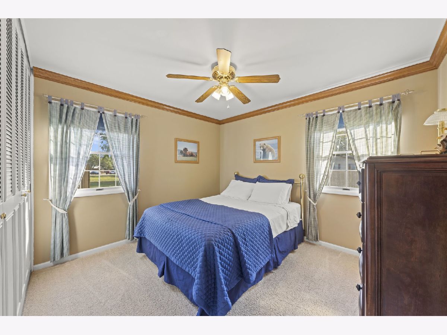
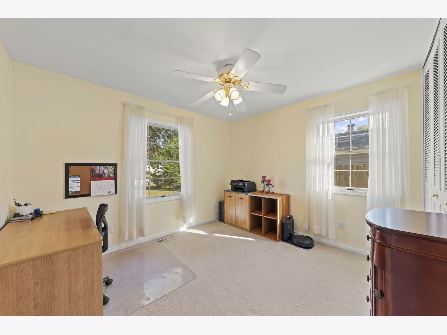
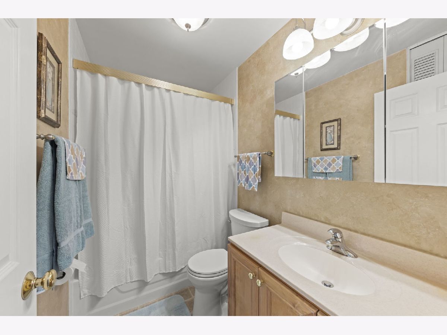
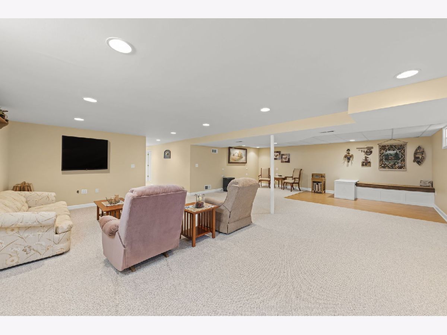
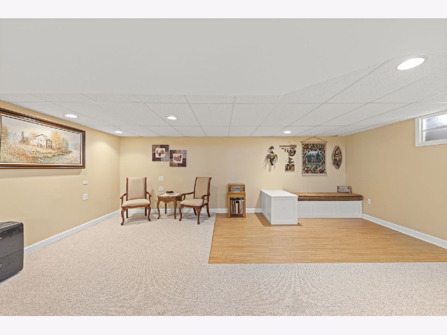
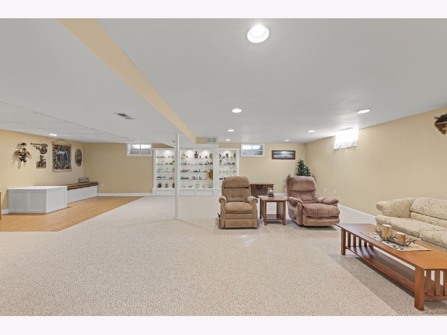
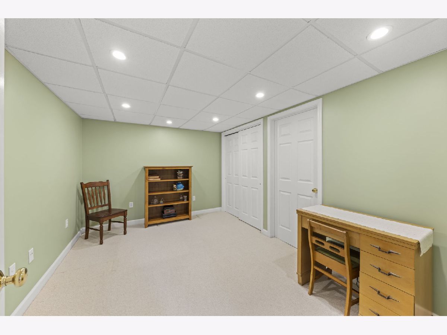
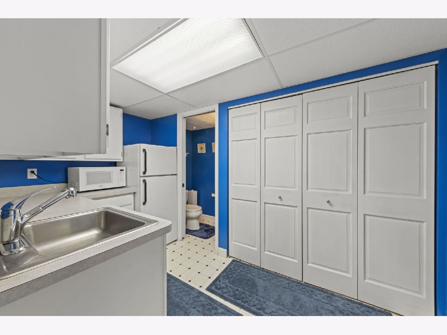
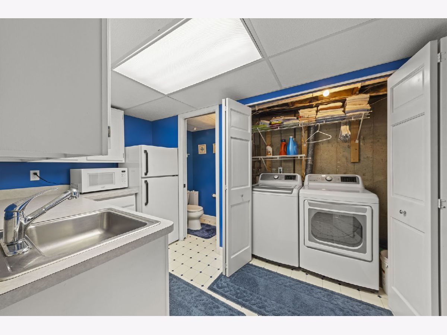
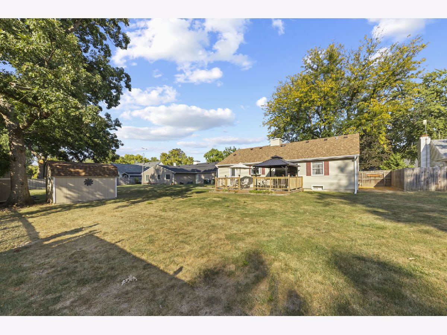
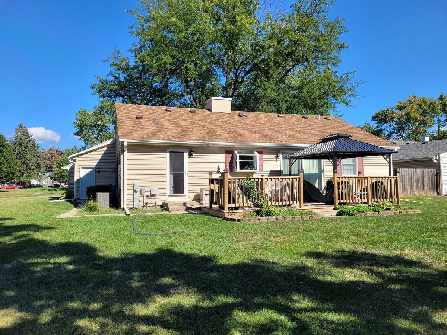
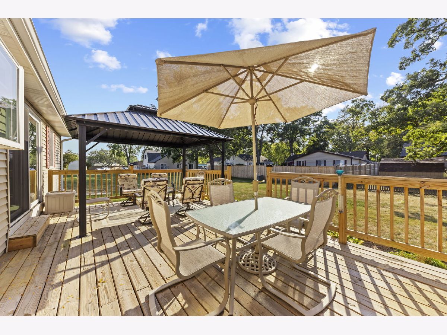
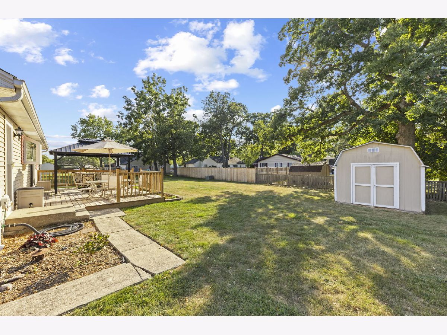
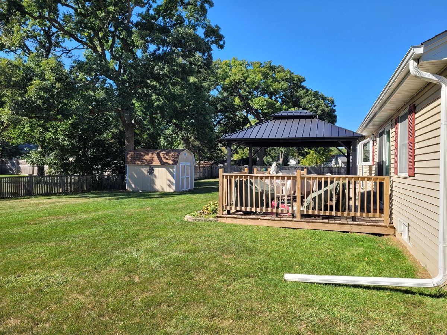
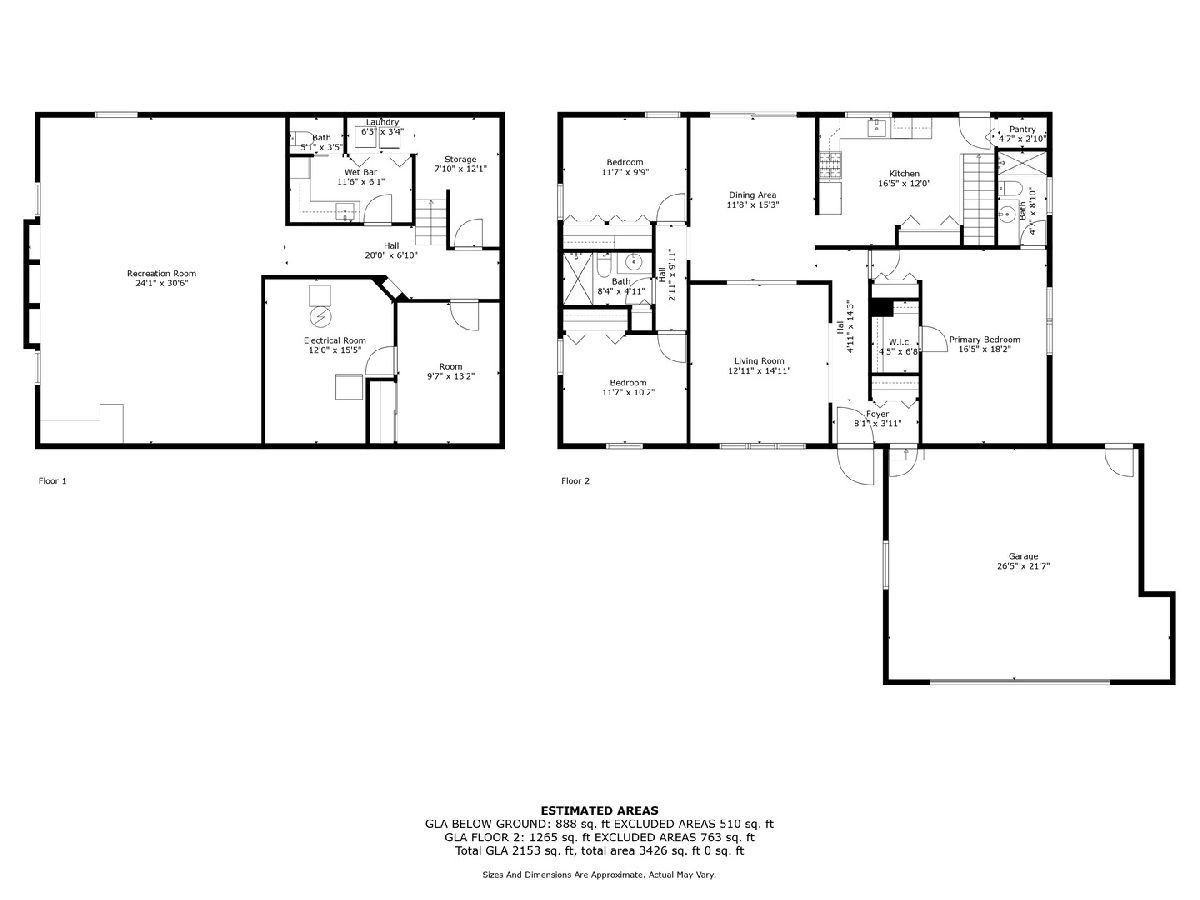
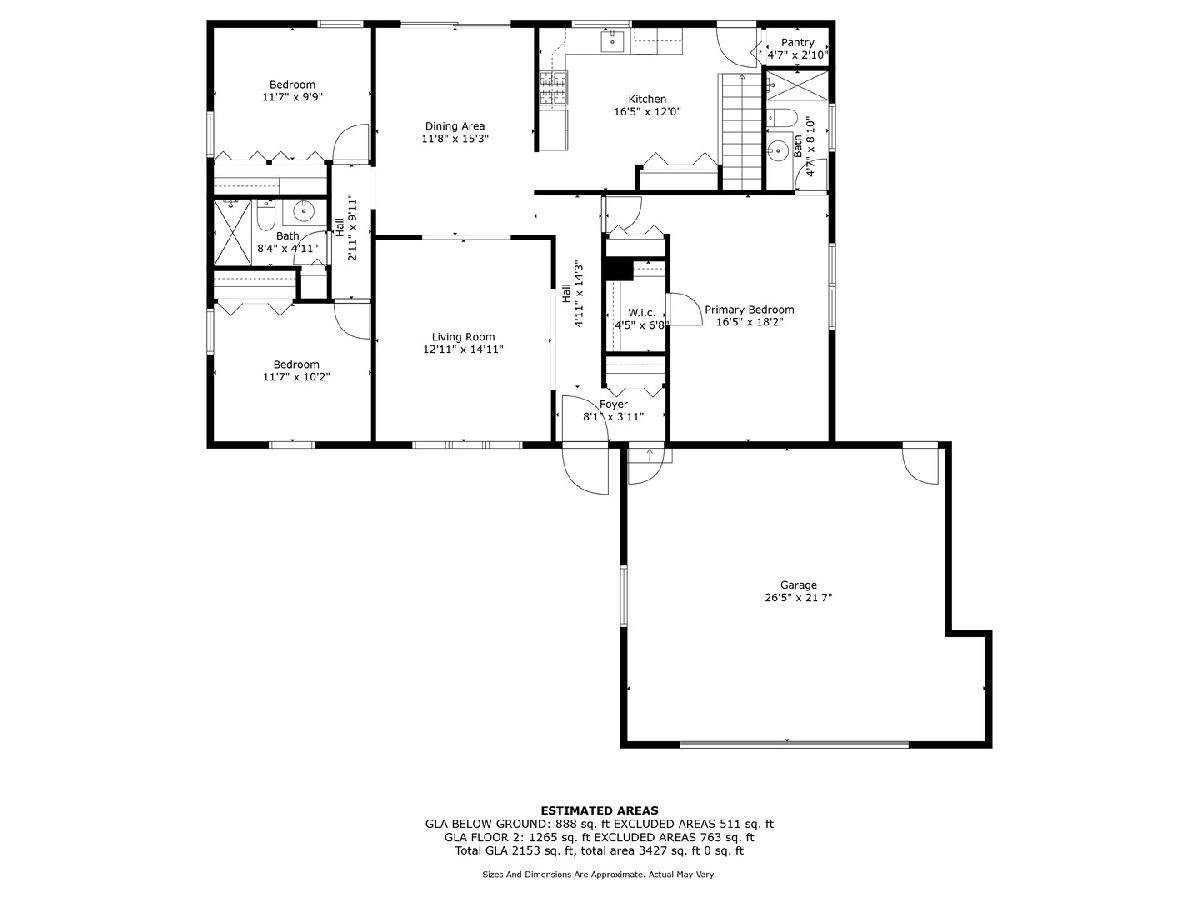
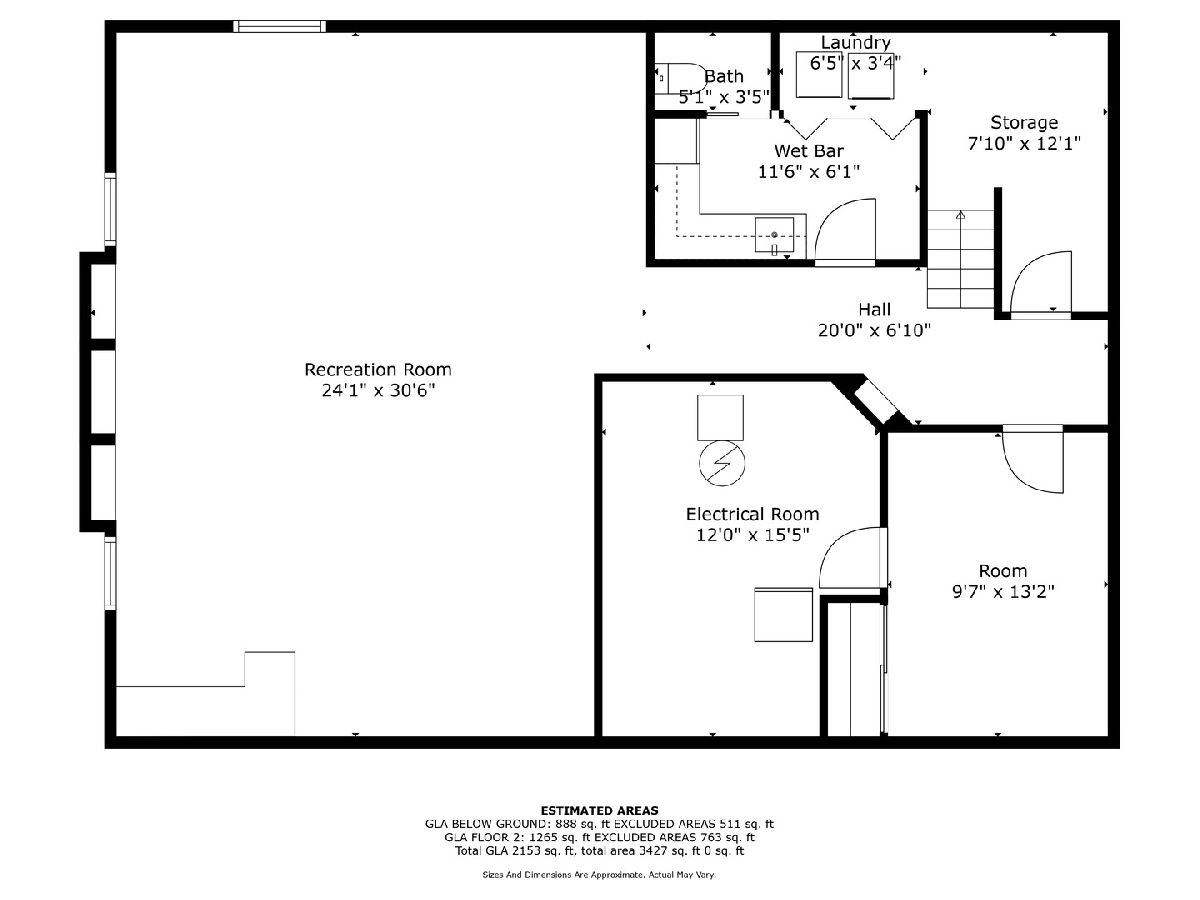
Room Specifics
Total Bedrooms: 3
Bedrooms Above Ground: 3
Bedrooms Below Ground: 0
Dimensions: —
Floor Type: —
Dimensions: —
Floor Type: —
Full Bathrooms: 3
Bathroom Amenities: Separate Shower,Double Sink
Bathroom in Basement: 1
Rooms: —
Basement Description: Finished
Other Specifics
| 2 | |
| — | |
| Asphalt | |
| — | |
| — | |
| 75 X 145.38 X 76.11 X 145. | |
| — | |
| — | |
| — | |
| — | |
| Not in DB | |
| — | |
| — | |
| — | |
| — |
Tax History
| Year | Property Taxes |
|---|---|
| 2024 | $6,553 |
Contact Agent
Nearby Similar Homes
Nearby Sold Comparables
Contact Agent
Listing Provided By
Compass

