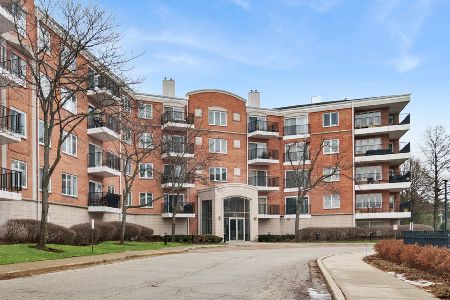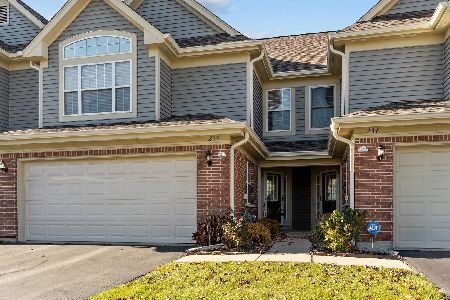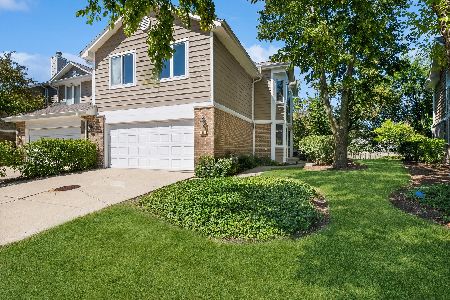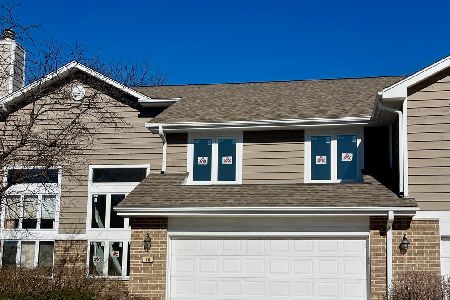52 Woodstone Court, Buffalo Grove, Illinois 60089
$340,000
|
Sold
|
|
| Status: | Closed |
| Sqft: | 2,266 |
| Cost/Sqft: | $157 |
| Beds: | 3 |
| Baths: | 3 |
| Year Built: | 1994 |
| Property Taxes: | $9,402 |
| Days On Market: | 2460 |
| Lot Size: | 0,00 |
Description
Maintenance free living at its best! This townhouse feels like a single family home! Light & bright amazing end unit that's perfectly located on a quiet cul-de-sac! Enjoy your fireplace from your large living room &/or dining room with a soaring 2 story ceiling. You will love the easy access to the concrete patio & backyard from the living room. Escape to your 1st floor master suite w/large dual walk in closet, large master bath w/whirlpool tub, separate shower, bidet & 2 sinks. Convenient 1st floor laundry, freshly painted 1st floor, white trim & doors, brand new carpeting on 1st floor. Gorgeous plantation shutters in kitchen, living room & dining room. Beautiful Tiffany style pendant in eat-in kitchen. Full unfinished basement to design yourself. Plenty of storage space. 2 car garage, guest parking nearby, award winning Adlai E Stevenson HS, Metra station 1.8 miles away. Conveniently located near shops, restaurants & parks! 5/2019 Brand new hot water heater installed!
Property Specifics
| Condos/Townhomes | |
| 2 | |
| — | |
| 1994 | |
| Full | |
| — | |
| No | |
| — |
| Lake | |
| Winchester Estates | |
| 240 / Monthly | |
| Insurance,Exterior Maintenance,Lawn Care,Snow Removal | |
| Lake Michigan | |
| Public Sewer | |
| 10353627 | |
| 15333011030000 |
Nearby Schools
| NAME: | DISTRICT: | DISTANCE: | |
|---|---|---|---|
|
Grade School
Earl Pritchett School |
102 | — | |
|
Middle School
Aptakisic Junior High School |
102 | Not in DB | |
|
High School
Adlai E Stevenson High School |
125 | Not in DB | |
Property History
| DATE: | EVENT: | PRICE: | SOURCE: |
|---|---|---|---|
| 30 Jul, 2019 | Sold | $340,000 | MRED MLS |
| 30 May, 2019 | Under contract | $355,000 | MRED MLS |
| 23 Apr, 2019 | Listed for sale | $355,000 | MRED MLS |
Room Specifics
Total Bedrooms: 3
Bedrooms Above Ground: 3
Bedrooms Below Ground: 0
Dimensions: —
Floor Type: Carpet
Dimensions: —
Floor Type: Carpet
Full Bathrooms: 3
Bathroom Amenities: Whirlpool,Separate Shower,Double Sink,Bidet
Bathroom in Basement: 0
Rooms: Eating Area,Foyer,Loft,Storage
Basement Description: Unfinished
Other Specifics
| 2 | |
| Concrete Perimeter | |
| Concrete | |
| Patio, Storms/Screens, End Unit | |
| Cul-De-Sac,Landscaped | |
| COMMON | |
| — | |
| Full | |
| Vaulted/Cathedral Ceilings, First Floor Bedroom, First Floor Laundry, First Floor Full Bath, Laundry Hook-Up in Unit, Storage | |
| Range, Dishwasher, Refrigerator, Washer, Dryer, Disposal | |
| Not in DB | |
| — | |
| — | |
| — | |
| Gas Log, Gas Starter |
Tax History
| Year | Property Taxes |
|---|---|
| 2019 | $9,402 |
Contact Agent
Nearby Similar Homes
Nearby Sold Comparables
Contact Agent
Listing Provided By
Berkshire Hathaway HomeServices KoenigRubloff







