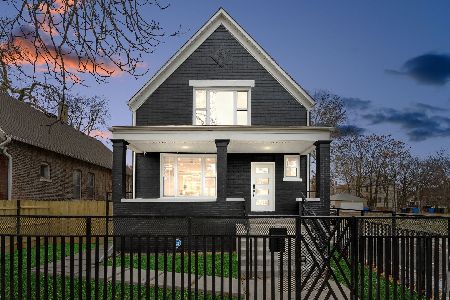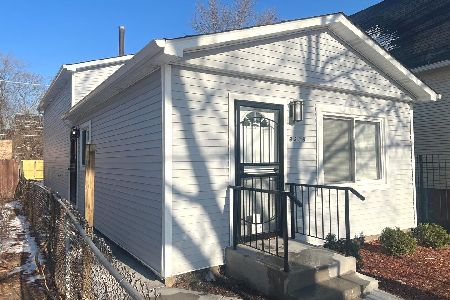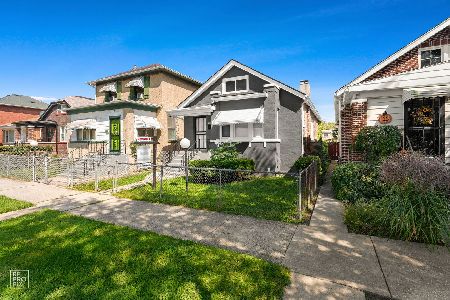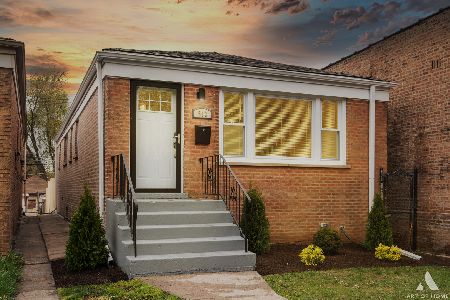520 95th Street, Roseland, Chicago, Illinois 60619
$215,000
|
Sold
|
|
| Status: | Closed |
| Sqft: | 1,600 |
| Cost/Sqft: | $134 |
| Beds: | 2 |
| Baths: | 2 |
| Year Built: | 1968 |
| Property Taxes: | $0 |
| Days On Market: | 1332 |
| Lot Size: | 0,07 |
Description
Charming move-in ready 3 bedroom, 2 bath Brick Split Level ranch with sub basement! Located right in front of Chicago State University with its tranquil park area. Main level features a spacious living room with an open floor plan that leads to a large beautiful kitchen with tons of cabinets, tile backsplash, a large island with space for seating and stainless steel appliances. The kitchen has a side entrance. Continue down the hall that leads to upstairs and downstairs. Upstairs has two spacious bedrooms and full updated bath. The downstairs has a large family room with a patio door that leads to yard, a second full bath and a cedar closet. The basement/lower level has the third bedroom and a bonus room that can be used as a tandem bedroom/den/office and laundry & utility room. Home has hardwood floor throughout, freshly painted and updated 6 years ago. Relax in the practically maintenance fully concrete fence in backyard You will enjoy those family cookouts. 2 1/2 car garage with party door. New electric solar panels recently installed to help further lower your utilities year around. Conveniently located close to public transportation with buses everywhere and Redline, major expressways I-90 or I-57, schools, shopping.
Property Specifics
| Single Family | |
| — | |
| — | |
| 1968 | |
| — | |
| — | |
| No | |
| 0.07 |
| Cook | |
| — | |
| — / Not Applicable | |
| — | |
| — | |
| — | |
| 11433862 | |
| 25034290360000 |
Property History
| DATE: | EVENT: | PRICE: | SOURCE: |
|---|---|---|---|
| 30 Jun, 2015 | Sold | $53,000 | MRED MLS |
| 28 May, 2015 | Under contract | $64,900 | MRED MLS |
| — | Last price change | $69,900 | MRED MLS |
| 23 Oct, 2014 | Listed for sale | $79,900 | MRED MLS |
| 26 Aug, 2022 | Sold | $215,000 | MRED MLS |
| 1 Jul, 2022 | Under contract | $215,000 | MRED MLS |
| 13 Jun, 2022 | Listed for sale | $215,000 | MRED MLS |
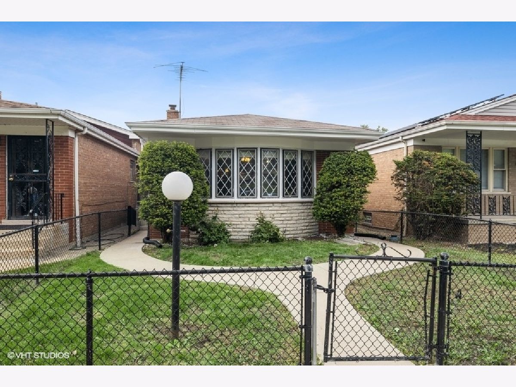
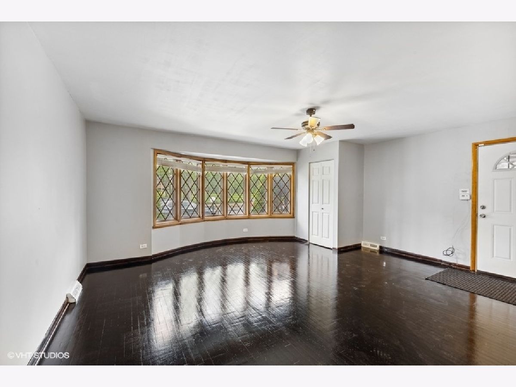
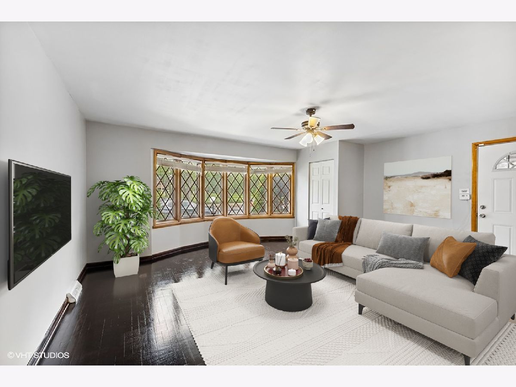
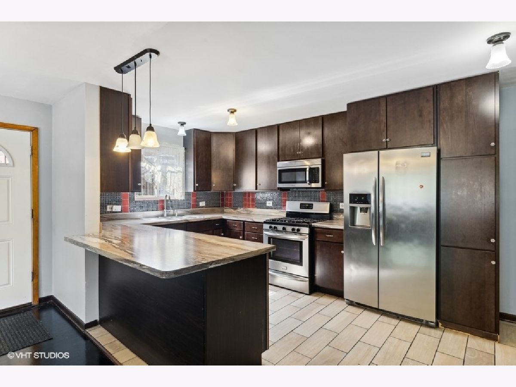
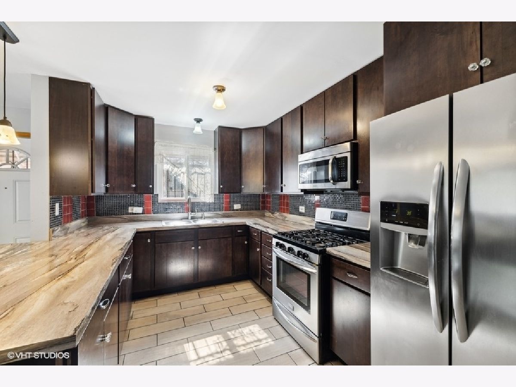
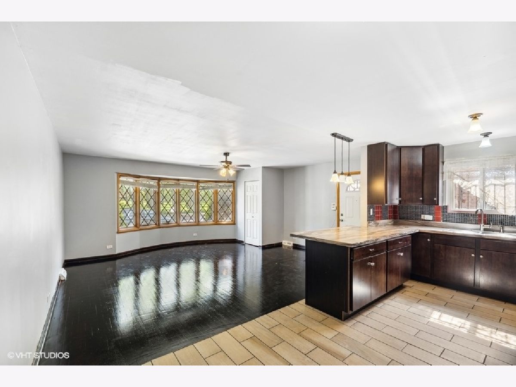
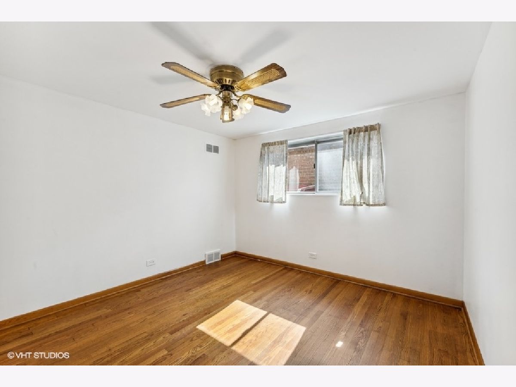
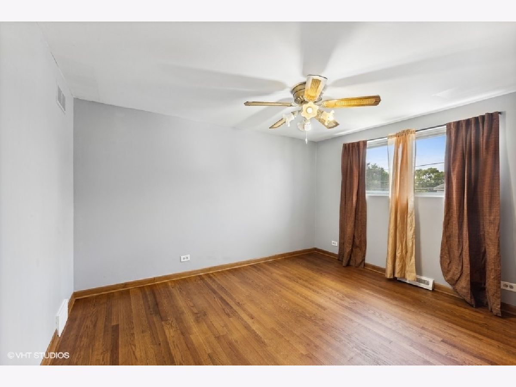
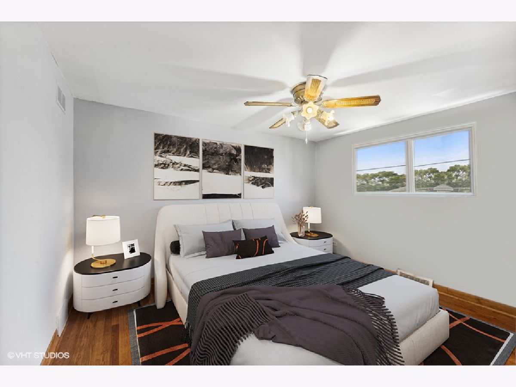
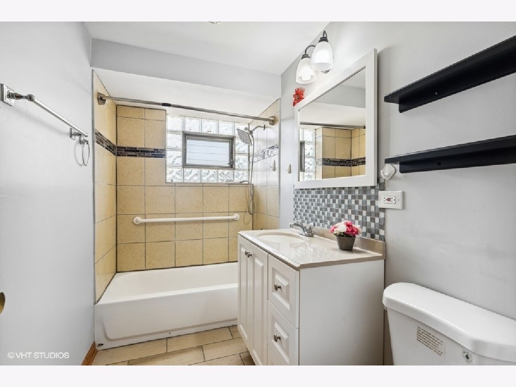
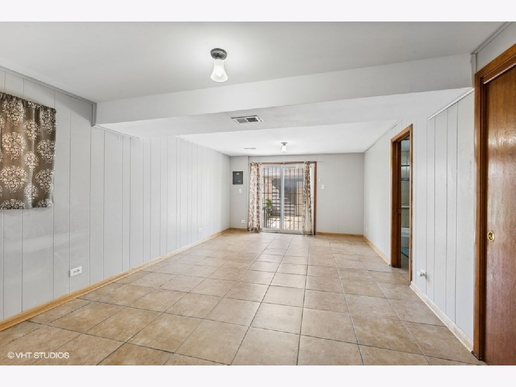
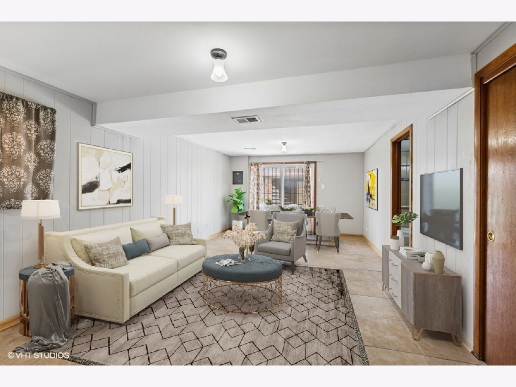
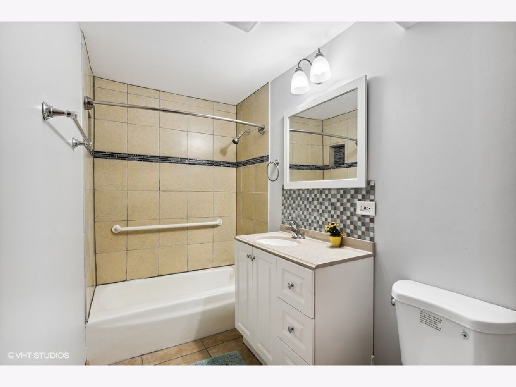
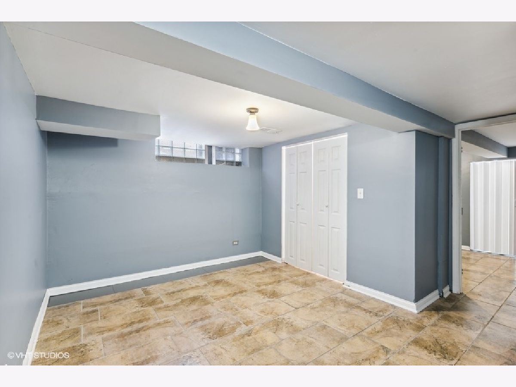
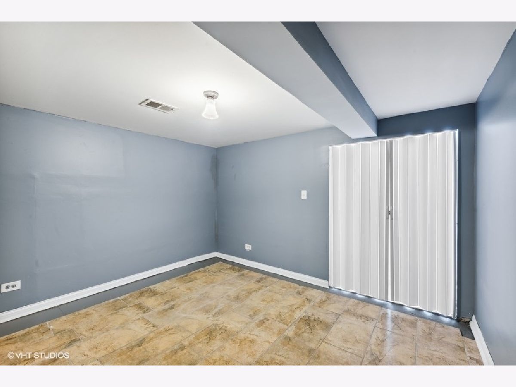
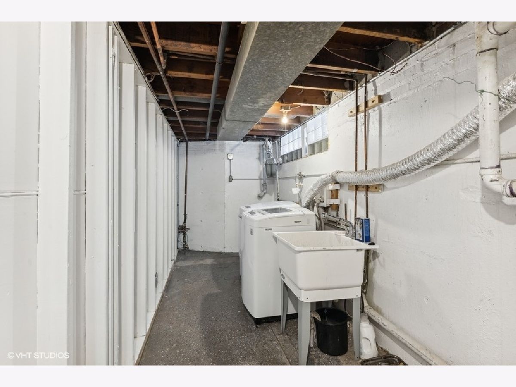
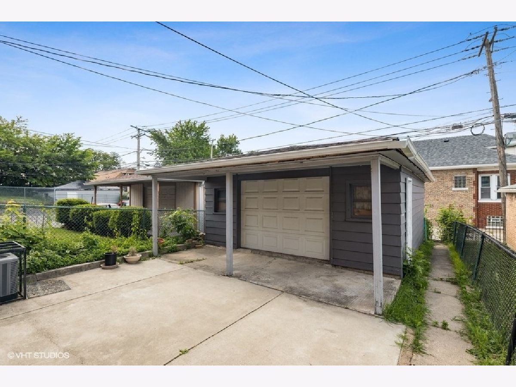
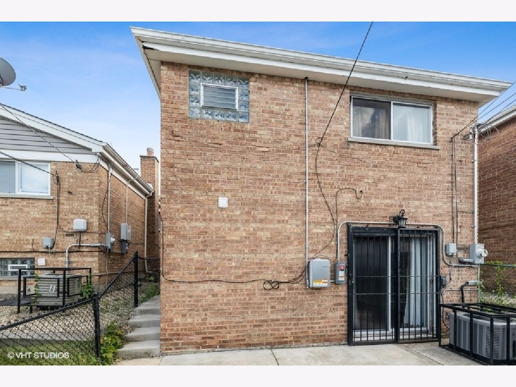
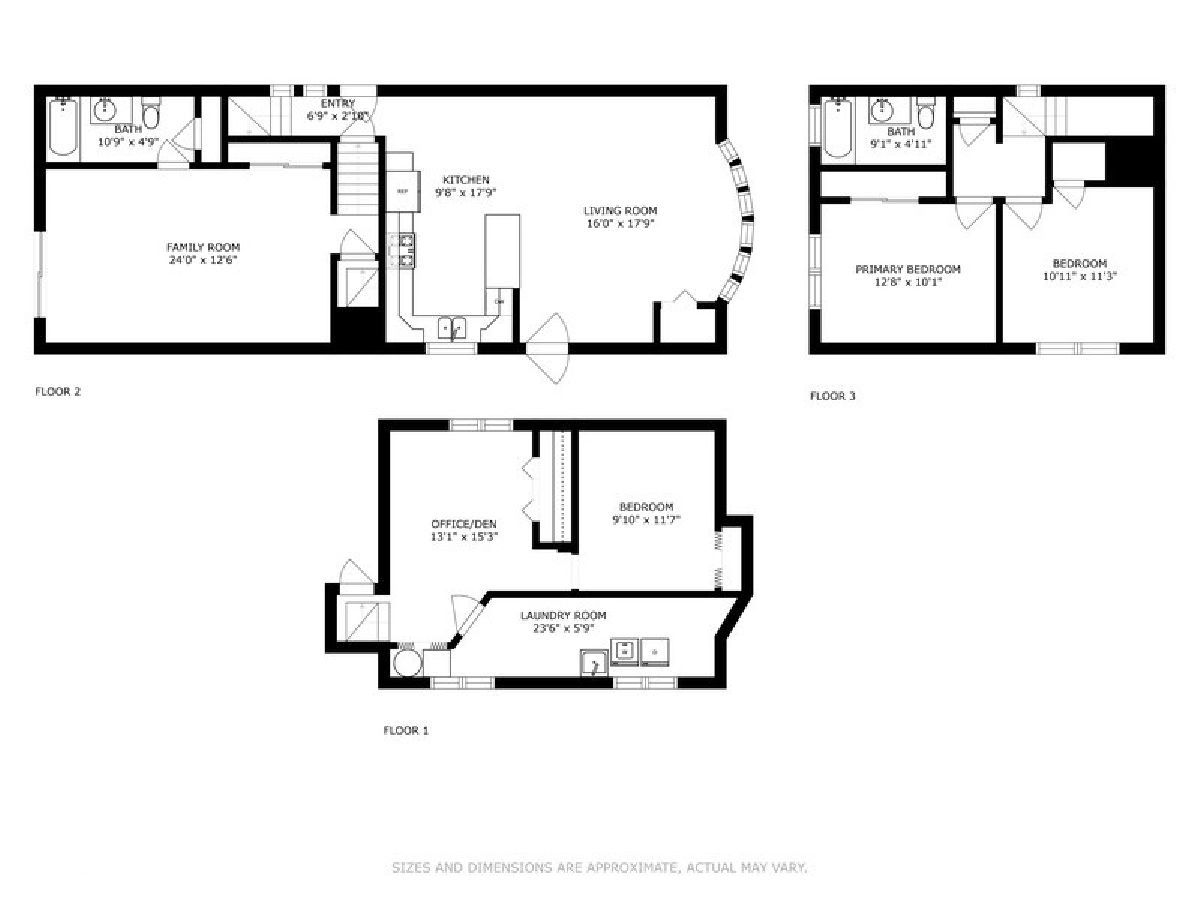
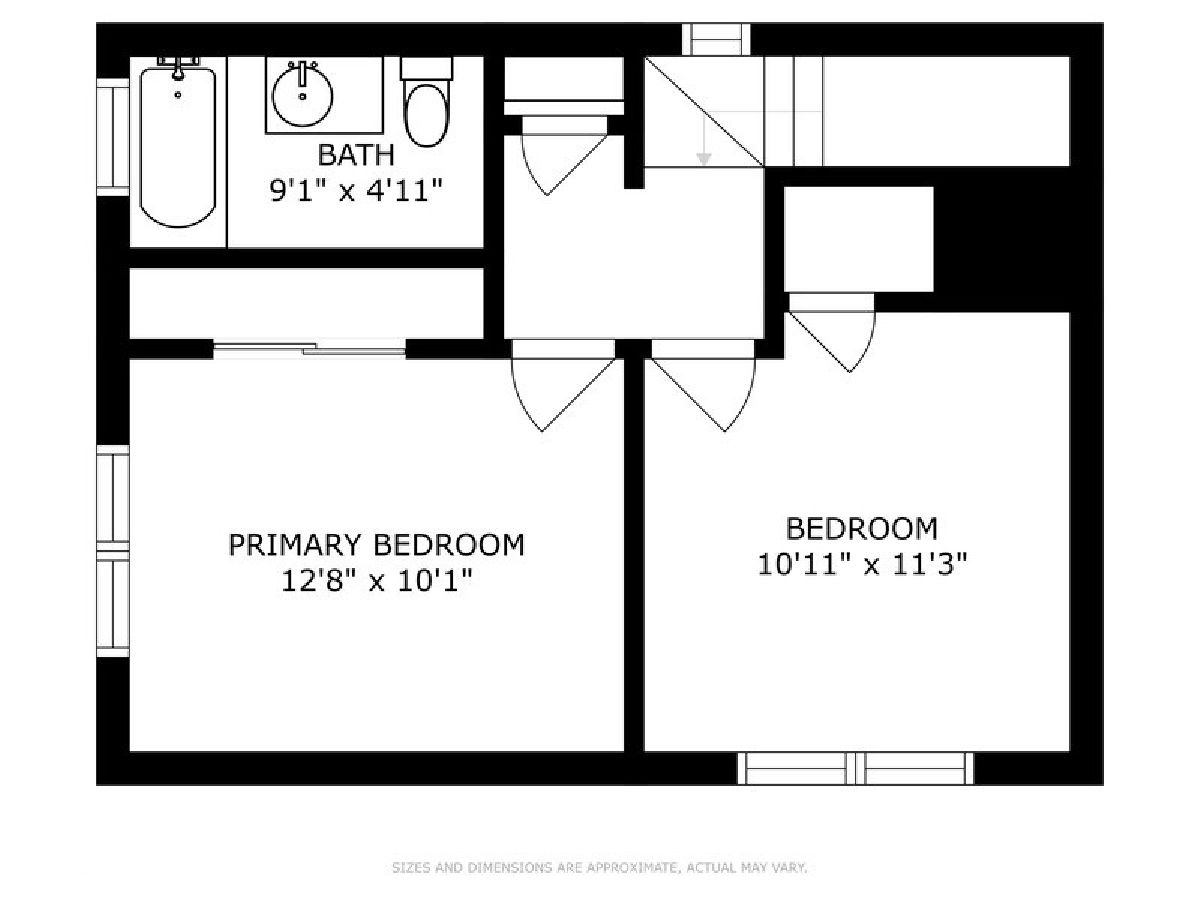
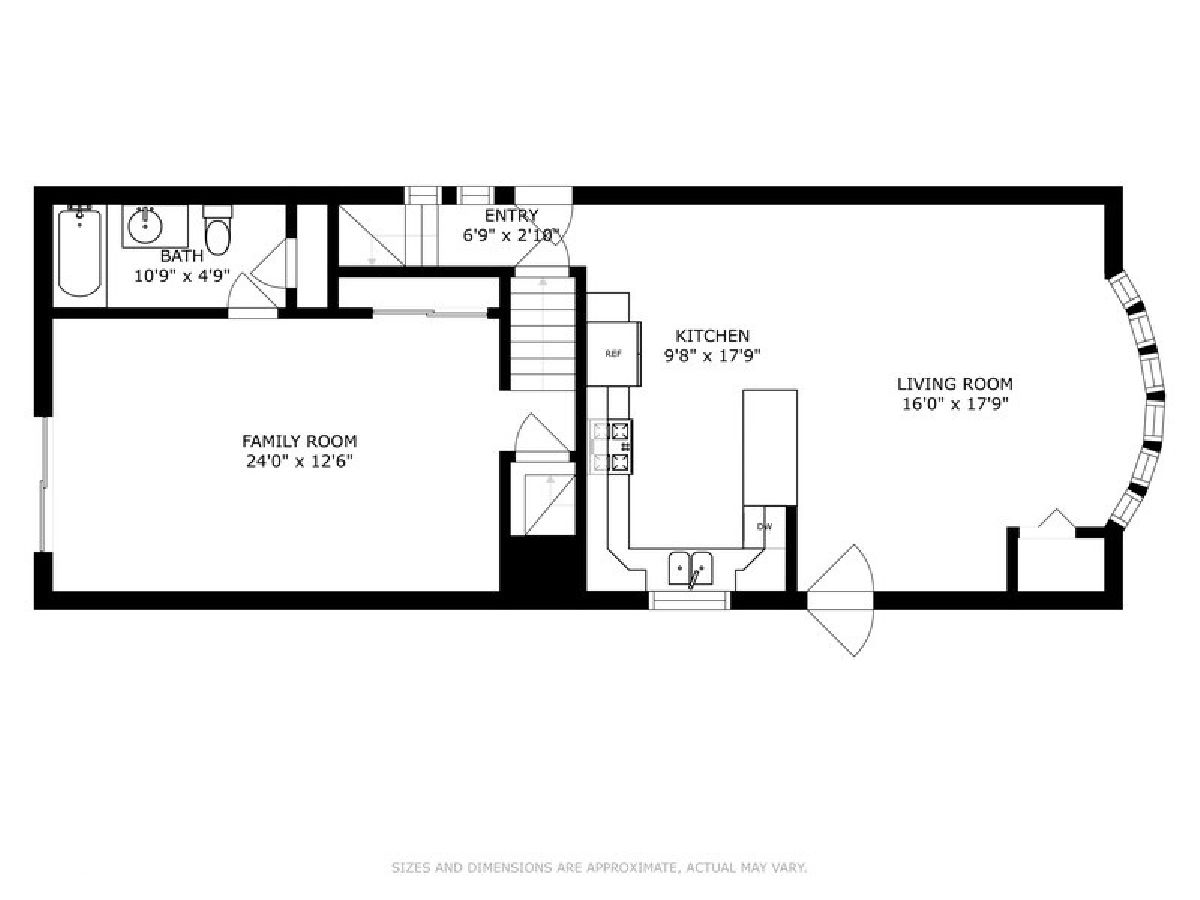
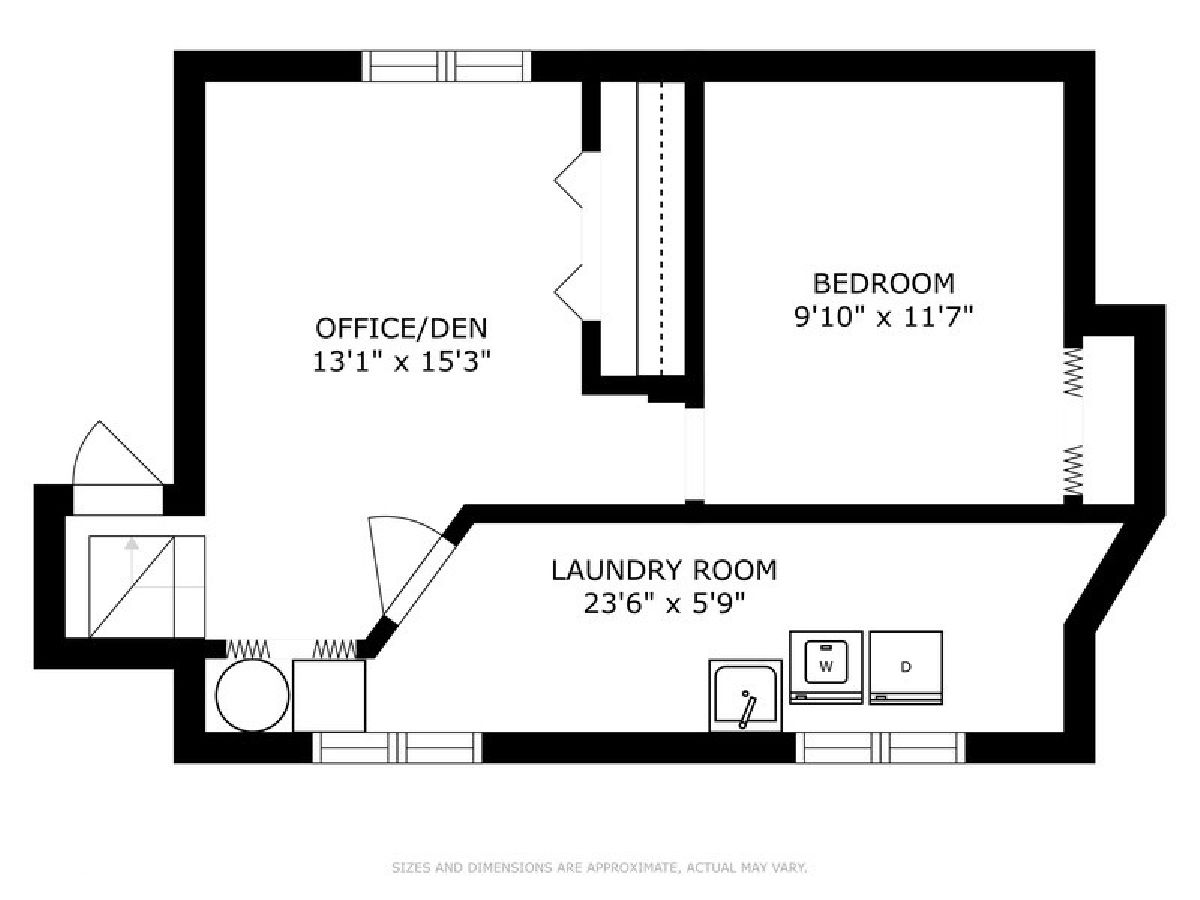
Room Specifics
Total Bedrooms: 3
Bedrooms Above Ground: 2
Bedrooms Below Ground: 1
Dimensions: —
Floor Type: —
Dimensions: —
Floor Type: —
Full Bathrooms: 2
Bathroom Amenities: —
Bathroom in Basement: 0
Rooms: —
Basement Description: Finished
Other Specifics
| 2 | |
| — | |
| — | |
| — | |
| — | |
| 25X125 | |
| — | |
| — | |
| — | |
| — | |
| Not in DB | |
| — | |
| — | |
| — | |
| — |
Tax History
| Year | Property Taxes |
|---|---|
| 2015 | $1,782 |
Contact Agent
Nearby Similar Homes
Contact Agent
Listing Provided By
RE/MAX 10

