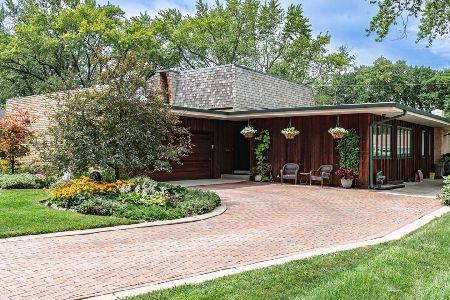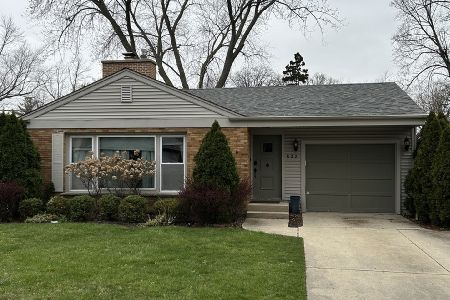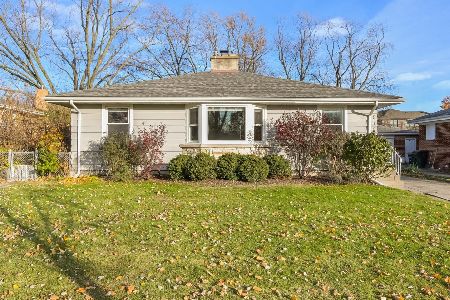520 Aldine Avenue, Park Ridge, Illinois 60068
$424,000
|
Sold
|
|
| Status: | Closed |
| Sqft: | 1,862 |
| Cost/Sqft: | $228 |
| Beds: | 3 |
| Baths: | 2 |
| Year Built: | 1955 |
| Property Taxes: | $7,996 |
| Days On Market: | 2547 |
| Lot Size: | 0,20 |
Description
Sprawling & Sophisticated Split Near Desirable Carpenter School on a Tremendous Lot (67' x 132'). Tastefully Remodeled with Over 1800 sq ft of Living Space. Enormous, Fenced-in Backyard with Brick Paver Patio & Shed. Eat-In Kitchen with Kraftmaid Cabinetry, Granite Counters, Stainless Steel Applicanes (Incl. GE Profile & Bosch). Gorgeous, Hardwood Throughout 1st & 2nd Floors. Bright, Lower Level Includes Family Room (Leads out to Huge Yard) & Stunning, Remodeled Full Bath. New 200 Amp Electrical Panel (2017). Furnace (2008), AC (2007) & Most Windows Updated. High, Concrete Crawl-Perfect for Storage. Attached 2 1/2 Car Garage. Ideal Location. Less than a mile to Dee Rd Metra & 3 1/2 Blocks to Centennial Park (Rec Center, Outdoor Aquatic Center, Sledding Hill). Easy Expressway & O'Hare Access. Reasonable Taxes. Award-Winning Schools Including Emerson Middle and Maine South. Ready to Move-In. Also Available for Rent.
Property Specifics
| Single Family | |
| — | |
| Bi-Level | |
| 1955 | |
| Partial | |
| — | |
| No | |
| 0.2 |
| Cook | |
| — | |
| 0 / Not Applicable | |
| None | |
| Lake Michigan | |
| Public Sewer | |
| 10261758 | |
| 09274060160000 |
Nearby Schools
| NAME: | DISTRICT: | DISTANCE: | |
|---|---|---|---|
|
Grade School
George B Carpenter Elementary Sc |
64 | — | |
|
Middle School
Emerson Middle School |
64 | Not in DB | |
|
High School
Maine South High School |
207 | Not in DB | |
Property History
| DATE: | EVENT: | PRICE: | SOURCE: |
|---|---|---|---|
| 20 Mar, 2019 | Sold | $424,000 | MRED MLS |
| 5 Feb, 2019 | Under contract | $424,000 | MRED MLS |
| 1 Feb, 2019 | Listed for sale | $424,000 | MRED MLS |
Room Specifics
Total Bedrooms: 3
Bedrooms Above Ground: 3
Bedrooms Below Ground: 0
Dimensions: —
Floor Type: Hardwood
Dimensions: —
Floor Type: Carpet
Full Bathrooms: 2
Bathroom Amenities: —
Bathroom in Basement: 1
Rooms: Foyer
Basement Description: Unfinished,Crawl
Other Specifics
| 2 | |
| — | |
| Concrete | |
| Brick Paver Patio, Storms/Screens | |
| — | |
| 67.5 X 132 | |
| — | |
| None | |
| Vaulted/Cathedral Ceilings, Skylight(s), Hardwood Floors, Built-in Features | |
| Range, Microwave, Dishwasher, Refrigerator, Washer, Dryer, Disposal, Stainless Steel Appliance(s) | |
| Not in DB | |
| Sidewalks | |
| — | |
| — | |
| Wood Burning |
Tax History
| Year | Property Taxes |
|---|---|
| 2019 | $7,996 |
Contact Agent
Nearby Similar Homes
Nearby Sold Comparables
Contact Agent
Listing Provided By
Century 21 Elm, Realtors














