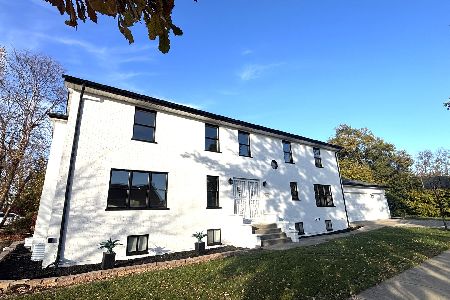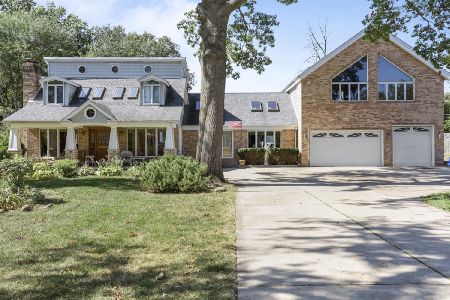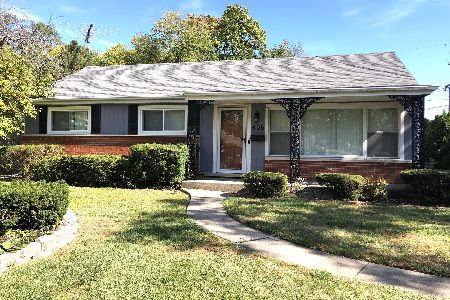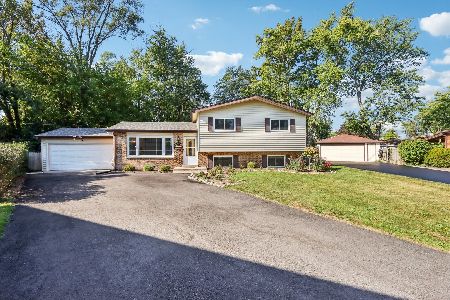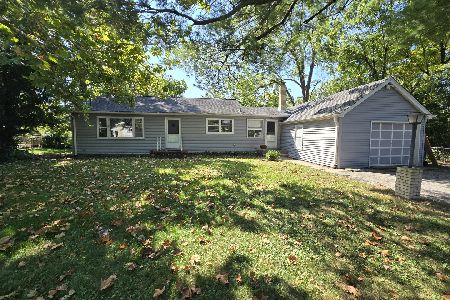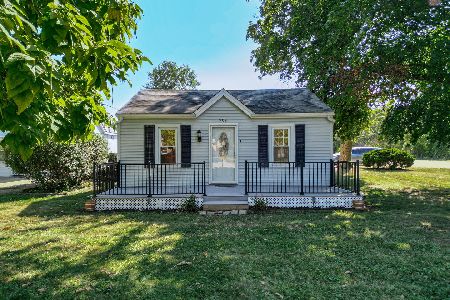520 Armitage Avenue, Addison, Illinois 60101
$338,500
|
Sold
|
|
| Status: | Closed |
| Sqft: | 2,551 |
| Cost/Sqft: | $137 |
| Beds: | 4 |
| Baths: | 3 |
| Year Built: | 2003 |
| Property Taxes: | $9,083 |
| Days On Market: | 3520 |
| Lot Size: | 0,00 |
Description
**Bright & Beautiful Newer 4BR/3Bath 2Story w/Finished Basement & Fenced Yard--Loaded w/ Upgrades! ~2Story Foyer w/Oak Staircase overlooking LR w/Palladium window & Vaulted Ceiling and DR w/Wainscoting & Crown Molding! ~Beautiful light fixtures & Gleaming Hardwood Floors throughout 1st Floor! ~Gorgeous Kitchen with pantry--Totally remodeled in 2014 with New Cabinets, New Island w/Breakfast Bar, Granite Counters, Appliances, Sink & Decorative Pendant Lights! ~Kitchen Opens to Deck & Family Room w/Ceiling Fan & Fireplace ~1st Floor Full Bath ~King-sized MBR w/WIC, Jet Tub & Sep Shower! ~3 more Spacious BRs upstairs, all with Ceiling Light or Fan ~Professionally Finished Full Basement has plenty of room for Office, Storage & for Playing! ~6-Panel Doors, White Trim & Casement Windows throughout ~Furnace & A/C New in 2014 --Make it Yours Today!
Property Specifics
| Single Family | |
| — | |
| Traditional | |
| 2003 | |
| Full | |
| — | |
| No | |
| — |
| Du Page | |
| — | |
| 0 / Not Applicable | |
| None | |
| Lake Michigan | |
| Public Sewer | |
| 09174219 | |
| 0334115007 |
Nearby Schools
| NAME: | DISTRICT: | DISTANCE: | |
|---|---|---|---|
|
Grade School
Fullerton Elementary School |
4 | — | |
|
Middle School
Indian Trail Junior High School |
4 | Not in DB | |
|
High School
Addison Trail High School |
88 | Not in DB | |
Property History
| DATE: | EVENT: | PRICE: | SOURCE: |
|---|---|---|---|
| 30 Aug, 2013 | Sold | $305,000 | MRED MLS |
| 2 Aug, 2013 | Under contract | $315,000 | MRED MLS |
| 23 Jul, 2013 | Listed for sale | $315,000 | MRED MLS |
| 16 May, 2016 | Sold | $338,500 | MRED MLS |
| 2 Apr, 2016 | Under contract | $349,700 | MRED MLS |
| 24 Mar, 2016 | Listed for sale | $349,700 | MRED MLS |
Room Specifics
Total Bedrooms: 4
Bedrooms Above Ground: 4
Bedrooms Below Ground: 0
Dimensions: —
Floor Type: Carpet
Dimensions: —
Floor Type: Carpet
Dimensions: —
Floor Type: Carpet
Full Bathrooms: 3
Bathroom Amenities: Whirlpool
Bathroom in Basement: 0
Rooms: Recreation Room
Basement Description: Partially Finished
Other Specifics
| 2 | |
| Concrete Perimeter | |
| Concrete | |
| Deck, Patio, Outdoor Fireplace | |
| Fenced Yard | |
| 62.5 X 115 | |
| — | |
| Full | |
| Vaulted/Cathedral Ceilings, Hardwood Floors, First Floor Full Bath | |
| Range, Microwave, Dishwasher, Refrigerator, Washer, Dryer, Disposal | |
| Not in DB | |
| Pool | |
| — | |
| — | |
| — |
Tax History
| Year | Property Taxes |
|---|---|
| 2013 | $8,660 |
| 2016 | $9,083 |
Contact Agent
Nearby Similar Homes
Nearby Sold Comparables
Contact Agent
Listing Provided By
RE/MAX All Pro

