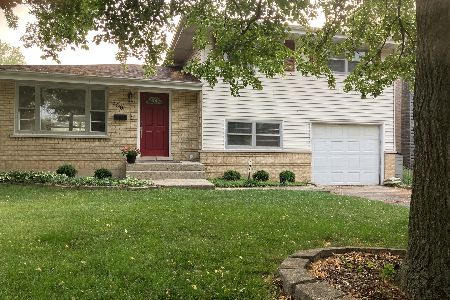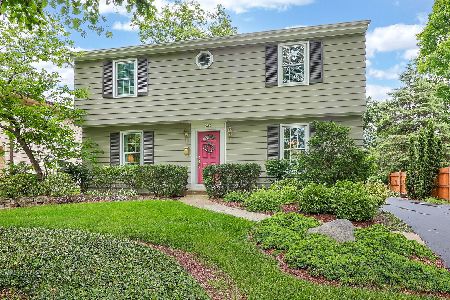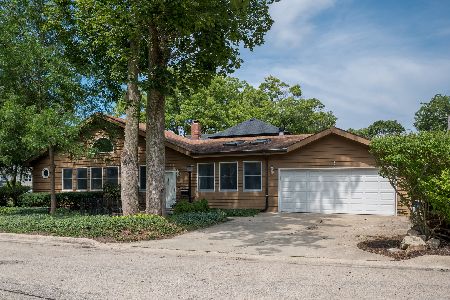520 Aurora Way, Wheaton, Illinois 60187
$362,500
|
Sold
|
|
| Status: | Closed |
| Sqft: | 2,423 |
| Cost/Sqft: | $152 |
| Beds: | 6 |
| Baths: | 3 |
| Year Built: | 1966 |
| Property Taxes: | $8,009 |
| Days On Market: | 2700 |
| Lot Size: | 0,32 |
Description
Soooo much space for families of all sizes. Original owners are sorry to leave this expanded 6 bedroom Keim 2 story on a spacious lot. Gleaming hardwood floors are found throughout (1st floor just refinished), along with many recently painted rooms, many updated light fixtures, 1st floor office, family room with fireplace, expanded kitchen, 1 year old siding, new electrical box (7/2018) and wonderful yard with bocce ball court. The walk out/look out basement offers plenty of room to finish as you'd like. Newer concrete driveway has rich brick detail. This conveniently located home is walking distance to elementary and middle schools, town, restaurants, commuter train, walking/biking path and more.
Property Specifics
| Single Family | |
| — | |
| Colonial | |
| 1966 | |
| Full,Walkout | |
| — | |
| No | |
| 0.32 |
| Du Page | |
| — | |
| 0 / Not Applicable | |
| None | |
| Lake Michigan | |
| Public Sewer | |
| 10075089 | |
| 0517330009 |
Nearby Schools
| NAME: | DISTRICT: | DISTANCE: | |
|---|---|---|---|
|
Grade School
Emerson Elementary School |
200 | — | |
|
Middle School
Monroe Middle School |
200 | Not in DB | |
|
High School
Wheaton North High School |
200 | Not in DB | |
Property History
| DATE: | EVENT: | PRICE: | SOURCE: |
|---|---|---|---|
| 8 Nov, 2018 | Sold | $362,500 | MRED MLS |
| 23 Sep, 2018 | Under contract | $369,000 | MRED MLS |
| 6 Sep, 2018 | Listed for sale | $369,000 | MRED MLS |
Room Specifics
Total Bedrooms: 6
Bedrooms Above Ground: 6
Bedrooms Below Ground: 0
Dimensions: —
Floor Type: Hardwood
Dimensions: —
Floor Type: Hardwood
Dimensions: —
Floor Type: Hardwood
Dimensions: —
Floor Type: —
Dimensions: —
Floor Type: —
Full Bathrooms: 3
Bathroom Amenities: Double Sink
Bathroom in Basement: 0
Rooms: Bedroom 5,Bedroom 6,Eating Area,Office,Recreation Room,Game Room,Utility Room-Lower Level
Basement Description: Partially Finished,Exterior Access
Other Specifics
| 2 | |
| Concrete Perimeter | |
| Concrete | |
| Deck, Patio, Porch, Storms/Screens | |
| Corner Lot,Irregular Lot | |
| 115X133X58X25X58X108 | |
| — | |
| Full | |
| Bar-Dry, Hardwood Floors, First Floor Laundry | |
| Double Oven, Microwave, Dishwasher, Refrigerator, Washer, Dryer, Cooktop, Built-In Oven | |
| Not in DB | |
| Sidewalks, Street Lights, Street Paved | |
| — | |
| — | |
| — |
Tax History
| Year | Property Taxes |
|---|---|
| 2018 | $8,009 |
Contact Agent
Nearby Similar Homes
Nearby Sold Comparables
Contact Agent
Listing Provided By
Coldwell Banker Residential











