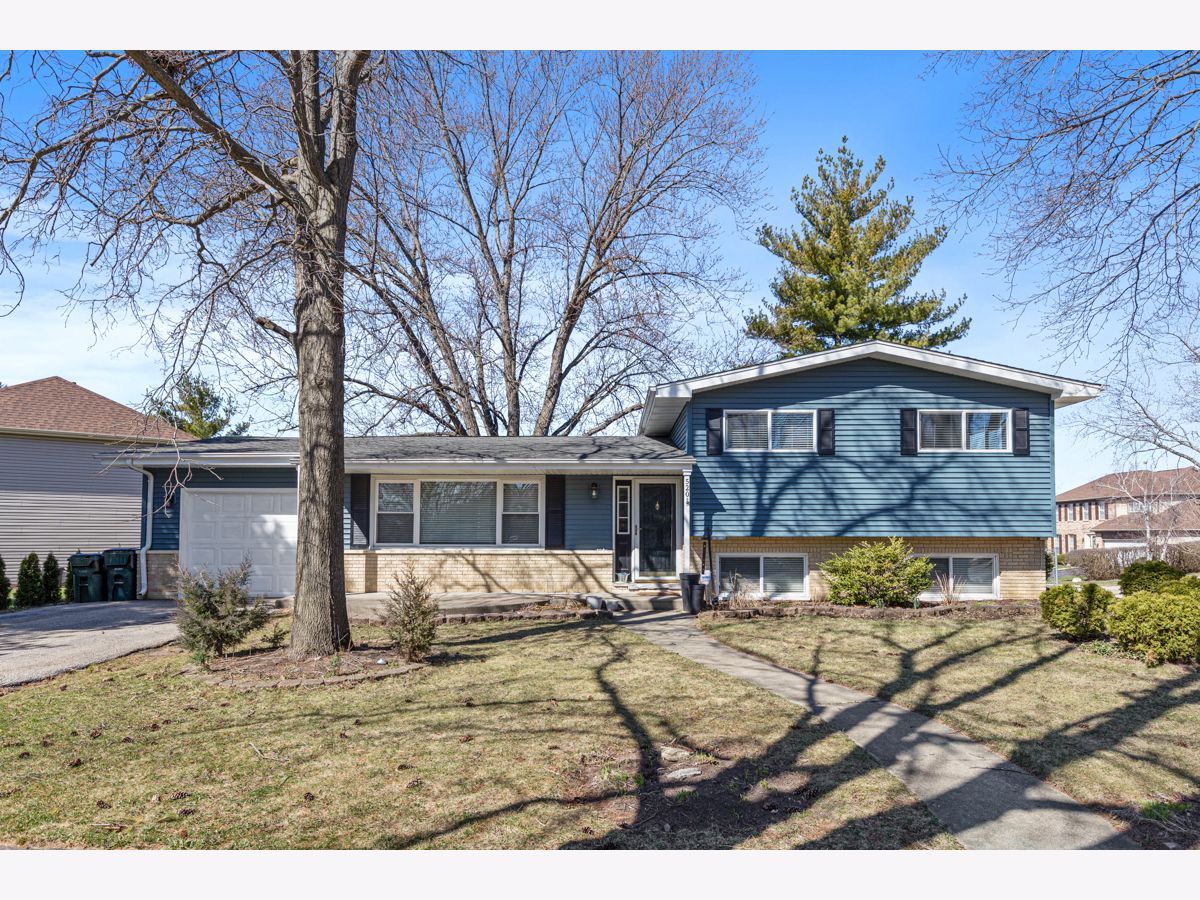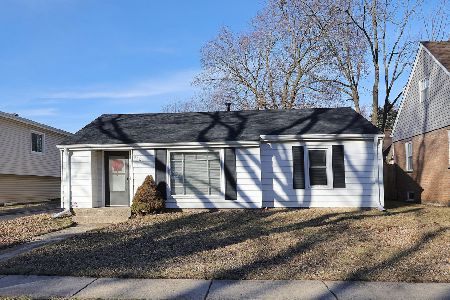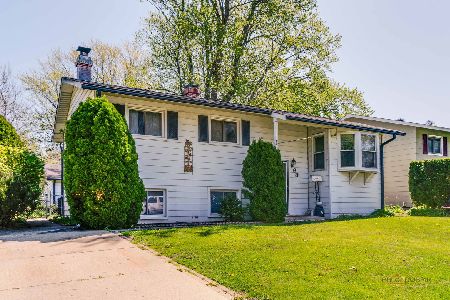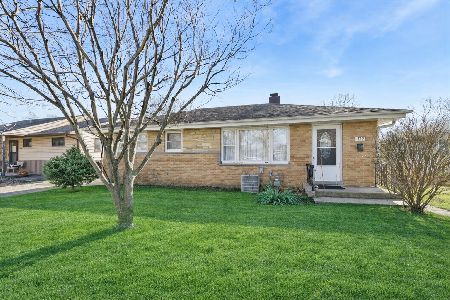520 Balmoral Drive, Mundelein, Illinois 60060
$257,000
|
Sold
|
|
| Status: | Closed |
| Sqft: | 1,704 |
| Cost/Sqft: | $153 |
| Beds: | 3 |
| Baths: | 2 |
| Year Built: | 1963 |
| Property Taxes: | $6,632 |
| Days On Market: | 1751 |
| Lot Size: | 0,00 |
Description
Welcome to Hawthorne Hills and this beautiful split-level home with open layout!This home features a spacious living/dining room perfect for all your family gatherings, game nights, or just relaxing with a good show or book. Welcoming front entry with french doors to living room. Kitchenhas granite countertops, updated appliances, cabinetry with glass doors, backsplash, and canned lighting. Upstairs features a master bedroom and 2 additional rooms all with hardwood flooring. Additional space with this large family room that's light and airy with lots of windows and a den ready to be transformed into whatever your needs are playroom, office, you name it! There is also a large walk-in laundry room making the most tedious tasks much more manageable. Lower level bathroom. Fenced in yard perfect for kids/pets or just a good old fashioned bbq! A block away from Wilderness Park trails and pond just in time to enjoy the spring/summer. Great location close to dining, entertainment, shops, and parks. Come take a look you won't be disappointed and get ready to enjoy your new home!
Property Specifics
| Single Family | |
| — | |
| Tri-Level | |
| 1963 | |
| English | |
| — | |
| No | |
| — |
| Lake | |
| Hawthorn Hills | |
| 0 / Not Applicable | |
| None | |
| Public | |
| Public Sewer | |
| 11048705 | |
| 10254200060000 |
Nearby Schools
| NAME: | DISTRICT: | DISTANCE: | |
|---|---|---|---|
|
Grade School
Washington Early Learning Center |
75 | — | |
|
Middle School
Carl Sandburg Middle School |
75 | Not in DB | |
|
High School
Mundelein Cons High School |
120 | Not in DB | |
Property History
| DATE: | EVENT: | PRICE: | SOURCE: |
|---|---|---|---|
| 28 May, 2021 | Sold | $257,000 | MRED MLS |
| 14 Apr, 2021 | Under contract | $260,000 | MRED MLS |
| 9 Apr, 2021 | Listed for sale | $260,000 | MRED MLS |
























Room Specifics
Total Bedrooms: 3
Bedrooms Above Ground: 3
Bedrooms Below Ground: 0
Dimensions: —
Floor Type: Hardwood
Dimensions: —
Floor Type: Hardwood
Full Bathrooms: 2
Bathroom Amenities: —
Bathroom in Basement: 1
Rooms: Den
Basement Description: Finished
Other Specifics
| 1 | |
| — | |
| Asphalt | |
| — | |
| Corner Lot,Fenced Yard | |
| 58.11X39X81.73X78.62X97.23 | |
| — | |
| None | |
| — | |
| Range, Dishwasher, Refrigerator, Disposal | |
| Not in DB | |
| Curbs, Sidewalks, Street Lights, Street Paved | |
| — | |
| — | |
| — |
Tax History
| Year | Property Taxes |
|---|---|
| 2021 | $6,632 |
Contact Agent
Nearby Similar Homes
Nearby Sold Comparables
Contact Agent
Listing Provided By
RE/MAX Suburban









