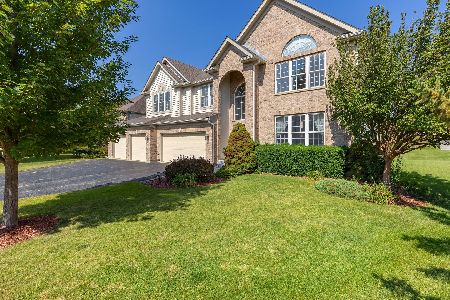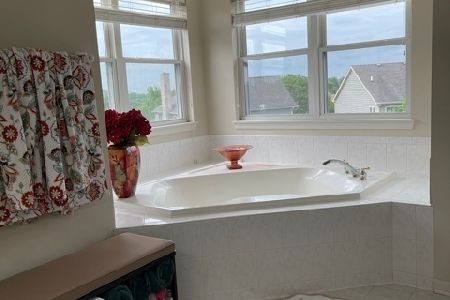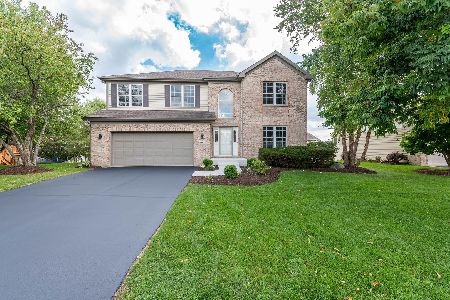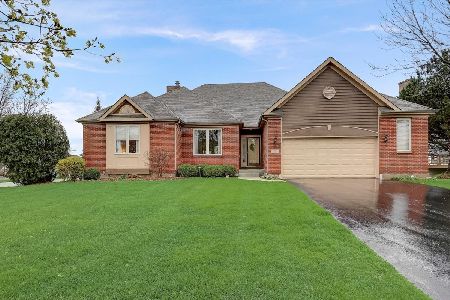520 Barton Creek Drive, Lake In The Hills, Illinois 60156
$280,000
|
Sold
|
|
| Status: | Closed |
| Sqft: | 2,564 |
| Cost/Sqft: | $109 |
| Beds: | 4 |
| Baths: | 3 |
| Year Built: | 2004 |
| Property Taxes: | $11,470 |
| Days On Market: | 2580 |
| Lot Size: | 0,24 |
Description
Don't miss out on this stunning 4bed/2.1bath home located in the gated Boulder Ridge Greens community! Stunning kitchen with island and breakfast bar offers plenty of cabinet storage and features a built-in planning desk in the eat-in dining area. Vaulted ceilings make the family room bright and airy, while the fireplace is perfect for chilly nights. First floor laundry. Great sized bedrooms which all feature ceiling fans and plenty of closet space! Finished, walkout basement with plenty of space to make your own. Slider from the basement leads out to the concrete patio. Large, raised deck with a concrete patio below offer two great spaces for outdoor relaxing and entertaining!
Property Specifics
| Single Family | |
| — | |
| — | |
| 2004 | |
| Full,Walkout | |
| OAK RIDGE | |
| No | |
| 0.24 |
| Mc Henry | |
| Boulder Ridge Greens | |
| 165 / Quarterly | |
| Other | |
| Public,Community Well | |
| Public Sewer | |
| 10258001 | |
| 1919352023 |
Nearby Schools
| NAME: | DISTRICT: | DISTANCE: | |
|---|---|---|---|
|
Grade School
Glacier Ridge Elementary School |
47 | — | |
|
Middle School
Richard F Bernotas Middle School |
47 | Not in DB | |
|
High School
Crystal Lake South High School |
155 | Not in DB | |
Property History
| DATE: | EVENT: | PRICE: | SOURCE: |
|---|---|---|---|
| 30 Jul, 2015 | Sold | $248,500 | MRED MLS |
| 7 Jul, 2015 | Under contract | $269,900 | MRED MLS |
| — | Last price change | $299,900 | MRED MLS |
| 6 Apr, 2015 | Listed for sale | $334,900 | MRED MLS |
| 4 Jan, 2016 | Under contract | $0 | MRED MLS |
| 10 Oct, 2015 | Listed for sale | $0 | MRED MLS |
| 20 Jun, 2019 | Sold | $280,000 | MRED MLS |
| 28 Apr, 2019 | Under contract | $279,900 | MRED MLS |
| — | Last price change | $299,900 | MRED MLS |
| 26 Jan, 2019 | Listed for sale | $309,900 | MRED MLS |
Room Specifics
Total Bedrooms: 4
Bedrooms Above Ground: 4
Bedrooms Below Ground: 0
Dimensions: —
Floor Type: Carpet
Dimensions: —
Floor Type: Carpet
Dimensions: —
Floor Type: Carpet
Full Bathrooms: 3
Bathroom Amenities: Separate Shower,Double Sink,Soaking Tub
Bathroom in Basement: 0
Rooms: Eating Area
Basement Description: Finished,Exterior Access
Other Specifics
| 3 | |
| — | |
| Asphalt | |
| Deck, Patio | |
| Corner Lot | |
| 106X132X60X16X92 | |
| — | |
| Full | |
| Vaulted/Cathedral Ceilings, Hardwood Floors, First Floor Laundry | |
| Range, Microwave, Dishwasher, Refrigerator, Washer, Dryer, Stainless Steel Appliance(s) | |
| Not in DB | |
| Clubhouse, Street Paved | |
| — | |
| — | |
| — |
Tax History
| Year | Property Taxes |
|---|---|
| 2015 | $9,658 |
| 2019 | $11,470 |
Contact Agent
Nearby Similar Homes
Nearby Sold Comparables
Contact Agent
Listing Provided By
Century 21 Affiliated











