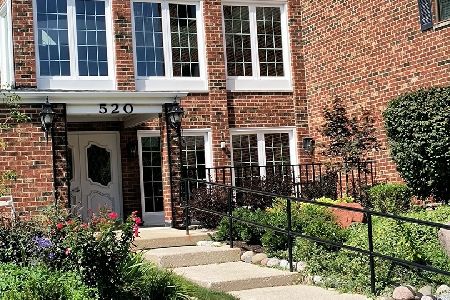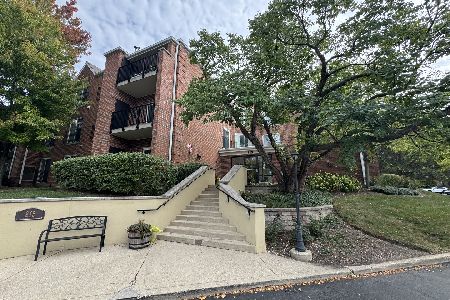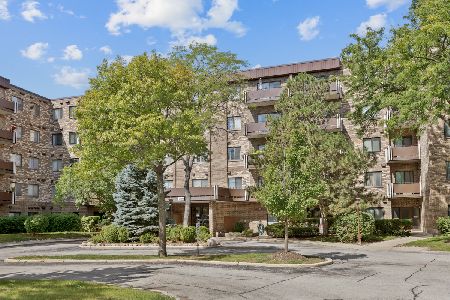520 Biesterfield Road, Elk Grove Village, Illinois 60007
$170,000
|
Sold
|
|
| Status: | Closed |
| Sqft: | 1,200 |
| Cost/Sqft: | $146 |
| Beds: | 3 |
| Baths: | 2 |
| Year Built: | 1981 |
| Property Taxes: | $2,912 |
| Days On Market: | 2397 |
| Lot Size: | 0,00 |
Description
Extremely rare 3 bedroom 2 full bath end unit with newer kitchen and bathrooms. This open layout condo with hardwood floors has ample living space throughout with a great floor plan and loads of natural light. Fantastic living room with plantation shutters and French doors leading out to the patio. Huge master bedroom has a large walk in closet, plenty of space for a king bed and room for dressers. In unit washer and dryer, loads of closets, underground heated parking space, unit is steps to the pool, ample guest parking, and perfect corner unit by back door for easy access outside. Quiet building near expressways, shopping, parks, restaurants, library, Busse woods and so much more. Lake rights to private association lake.
Property Specifics
| Condos/Townhomes | |
| 3 | |
| — | |
| 1981 | |
| None | |
| — | |
| No | |
| — |
| Cook | |
| Park Orleans | |
| 412 / Monthly | |
| Water,Parking,Insurance,Pool,Lawn Care,Scavenger,Snow Removal,Lake Rights | |
| Lake Michigan | |
| Public Sewer | |
| 10445538 | |
| 08321010301065 |
Nearby Schools
| NAME: | DISTRICT: | DISTANCE: | |
|---|---|---|---|
|
Grade School
Salt Creek Elementary School |
59 | — | |
|
Middle School
Grove Junior High School |
59 | Not in DB | |
|
High School
Elk Grove High School |
214 | Not in DB | |
Property History
| DATE: | EVENT: | PRICE: | SOURCE: |
|---|---|---|---|
| 23 Apr, 2018 | Sold | $169,000 | MRED MLS |
| 19 Mar, 2018 | Under contract | $169,900 | MRED MLS |
| 14 Mar, 2018 | Listed for sale | $169,900 | MRED MLS |
| 4 Dec, 2019 | Sold | $170,000 | MRED MLS |
| 25 Oct, 2019 | Under contract | $175,000 | MRED MLS |
| — | Last price change | $179,900 | MRED MLS |
| 10 Jul, 2019 | Listed for sale | $179,900 | MRED MLS |
Room Specifics
Total Bedrooms: 3
Bedrooms Above Ground: 3
Bedrooms Below Ground: 0
Dimensions: —
Floor Type: Wood Laminate
Dimensions: —
Floor Type: Wood Laminate
Full Bathrooms: 2
Bathroom Amenities: —
Bathroom in Basement: 0
Rooms: Foyer
Basement Description: None
Other Specifics
| 1 | |
| Concrete Perimeter | |
| Asphalt | |
| Patio, In Ground Pool, Storms/Screens, Cable Access | |
| — | |
| COMMON | |
| — | |
| Full | |
| Wood Laminate Floors, Laundry Hook-Up in Unit | |
| Range, Microwave, Dishwasher, Refrigerator, Washer, Dryer, Disposal | |
| Not in DB | |
| — | |
| — | |
| Bike Room/Bike Trails, Elevator(s), On Site Manager/Engineer, Pool, Security Door Lock(s) | |
| — |
Tax History
| Year | Property Taxes |
|---|---|
| 2018 | $2,720 |
| 2019 | $2,912 |
Contact Agent
Nearby Similar Homes
Nearby Sold Comparables
Contact Agent
Listing Provided By
@properties









