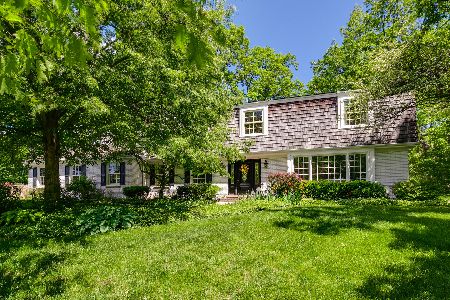520 Cherokee Road, Lake Forest, Illinois 60045
$760,000
|
Sold
|
|
| Status: | Closed |
| Sqft: | 3,030 |
| Cost/Sqft: | $264 |
| Beds: | 4 |
| Baths: | 4 |
| Year Built: | 1965 |
| Property Taxes: | $13,865 |
| Days On Market: | 3816 |
| Lot Size: | 0,55 |
Description
Spectacular updated home in desirable Whispering Oaks just steps from Cherokee School. Graceful, sweeping staircase welcomes you into the foyer. Neutral & light-filled, this home has a flowing floor plan. Inviting living room opens to gracious dining room. Fabulous updated white kitchen with breakfast bar, ss appliances, marble & stone surfaces. Kitchen also features an eating area, working desk & pantry. Cozy family room with custom built-ins & fireplace with limestone hearth. Lovely master suite includes new designer bath with heated floors & separate vanities. Large bedrooms with customized closets. Finished lower level has a rec room area, half bath, theater & ample storage. The deck & patio overlook the beautifully landscaped fenced backyard. Easy access to train, bike path & parks. This charming home is move-in ready!
Property Specifics
| Single Family | |
| — | |
| — | |
| 1965 | |
| Full | |
| — | |
| No | |
| 0.55 |
| Lake | |
| Whispering Oaks | |
| 0 / Not Applicable | |
| None | |
| Lake Michigan | |
| Public Sewer | |
| 09013737 | |
| 16044060360000 |
Nearby Schools
| NAME: | DISTRICT: | DISTANCE: | |
|---|---|---|---|
|
Grade School
Cherokee Elementary School |
67 | — | |
|
Middle School
Deer Path Middle School |
67 | Not in DB | |
|
High School
Lake Forest High School |
115 | Not in DB | |
Property History
| DATE: | EVENT: | PRICE: | SOURCE: |
|---|---|---|---|
| 16 Nov, 2015 | Sold | $760,000 | MRED MLS |
| 28 Aug, 2015 | Under contract | $799,000 | MRED MLS |
| 17 Aug, 2015 | Listed for sale | $799,000 | MRED MLS |
| 9 Aug, 2022 | Sold | $1,175,000 | MRED MLS |
| 5 Aug, 2022 | Under contract | $1,175,000 | MRED MLS |
| 5 Aug, 2022 | Listed for sale | $1,175,000 | MRED MLS |
Room Specifics
Total Bedrooms: 4
Bedrooms Above Ground: 4
Bedrooms Below Ground: 0
Dimensions: —
Floor Type: Hardwood
Dimensions: —
Floor Type: Carpet
Dimensions: —
Floor Type: Hardwood
Full Bathrooms: 4
Bathroom Amenities: —
Bathroom in Basement: 1
Rooms: Foyer,Recreation Room,Theatre Room
Basement Description: Partially Finished
Other Specifics
| 2 | |
| — | |
| — | |
| Deck, Patio | |
| Corner Lot,Fenced Yard,Landscaped | |
| 190'X119'X200'X121' | |
| — | |
| Full | |
| — | |
| Range, Microwave, Dishwasher, Refrigerator, Washer, Dryer, Disposal, Stainless Steel Appliance(s) | |
| Not in DB | |
| Sidewalks, Street Paved | |
| — | |
| — | |
| Gas Log |
Tax History
| Year | Property Taxes |
|---|---|
| 2015 | $13,865 |
| 2022 | $14,275 |
Contact Agent
Nearby Sold Comparables
Contact Agent
Listing Provided By
@properties





