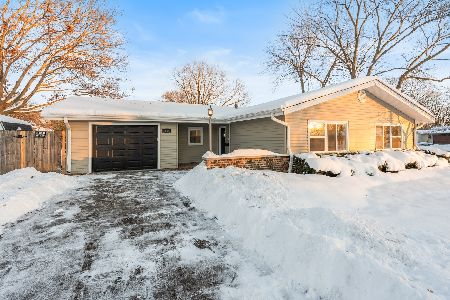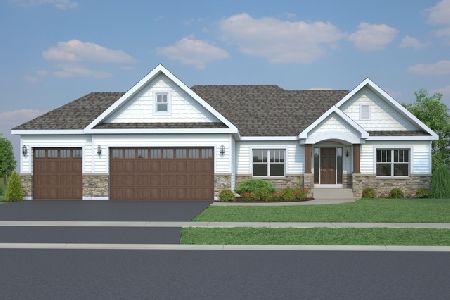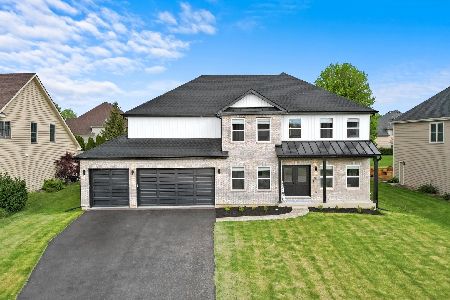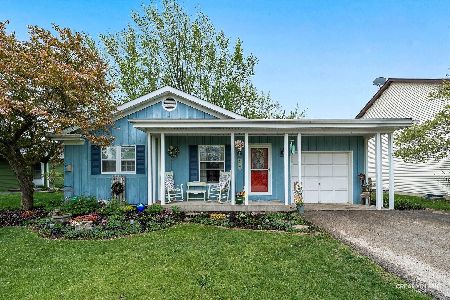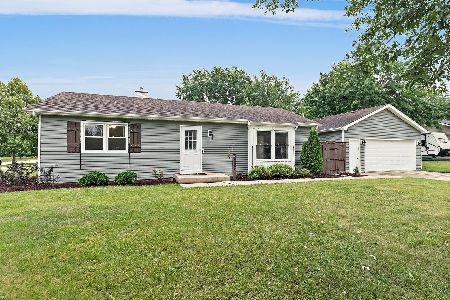520 Cherrywood Drive, North Aurora, Illinois 60542
$202,000
|
Sold
|
|
| Status: | Closed |
| Sqft: | 2,016 |
| Cost/Sqft: | $115 |
| Beds: | 4 |
| Baths: | 3 |
| Year Built: | 1985 |
| Property Taxes: | $7,617 |
| Days On Market: | 2041 |
| Lot Size: | 0,16 |
Description
4 BEDROOM, 3 BATH, 2 STORY HOME IN HIGHLANDS SUBDIVISION! LARGE LIVING ROOM WITH GAS FIREPLACE, FULLY APPLIANCED EAT IN KITCHEN WITH ISLAND, AMPLE CABINETRY, 2 SLIDING GLASS DOORS TO DECK AND ABOVE GROUND POOL. LARGE MASTER BEDROOM WITH HUGE WALK IN CLOSET, MASTER BATH WITH WHIRLPOOL TUB, SEPARATE SHOWER, DUAL VANITY. BR 2 HAS 2 CLOSETS. BR 4 ON 1ST FLOOR COULD BE IN LAW OR OFFICE WITH FULL BATH ON MAIN FLOOR. H20 HEATER NEW 2019. WASHER/DRYER DO NOT STAY. CLOSE TO PARK, LIBRARY. MINUTES TO I88, RESTAURANTS, SHOPPING AND MORE. TONS OF POTENTIAL HERE.. SHORT SALE, BEING SOLD AS-IS. SHORT SALE ATTORNEY, PROFESSIONAL SHORT SALE TEAM.
Property Specifics
| Single Family | |
| — | |
| — | |
| 1985 | |
| Full | |
| — | |
| No | |
| 0.16 |
| Kane | |
| — | |
| — / Not Applicable | |
| None | |
| Public | |
| Public Sewer | |
| 10747655 | |
| 1504105026 |
Nearby Schools
| NAME: | DISTRICT: | DISTANCE: | |
|---|---|---|---|
|
Grade School
Goodwin Elementary School |
129 | — | |
|
Middle School
Jewel Middle School |
129 | Not in DB | |
|
High School
West Aurora High School |
129 | Not in DB | |
Property History
| DATE: | EVENT: | PRICE: | SOURCE: |
|---|---|---|---|
| 7 Oct, 2020 | Sold | $202,000 | MRED MLS |
| 19 Jul, 2020 | Under contract | $232,000 | MRED MLS |
| — | Last price change | $244,900 | MRED MLS |
| 15 Jun, 2020 | Listed for sale | $244,900 | MRED MLS |
| 10 Aug, 2023 | Sold | $339,000 | MRED MLS |
| 30 Jun, 2023 | Under contract | $345,000 | MRED MLS |
| 6 Apr, 2023 | Listed for sale | $345,000 | MRED MLS |
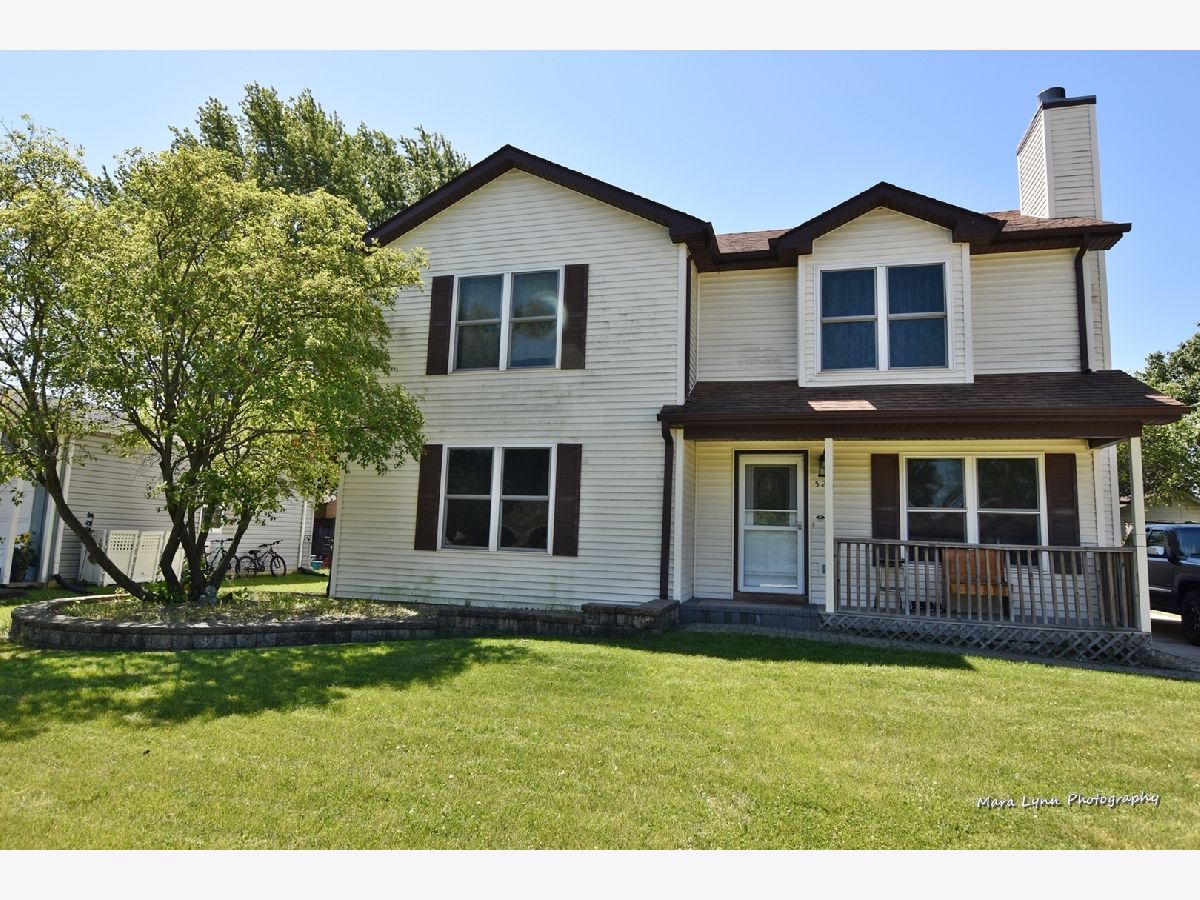























Room Specifics
Total Bedrooms: 4
Bedrooms Above Ground: 4
Bedrooms Below Ground: 0
Dimensions: —
Floor Type: Carpet
Dimensions: —
Floor Type: Carpet
Dimensions: —
Floor Type: Wood Laminate
Full Bathrooms: 3
Bathroom Amenities: Whirlpool,Separate Shower,Double Sink
Bathroom in Basement: 0
Rooms: No additional rooms
Basement Description: Partially Finished
Other Specifics
| 2 | |
| Concrete Perimeter | |
| Concrete | |
| Deck, Above Ground Pool | |
| — | |
| 110 X 64 | |
| — | |
| Full | |
| Wood Laminate Floors, First Floor Bedroom, Walk-In Closet(s) | |
| Range, Microwave, Dishwasher, Refrigerator, Disposal | |
| Not in DB | |
| Park, Curbs, Sidewalks, Street Paved | |
| — | |
| — | |
| Gas Log, Gas Starter |
Tax History
| Year | Property Taxes |
|---|---|
| 2020 | $7,617 |
| 2023 | $5,396 |
Contact Agent
Nearby Similar Homes
Nearby Sold Comparables
Contact Agent
Listing Provided By
Capital Asset Group Inc.

