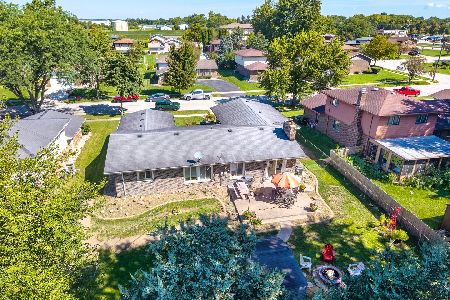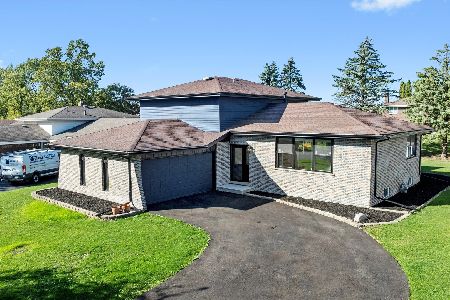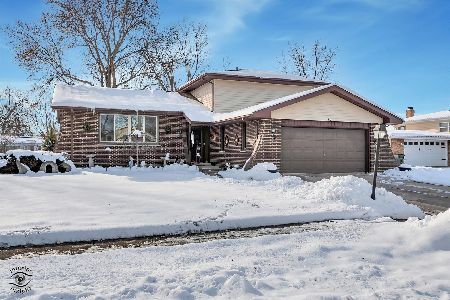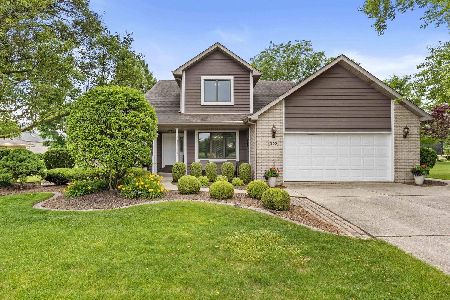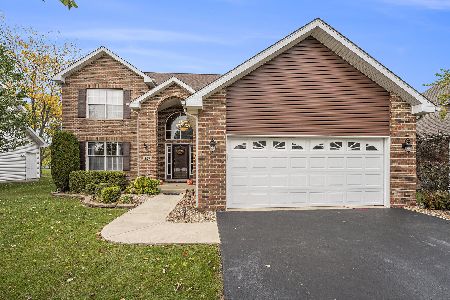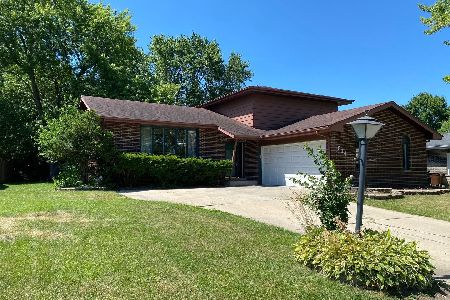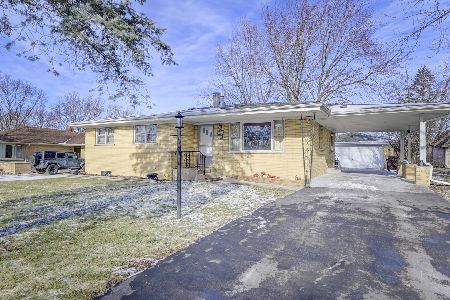520 Chestnut Lane, Beecher, Illinois 60401
$133,000
|
Sold
|
|
| Status: | Closed |
| Sqft: | 0 |
| Cost/Sqft: | — |
| Beds: | 3 |
| Baths: | 3 |
| Year Built: | — |
| Property Taxes: | $6,330 |
| Days On Market: | 2192 |
| Lot Size: | 0,26 |
Description
Well built brick ranch with freshly painted interior, family room w/fireplace and sliding doors to patio, hardwood floors in bedrooms, fenced yard with storage shed, covered patio. New garbage disposal in kitchen sink. Newer roof, furnace, water heater and water softener.
Property Specifics
| Single Family | |
| — | |
| Ranch | |
| — | |
| Partial | |
| — | |
| No | |
| 0.26 |
| Will | |
| — | |
| 0 / Not Applicable | |
| None | |
| Public | |
| Public Sewer | |
| 10613554 | |
| 2222161020350000 |
Property History
| DATE: | EVENT: | PRICE: | SOURCE: |
|---|---|---|---|
| 12 Mar, 2020 | Sold | $133,000 | MRED MLS |
| 13 Feb, 2020 | Under contract | $165,000 | MRED MLS |
| 16 Jan, 2020 | Listed for sale | $165,000 | MRED MLS |
| 26 Feb, 2021 | Sold | $240,000 | MRED MLS |
| 2 Jan, 2021 | Under contract | $259,900 | MRED MLS |
| 17 Dec, 2020 | Listed for sale | $259,900 | MRED MLS |
| 6 Jan, 2026 | Listed for sale | $332,000 | MRED MLS |
Room Specifics
Total Bedrooms: 3
Bedrooms Above Ground: 3
Bedrooms Below Ground: 0
Dimensions: —
Floor Type: Hardwood
Dimensions: —
Floor Type: Hardwood
Full Bathrooms: 3
Bathroom Amenities: —
Bathroom in Basement: 0
Rooms: Eating Area,Foyer
Basement Description: Unfinished,Crawl
Other Specifics
| 2 | |
| Concrete Perimeter | |
| Concrete | |
| — | |
| Fenced Yard | |
| 73 X 141 | |
| — | |
| Full | |
| Hardwood Floors, First Floor Bedroom, First Floor Full Bath | |
| Range, Microwave, Dishwasher, Refrigerator, Washer, Dryer, Disposal | |
| Not in DB | |
| Sidewalks, Street Paved | |
| — | |
| — | |
| — |
Tax History
| Year | Property Taxes |
|---|---|
| 2020 | $6,330 |
| 2021 | $6,462 |
| 2026 | $7,462 |
Contact Agent
Nearby Similar Homes
Nearby Sold Comparables
Contact Agent
Listing Provided By
McColly Real Estate

