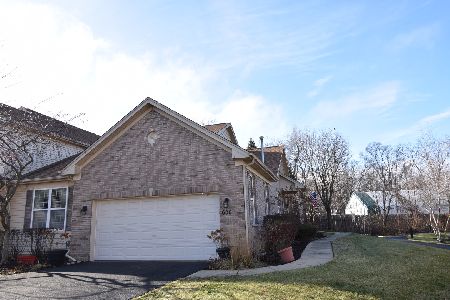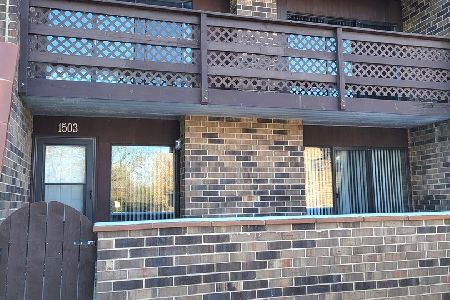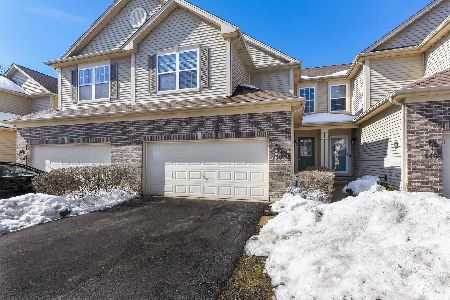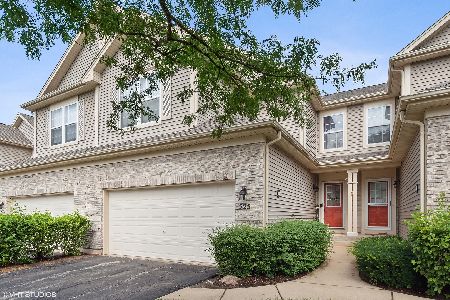520 Countryfield Lane, Elgin, Illinois 60120
$225,000
|
Sold
|
|
| Status: | Closed |
| Sqft: | 1,488 |
| Cost/Sqft: | $156 |
| Beds: | 2 |
| Baths: | 4 |
| Year Built: | 2004 |
| Property Taxes: | $6,667 |
| Days On Market: | 2881 |
| Lot Size: | 0,00 |
Description
Spacious 2 Story Townhouse with 2 Story Foyer that leads into the open Living Room with Vaulted Ceilings and wood laminate floors. Large kitchen with separate Dining Room. First Floor Laundry. Staircase has an open feel with the Oak Spindles. Large Master Bedroom with Full Size Master Bath and Walk-In Closet. Extended Loft area that overlooks the Living Room and can be used for office, playroom or even turned into another bedroom. Full Finished Basement, currently being used as an in-law arrangement, features 3rd Bedroom, another Full Bath and a Wet Bar! Great for entertaining. Property backs up to a walking path. New in 2017, Roof and Washer...Dryer is newer. Seller offering $1500 carpet credit and $500 home warranty.
Property Specifics
| Condos/Townhomes | |
| 2 | |
| — | |
| 2004 | |
| — | |
| APPLEFIELD | |
| No | |
| — |
| Cook | |
| Countryfield Townes | |
| 228 / Monthly | |
| — | |
| — | |
| — | |
| 09878562 | |
| 06083010240000 |
Property History
| DATE: | EVENT: | PRICE: | SOURCE: |
|---|---|---|---|
| 11 May, 2018 | Sold | $225,000 | MRED MLS |
| 28 Mar, 2018 | Under contract | $232,500 | MRED MLS |
| — | Last price change | $235,000 | MRED MLS |
| 8 Mar, 2018 | Listed for sale | $235,000 | MRED MLS |
Room Specifics
Total Bedrooms: 3
Bedrooms Above Ground: 2
Bedrooms Below Ground: 1
Dimensions: —
Floor Type: —
Dimensions: —
Floor Type: —
Full Bathrooms: 4
Bathroom Amenities: —
Bathroom in Basement: 1
Rooms: —
Basement Description: —
Other Specifics
| 2 | |
| — | |
| — | |
| — | |
| — | |
| COMMON | |
| — | |
| — | |
| — | |
| — | |
| Not in DB | |
| — | |
| — | |
| — | |
| — |
Tax History
| Year | Property Taxes |
|---|---|
| 2018 | $6,667 |
Contact Agent
Nearby Similar Homes
Nearby Sold Comparables
Contact Agent
Listing Provided By
Coldwell Banker Realty







