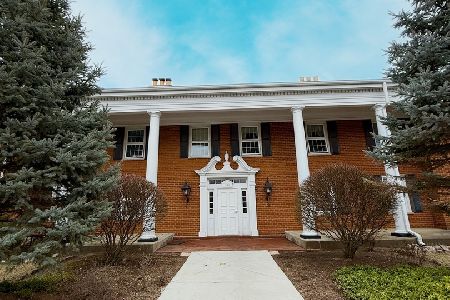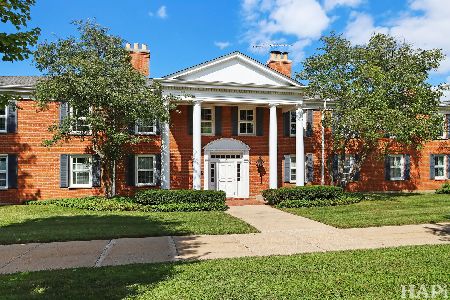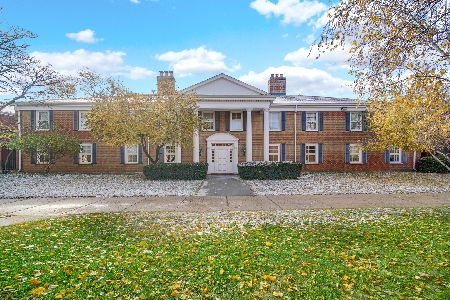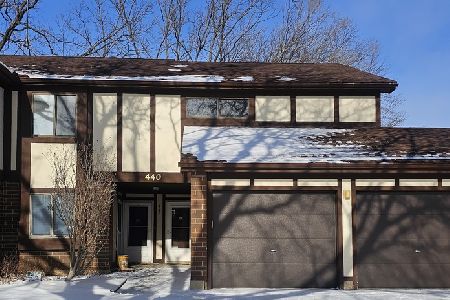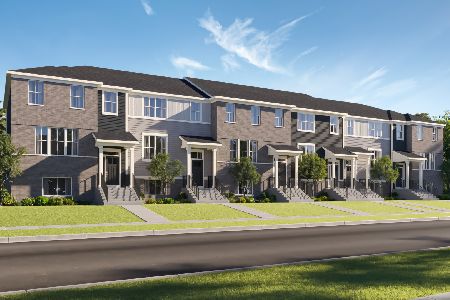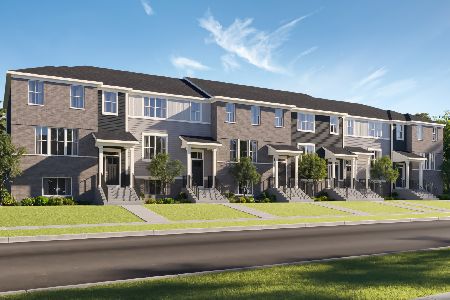520 Devonshire Lane, Crystal Lake, Illinois 60014
$203,000
|
Sold
|
|
| Status: | Closed |
| Sqft: | 1,285 |
| Cost/Sqft: | $160 |
| Beds: | 3 |
| Baths: | 2 |
| Year Built: | 1965 |
| Property Taxes: | $2,937 |
| Days On Market: | 361 |
| Lot Size: | 0,00 |
Description
Worry and carefree all-inclusive living at desired Coventry Club. Rare 3 Bedroom, 2 Bath, 2nd floor "Penthouse" ranch plan is well cared for and lightly lived! Beautiful light filled Great Room Style with an open island kitchen. Custom Granite Island kitchen features Maple cabinets, Granite counters and stainless-steel sink, stainless appliances. Laminate plank floors updated interior doors and bathroom Porcelain tile. Huge living room and eating area for entertaining. Master has its own private bath 2 generous guest bedrooms share the guest bath. Dues include pool, clubhouse, gas, water, heat, common insurance and maintenance, scavenger. Common laundry is just down the hall. Seller can close quickly.
Property Specifics
| Condos/Townhomes | |
| 2 | |
| — | |
| 1965 | |
| — | |
| 3 BEDROOM PLAN G | |
| No | |
| — |
| — | |
| Coventry Club | |
| 408 / Monthly | |
| — | |
| — | |
| — | |
| 12295564 | |
| 1905377065 |
Nearby Schools
| NAME: | DISTRICT: | DISTANCE: | |
|---|---|---|---|
|
Grade School
Coventry Elementary School |
47 | — | |
|
Middle School
Hannah Beardsley Middle School |
47 | Not in DB | |
|
High School
Crystal Lake Central High School |
155 | Not in DB | |
Property History
| DATE: | EVENT: | PRICE: | SOURCE: |
|---|---|---|---|
| 13 Dec, 2012 | Sold | $42,250 | MRED MLS |
| 21 Nov, 2012 | Under contract | $40,000 | MRED MLS |
| 1 Nov, 2012 | Listed for sale | $40,000 | MRED MLS |
| 6 Oct, 2018 | Sold | $115,000 | MRED MLS |
| 2 Sep, 2018 | Under contract | $119,900 | MRED MLS |
| 6 Aug, 2018 | Listed for sale | $119,900 | MRED MLS |
| 4 Apr, 2025 | Sold | $203,000 | MRED MLS |
| 1 Mar, 2025 | Under contract | $205,000 | MRED MLS |
| 20 Feb, 2025 | Listed for sale | $205,000 | MRED MLS |
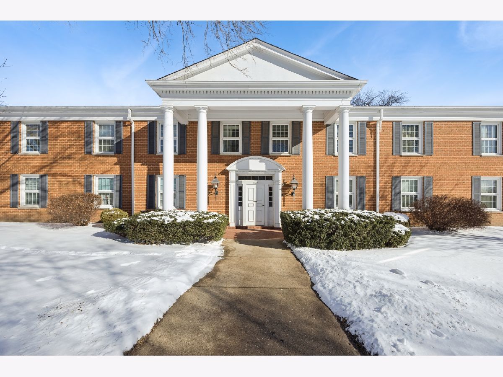
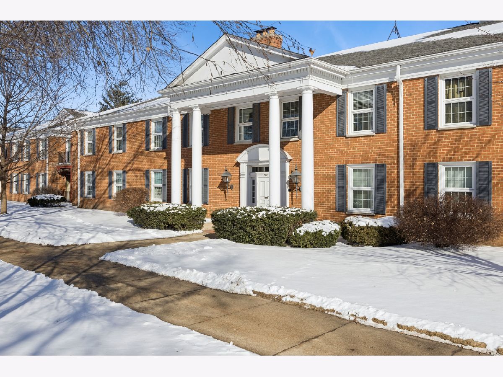
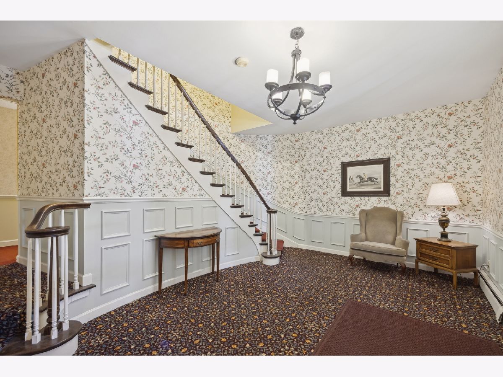
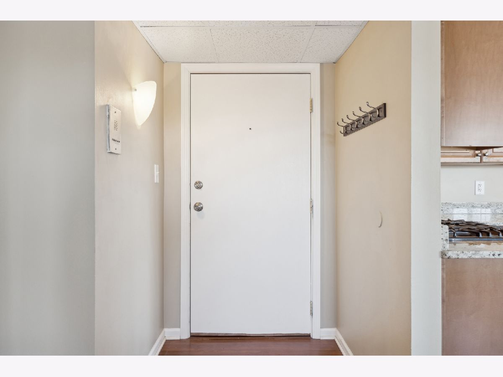
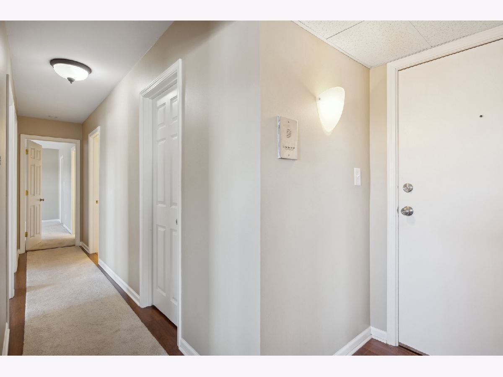
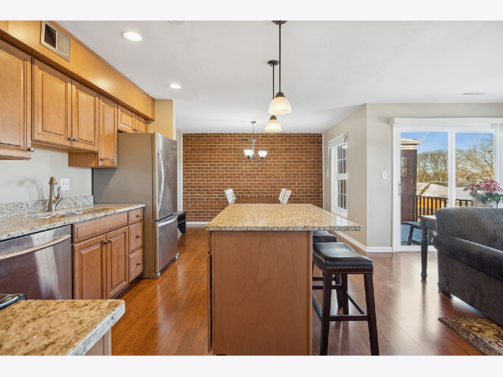
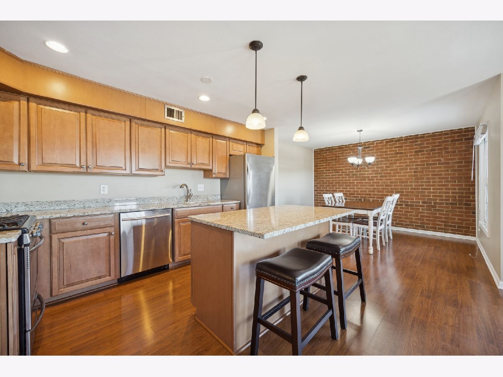
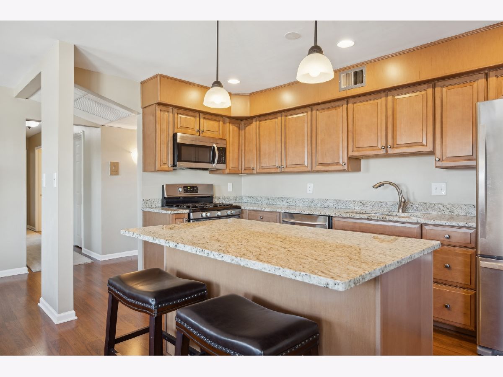
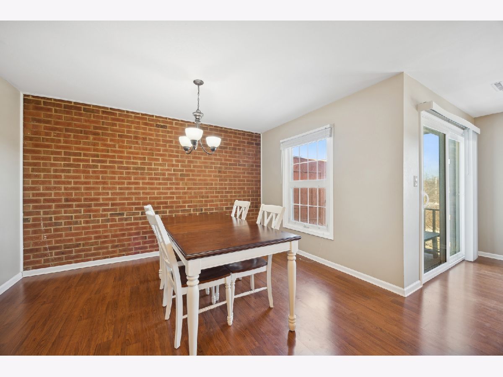
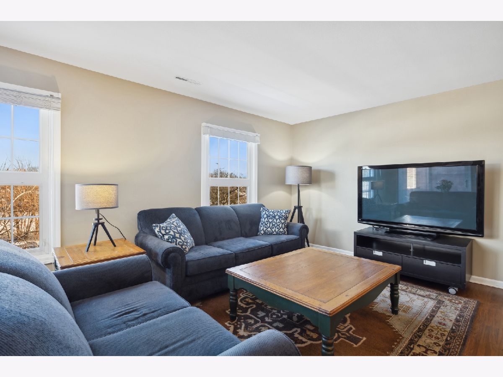
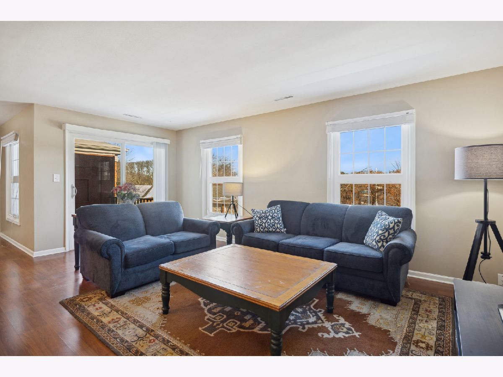
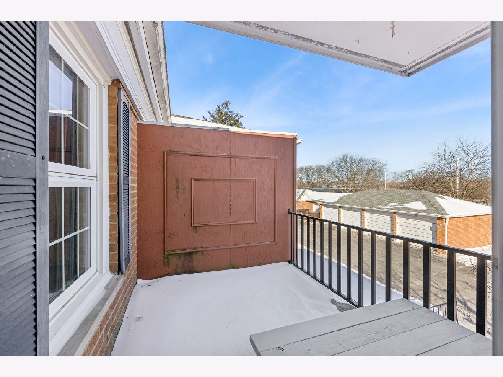
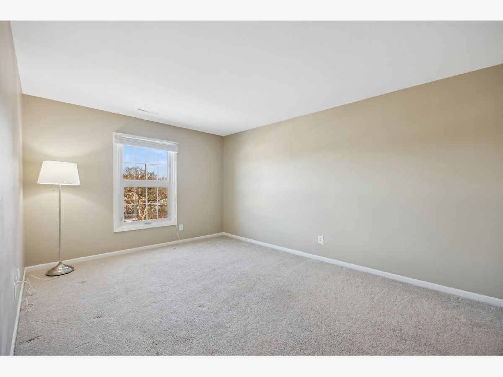
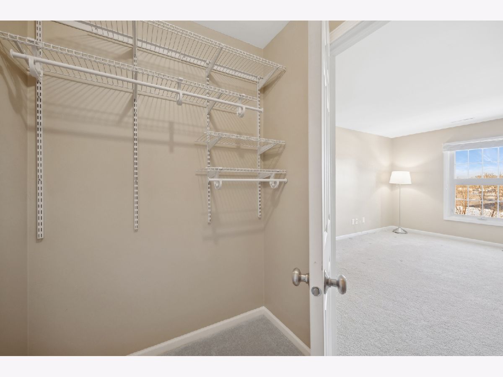
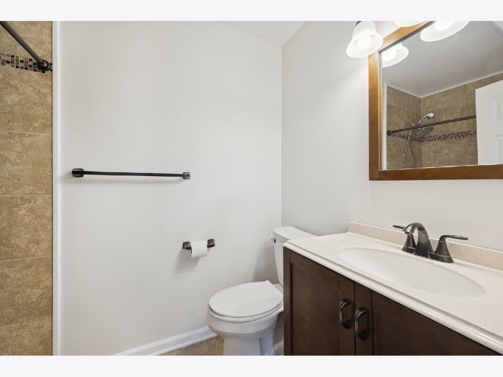
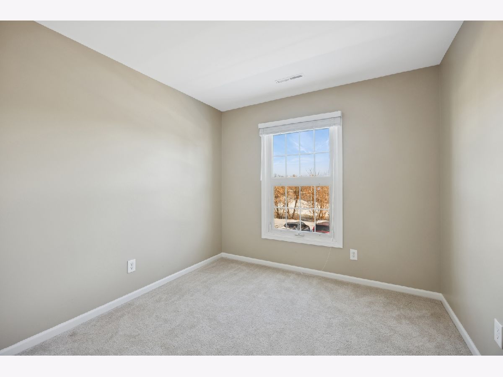
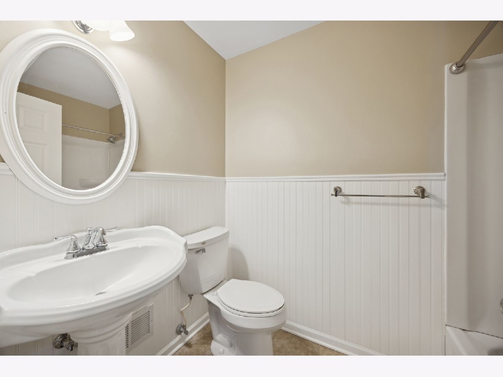
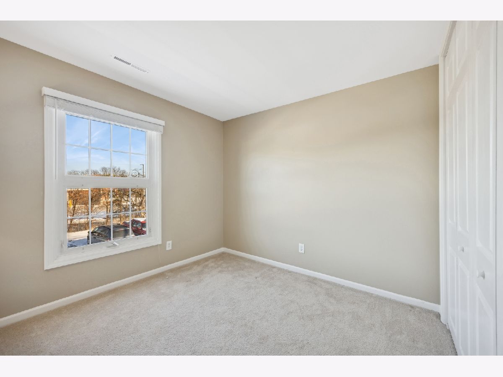
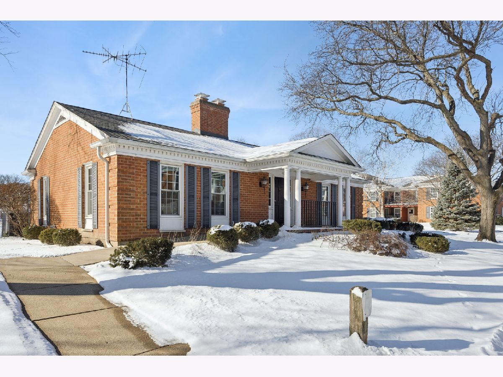
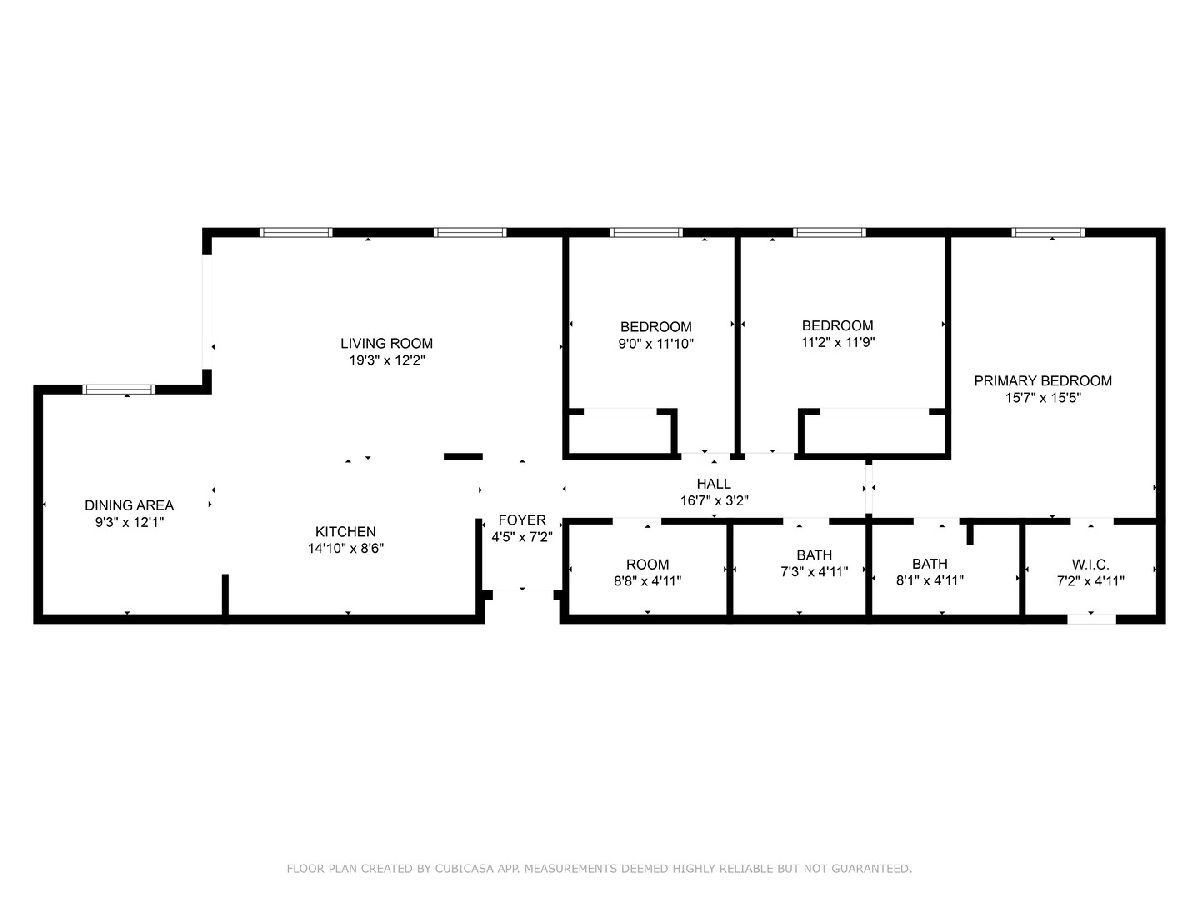
Room Specifics
Total Bedrooms: 3
Bedrooms Above Ground: 3
Bedrooms Below Ground: 0
Dimensions: —
Floor Type: —
Dimensions: —
Floor Type: —
Full Bathrooms: 2
Bathroom Amenities: —
Bathroom in Basement: 0
Rooms: —
Basement Description: —
Other Specifics
| — | |
| — | |
| — | |
| — | |
| — | |
| COMMON | |
| — | |
| — | |
| — | |
| — | |
| Not in DB | |
| — | |
| — | |
| — | |
| — |
Tax History
| Year | Property Taxes |
|---|---|
| 2012 | $2,542 |
| 2018 | $1,924 |
| 2025 | $2,937 |
Contact Agent
Nearby Similar Homes
Nearby Sold Comparables
Contact Agent
Listing Provided By
Berkshire Hathaway HomeServices Starck Real Estate

