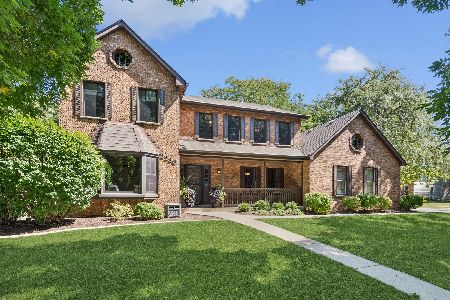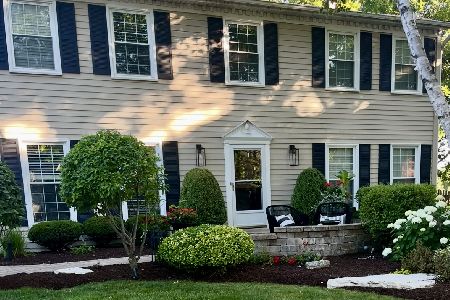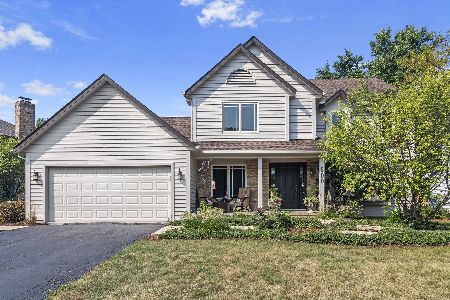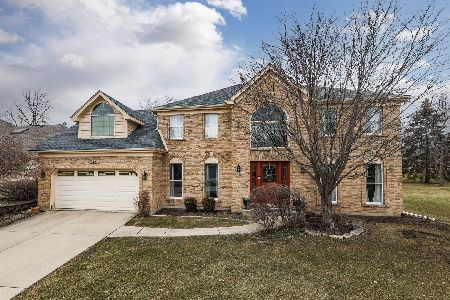520 Dilorenzo Drive, Naperville, Illinois 60565
$478,000
|
Sold
|
|
| Status: | Closed |
| Sqft: | 3,047 |
| Cost/Sqft: | $160 |
| Beds: | 4 |
| Baths: | 4 |
| Year Built: | 1987 |
| Property Taxes: | $11,592 |
| Days On Market: | 2802 |
| Lot Size: | 0,25 |
Description
Stunning Two Story Impressive Heritage Knolls Subdivision Home with tons of natural sunlight. Awesome floor plan with brick fireplace & custom bookcase in family room, wood trim and wood doors. Updated kitchen with all SS appliances and granite countertops. First floor office tucked away for privacy. Spacious Master Suite has tray ceiling & huge walk-in closet. Luxurious Master Bathroom has double sinks, whirlpool tub and separate shower. 3 additional bedrooms are generously sized. Huge professionally finished basement has media area/Rec Room, wood bar with a wine cooler, a full bath, pool table area, 2nd family room, and plenty of space for storage. Whole house is freshly painted in 2018 with natural color. High-end tankless water heater installed 09. Roof replaces on 09. Kitchen updated 09. Sprinkler system & Central humidifier installed. Naperville 203 Schools includes River Woods/ Madison / Naperville Central. Concreate driveway.
Property Specifics
| Single Family | |
| — | |
| Georgian | |
| 1987 | |
| Full | |
| — | |
| No | |
| 0.25 |
| Will | |
| Heritage Knolls | |
| 125 / Annual | |
| None | |
| Lake Michigan | |
| Public Sewer | |
| 09966175 | |
| 1202051110120000 |
Nearby Schools
| NAME: | DISTRICT: | DISTANCE: | |
|---|---|---|---|
|
Grade School
River Woods Elementary School |
203 | — | |
|
Middle School
Madison Junior High School |
203 | Not in DB | |
|
High School
Naperville Central High School |
203 | Not in DB | |
Property History
| DATE: | EVENT: | PRICE: | SOURCE: |
|---|---|---|---|
| 26 Jul, 2018 | Sold | $478,000 | MRED MLS |
| 1 Jun, 2018 | Under contract | $489,000 | MRED MLS |
| 30 May, 2018 | Listed for sale | $489,000 | MRED MLS |
Room Specifics
Total Bedrooms: 4
Bedrooms Above Ground: 4
Bedrooms Below Ground: 0
Dimensions: —
Floor Type: Carpet
Dimensions: —
Floor Type: Carpet
Dimensions: —
Floor Type: Carpet
Full Bathrooms: 4
Bathroom Amenities: Whirlpool,Separate Shower,Double Sink,Soaking Tub
Bathroom in Basement: 1
Rooms: Den
Basement Description: Finished,Crawl
Other Specifics
| 2 | |
| Concrete Perimeter | |
| Concrete | |
| Porch, Gazebo | |
| Landscaped | |
| 103X151X55X125 | |
| Pull Down Stair | |
| Full | |
| Vaulted/Cathedral Ceilings, Skylight(s), Hardwood Floors, First Floor Laundry | |
| Range, Microwave, Dishwasher, High End Refrigerator, Stainless Steel Appliance(s) | |
| Not in DB | |
| Sidewalks, Street Lights, Street Paved | |
| — | |
| — | |
| Gas Log, Gas Starter |
Tax History
| Year | Property Taxes |
|---|---|
| 2018 | $11,592 |
Contact Agent
Nearby Similar Homes
Nearby Sold Comparables
Contact Agent
Listing Provided By
Equity Market Realty Inc.














