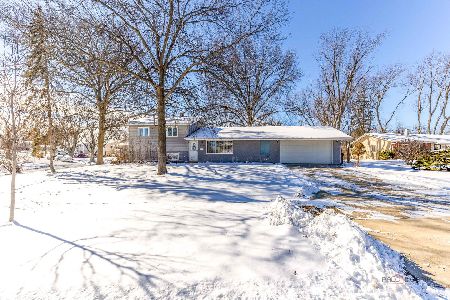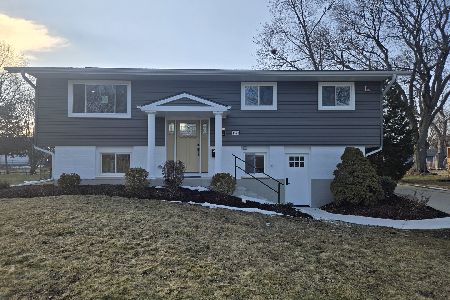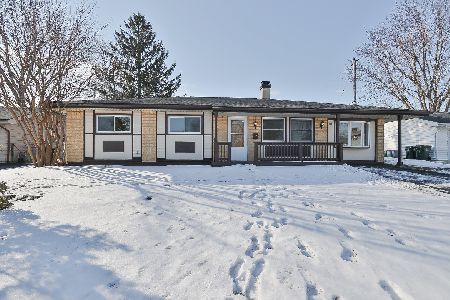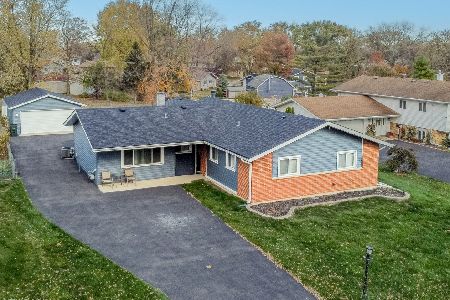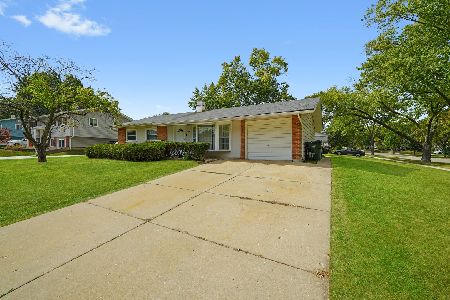520 Durham Lane, Hoffman Estates, Illinois 60169
$264,500
|
Sold
|
|
| Status: | Closed |
| Sqft: | 1,079 |
| Cost/Sqft: | $255 |
| Beds: | 4 |
| Baths: | 2 |
| Year Built: | 1962 |
| Property Taxes: | $5,687 |
| Days On Market: | 2473 |
| Lot Size: | 0,24 |
Description
Charming, Modern, and SMART raised ranch in the heart of Hoffman Estates! Open concept living area has fresh paint and crown molding boasting hardwood floors and a portable fireplace and opens to the dining room. Kitchen has been updated with refinished cabinets and stainless steel appliances. Lower level offers additional bedroom, bath, and office for guests or in-law arrangement. Newer bamboo flooring and remodeled bath. The cherry on top is that this home is wired as a Smart Home! Smart home features include: Backyard motion sensors with audio and video, ring doorbell, Smart home lights, door sensors, front door lock, and thermostat all controllable with Samsung Smart Home Component or phone app (It will also work with your Alexa unit). Enjoy sitting on your deck while over looking your spacious fenced yard with paver patio and shed for additional storage. HVAC system new as of Aug 2018. Minutes to schools, park, and shopping/dining. Don't pass this one by!
Property Specifics
| Single Family | |
| — | |
| — | |
| 1962 | |
| Full,English | |
| — | |
| No | |
| 0.24 |
| Cook | |
| Highlands | |
| 0 / Not Applicable | |
| None | |
| Public | |
| Public Sewer | |
| 10389331 | |
| 07094030130000 |
Nearby Schools
| NAME: | DISTRICT: | DISTANCE: | |
|---|---|---|---|
|
Grade School
Winston Churchill Elementary Sch |
54 | — | |
|
Middle School
Eisenhower Junior High School |
54 | Not in DB | |
|
High School
Hoffman Estates High School |
211 | Not in DB | |
Property History
| DATE: | EVENT: | PRICE: | SOURCE: |
|---|---|---|---|
| 11 Jul, 2019 | Sold | $264,500 | MRED MLS |
| 10 Jun, 2019 | Under contract | $274,900 | MRED MLS |
| 22 May, 2019 | Listed for sale | $274,900 | MRED MLS |
Room Specifics
Total Bedrooms: 4
Bedrooms Above Ground: 4
Bedrooms Below Ground: 0
Dimensions: —
Floor Type: Hardwood
Dimensions: —
Floor Type: Hardwood
Dimensions: —
Floor Type: Other
Full Bathrooms: 2
Bathroom Amenities: Whirlpool
Bathroom in Basement: 1
Rooms: Office
Basement Description: Finished
Other Specifics
| 1 | |
| — | |
| Concrete | |
| Deck, Brick Paver Patio, Storms/Screens | |
| Fenced Yard | |
| 10560 | |
| — | |
| None | |
| Hardwood Floors, In-Law Arrangement, Built-in Features | |
| Range, Microwave, Dishwasher, Refrigerator, Washer, Dryer, Disposal | |
| Not in DB | |
| Sidewalks, Street Lights, Street Paved | |
| — | |
| — | |
| Ventless |
Tax History
| Year | Property Taxes |
|---|---|
| 2019 | $5,687 |
Contact Agent
Nearby Similar Homes
Nearby Sold Comparables
Contact Agent
Listing Provided By
RE/MAX Suburban

