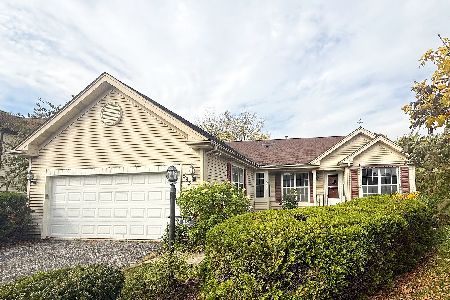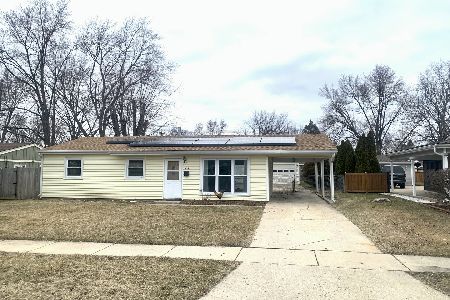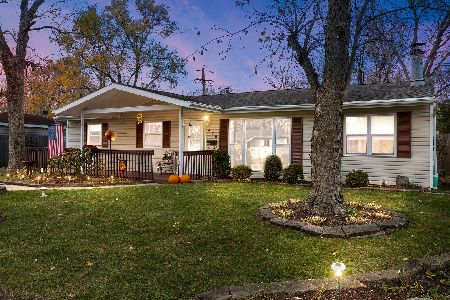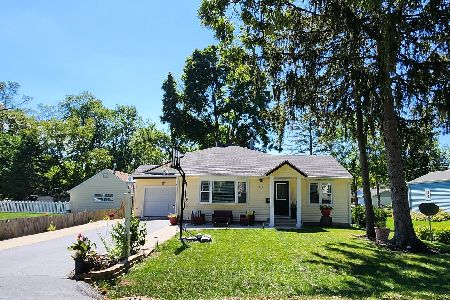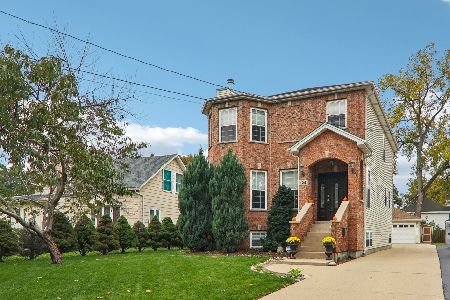520 Farmhill Circle, Wauconda, Illinois 60084
$180,000
|
Sold
|
|
| Status: | Closed |
| Sqft: | 1,820 |
| Cost/Sqft: | $103 |
| Beds: | 3 |
| Baths: | 3 |
| Year Built: | 1993 |
| Property Taxes: | $5,189 |
| Days On Market: | 3412 |
| Lot Size: | 0,18 |
Description
In-town location close to shopping, restaurants, schools, library and easy access to highways. Newer roof and a front porch offer beautiful curb appeal. Large foyer with ceramic tile flooring are the perfect way to great your guests. Open, flowing floor plan with family room open to the kitchen is perfect for entertaining. Brick wood burning fireplace in the family room. Oak kitchen with 2 year old stove, pantry closet and a spacious eating area that opens to the screen porch, deck and backyard. 1st floor laundry room has exterior access door perfect for kids, pets or working in the yard. 2nd floor features 3 bedrooms and 2 full baths. Master bedroom is generously sized and features a walk-in closet and private bath with dual vanities. Exterior trim has been wrapped in aluminum. Updated water heater. Wood trim and doors throughout. New smoke detectors in the bedrooms.
Property Specifics
| Single Family | |
| — | |
| Colonial | |
| 1993 | |
| None | |
| 2 STORY | |
| No | |
| 0.18 |
| Lake | |
| Country Ridge | |
| 0 / Not Applicable | |
| None | |
| Public | |
| Public Sewer | |
| 09343267 | |
| 09261210310000 |
Nearby Schools
| NAME: | DISTRICT: | DISTANCE: | |
|---|---|---|---|
|
Grade School
Wauconda Elementary School |
118 | — | |
|
Middle School
Wauconda Middle School |
118 | Not in DB | |
|
High School
Wauconda Comm High School |
118 | Not in DB | |
Property History
| DATE: | EVENT: | PRICE: | SOURCE: |
|---|---|---|---|
| 19 Dec, 2016 | Sold | $180,000 | MRED MLS |
| 12 Nov, 2016 | Under contract | $187,500 | MRED MLS |
| — | Last price change | $195,000 | MRED MLS |
| 14 Sep, 2016 | Listed for sale | $195,000 | MRED MLS |
Room Specifics
Total Bedrooms: 3
Bedrooms Above Ground: 3
Bedrooms Below Ground: 0
Dimensions: —
Floor Type: Carpet
Dimensions: —
Floor Type: Carpet
Full Bathrooms: 3
Bathroom Amenities: Double Sink
Bathroom in Basement: 0
Rooms: Eating Area
Basement Description: Slab
Other Specifics
| 2 | |
| Concrete Perimeter | |
| Asphalt | |
| Deck, Porch Screened | |
| — | |
| 67 X 120 | |
| — | |
| Full | |
| First Floor Laundry | |
| Range, Dishwasher, Refrigerator, Washer, Dryer, Disposal | |
| Not in DB | |
| Sidewalks, Street Lights, Street Paved | |
| — | |
| — | |
| Wood Burning |
Tax History
| Year | Property Taxes |
|---|---|
| 2016 | $5,189 |
Contact Agent
Nearby Similar Homes
Nearby Sold Comparables
Contact Agent
Listing Provided By
RE/MAX Center

