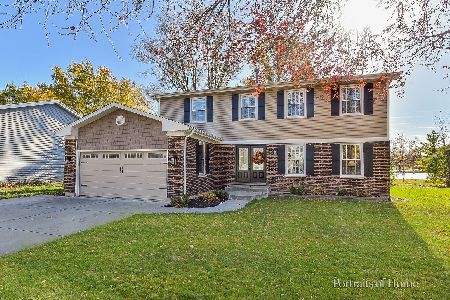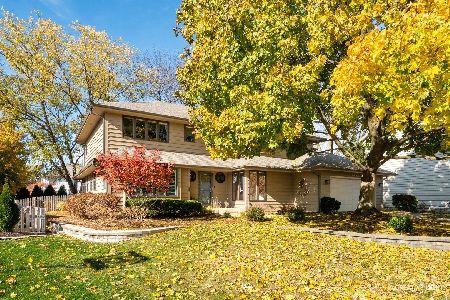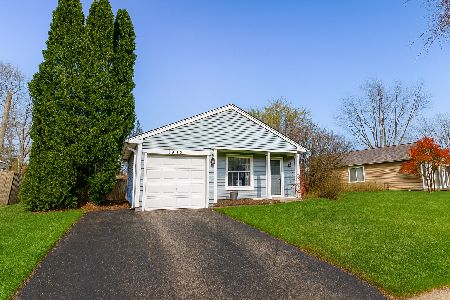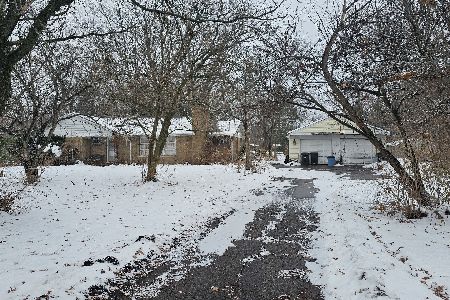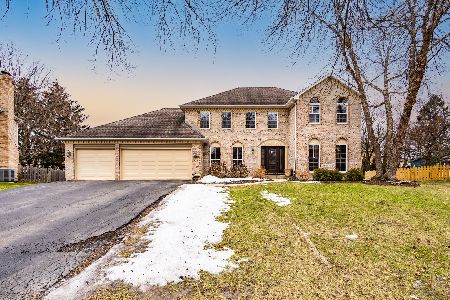520 Flock Avenue, Naperville, Illinois 60565
$507,000
|
Sold
|
|
| Status: | Closed |
| Sqft: | 2,960 |
| Cost/Sqft: | $177 |
| Beds: | 4 |
| Baths: | 4 |
| Year Built: | 1986 |
| Property Taxes: | $10,029 |
| Days On Market: | 2295 |
| Lot Size: | 0,24 |
Description
BEAUTIFUL UPDATED HOME IN HIGHLY DESIRABLE WINDING CREEK! If you have been looking for a home where much of the "heavy lifting" has been done you will want to see this one first! As you step inside you are greeted by natural hdwd flooring that runs through most of the main level. You will love the spacious kitchen with NEW ss appls, vaulted FR, charming screened porch, & functional mudroom w/convenient drop zone~Upstairs you will find a generous master suite including a 60K+ LUXURY bath remodel and large WIC~NEW in 2019-upgraded carpet, int/ext paint, modern lighting in today's trends, and a special surprise, a fully remodeled 3rd ensuite bath on the 2nd floor! Want more? How about a finished basement, newer windows & HWH, epoxy coat garage! Social & welcoming neighborhood with fun events for all~Walk to 203 schools, park & optional swim/tennis, 7 mins to town & train, close to bike/walk/run trails and abundant shopping & dining. Curious? Schedule your showing today!
Property Specifics
| Single Family | |
| — | |
| — | |
| 1986 | |
| Full | |
| — | |
| No | |
| 0.24 |
| Du Page | |
| Winding Creek | |
| 50 / Annual | |
| Other | |
| Lake Michigan,Public | |
| Public Sewer | |
| 10484169 | |
| 0831103011 |
Nearby Schools
| NAME: | DISTRICT: | DISTANCE: | |
|---|---|---|---|
|
Grade School
Maplebrook Elementary School |
203 | — | |
|
Middle School
Lincoln Junior High School |
203 | Not in DB | |
|
High School
Naperville Central High School |
203 | Not in DB | |
Property History
| DATE: | EVENT: | PRICE: | SOURCE: |
|---|---|---|---|
| 11 Oct, 2019 | Sold | $507,000 | MRED MLS |
| 12 Sep, 2019 | Under contract | $525,000 | MRED MLS |
| 6 Sep, 2019 | Listed for sale | $525,000 | MRED MLS |
Room Specifics
Total Bedrooms: 4
Bedrooms Above Ground: 4
Bedrooms Below Ground: 0
Dimensions: —
Floor Type: Carpet
Dimensions: —
Floor Type: Carpet
Dimensions: —
Floor Type: Carpet
Full Bathrooms: 4
Bathroom Amenities: Separate Shower,Double Sink,Soaking Tub
Bathroom in Basement: 0
Rooms: Eating Area,Den,Recreation Room,Game Room,Sun Room
Basement Description: Finished
Other Specifics
| 2.5 | |
| Concrete Perimeter | |
| Concrete | |
| Patio, Porch, Screened Patio | |
| — | |
| 100X142X60X125 | |
| — | |
| Full | |
| Vaulted/Cathedral Ceilings, Skylight(s), Hardwood Floors, First Floor Laundry, Walk-In Closet(s) | |
| Range, Microwave, Dishwasher, Refrigerator, Washer, Dryer, Disposal | |
| Not in DB | |
| Pool, Sidewalks, Street Lights | |
| — | |
| — | |
| Gas Log, Gas Starter |
Tax History
| Year | Property Taxes |
|---|---|
| 2019 | $10,029 |
Contact Agent
Nearby Similar Homes
Nearby Sold Comparables
Contact Agent
Listing Provided By
Baird & Warner

