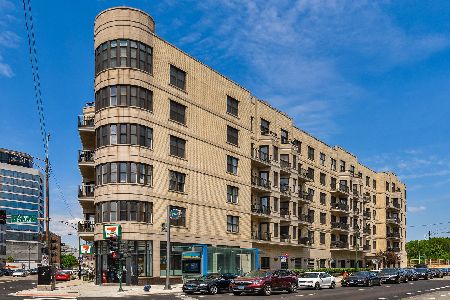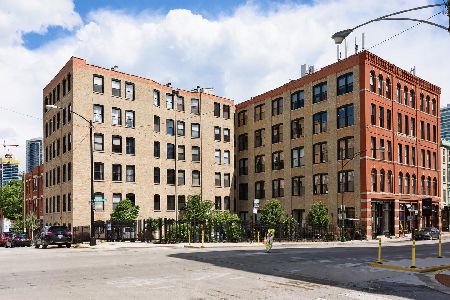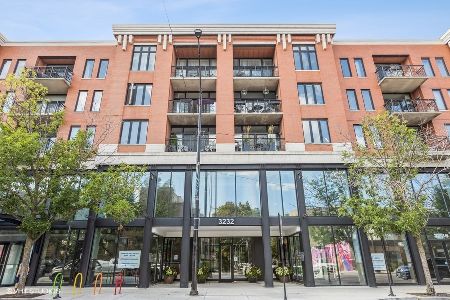520 Halsted Street, West Town, Chicago, Illinois 60622
$543,000
|
Sold
|
|
| Status: | Closed |
| Sqft: | 1,700 |
| Cost/Sqft: | $315 |
| Beds: | 3 |
| Baths: | 2 |
| Year Built: | 2005 |
| Property Taxes: | $10,649 |
| Days On Market: | 1597 |
| Lot Size: | 0,00 |
Description
Completely remodeled River West 3 bed, 2 bath condo! High end finishes include white quartz counters with waterfall edge, Wolf & Subzero appliances, 154 bottle dual temperature wine fridge, custom Italian cabinetry with auto-opening and soft touch close and large pantry! Living/dining room features, custom Italian cabinetry entertainment center, stunning bay windows with custom window treatments and sound-proofing window inserts. Access to a private balcony with stunning views - perfect for entertaining. Spacious master with massive walk-in closet with complete storage system, ensuite bath with Japanese style soaking tub made of genuine Hinoki wood, custom dual vanity with white quartz counters, and custom tile walk-in shower. Two additional bedrooms are spacious with great lighting, custom window treatments and ample closet space. White Oak hardwood floors throughout, washer and dryer conveniently in-unit. Building amenities feature a workout room that opens to a spacious mezzanine patio, on-site maintenance, secure package room & secure video entry. This home is steps from CTA stops, 90/94, coffee shops, dog parks, east bank club, fitness studios, restaurants, nightlife and all that River West has to offer! Garage Parking is an additional $20,000.
Property Specifics
| Condos/Townhomes | |
| 6 | |
| — | |
| 2005 | |
| None | |
| — | |
| No | |
| — |
| Cook | |
| The Montrevelle | |
| 559 / Monthly | |
| Water,Parking,Insurance,TV/Cable,Exercise Facilities,Exterior Maintenance,Lawn Care,Scavenger,Snow Removal,Internet | |
| Lake Michigan | |
| Public Sewer | |
| 11216353 | |
| 17082450161052 |
Nearby Schools
| NAME: | DISTRICT: | DISTANCE: | |
|---|---|---|---|
|
Grade School
Ogden Elementary |
299 | — | |
|
Middle School
Ogden Elementary |
299 | Not in DB | |
|
High School
Wells Community Academy Senior H |
299 | Not in DB | |
Property History
| DATE: | EVENT: | PRICE: | SOURCE: |
|---|---|---|---|
| 27 Aug, 2007 | Sold | $406,000 | MRED MLS |
| 22 Jul, 2007 | Under contract | $399,900 | MRED MLS |
| — | Last price change | $409,900 | MRED MLS |
| 22 Jun, 2007 | Listed for sale | $409,900 | MRED MLS |
| 1 Dec, 2021 | Sold | $543,000 | MRED MLS |
| 27 Sep, 2021 | Under contract | $535,000 | MRED MLS |
| 11 Sep, 2021 | Listed for sale | $535,000 | MRED MLS |
| 15 Jan, 2026 | Sold | $580,000 | MRED MLS |
| 12 Dec, 2025 | Under contract | $585,000 | MRED MLS |
| — | Last price change | $599,000 | MRED MLS |
| 23 Oct, 2025 | Listed for sale | $599,000 | MRED MLS |
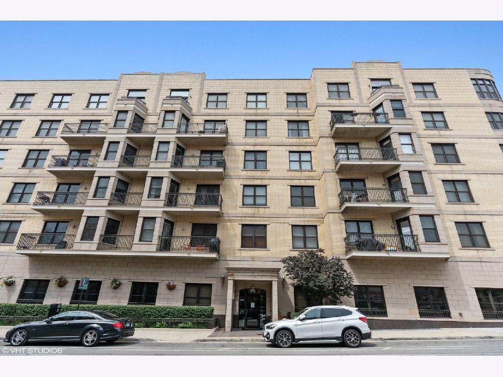
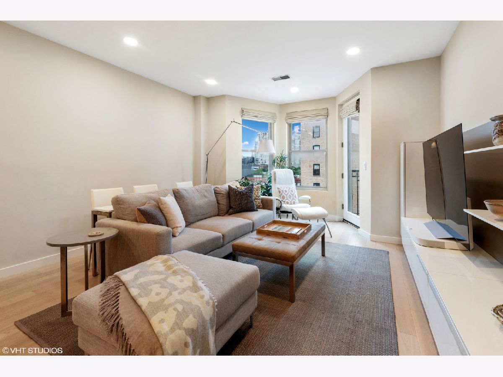
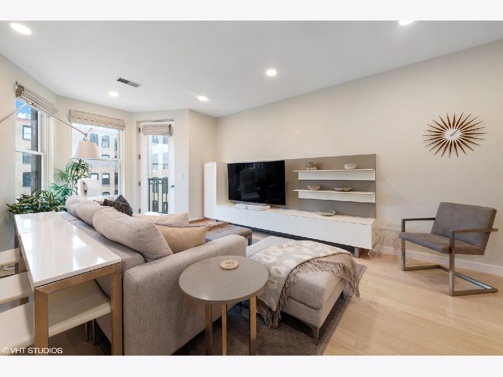
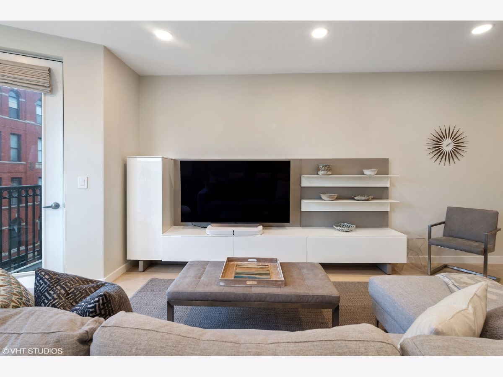
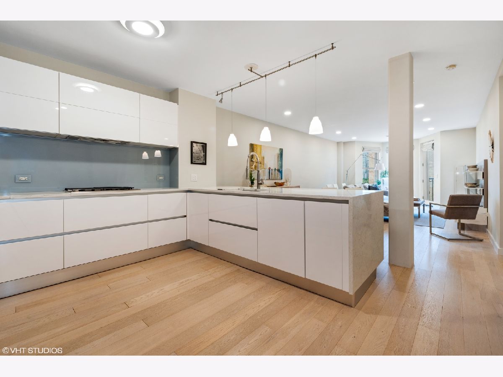
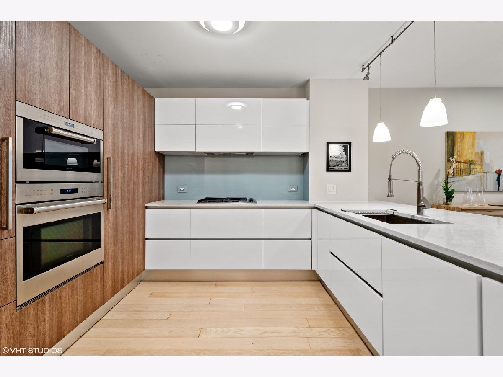
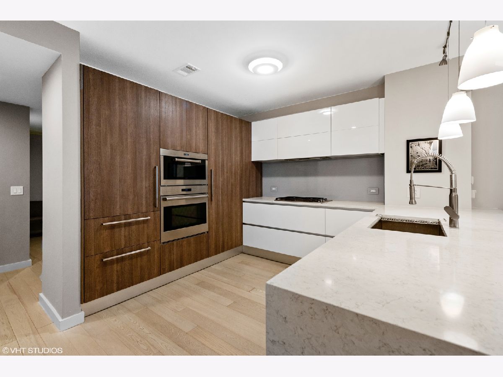
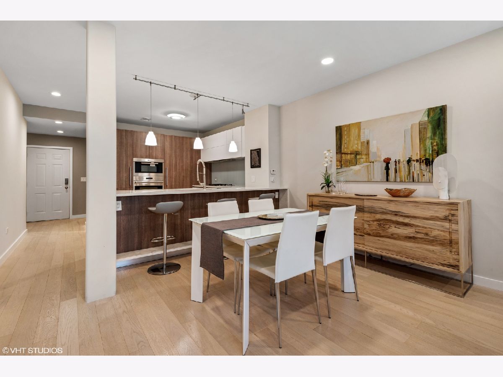
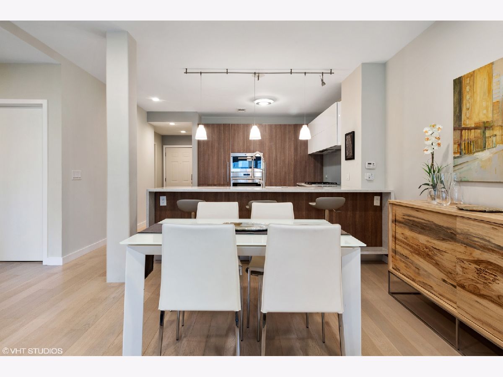
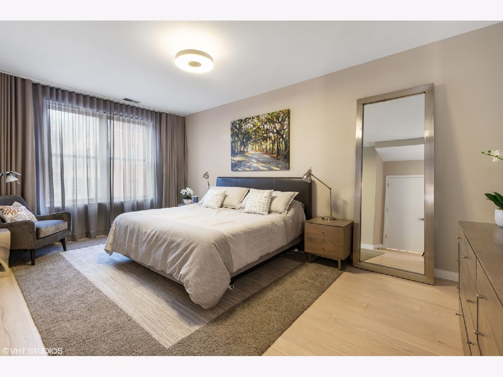
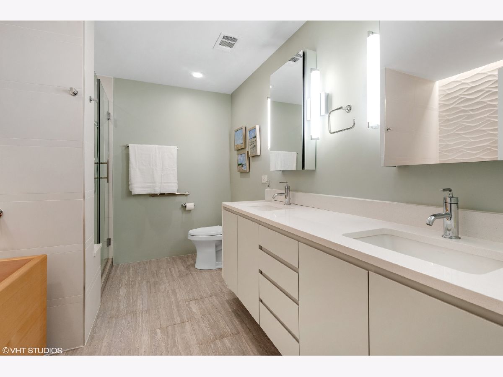
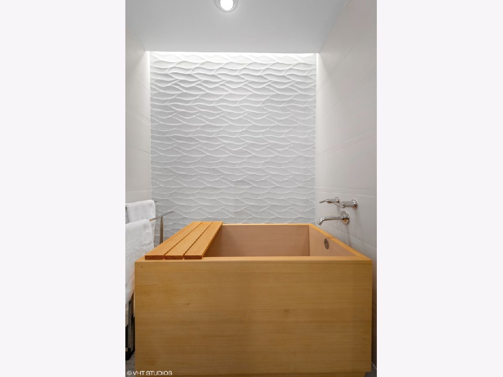
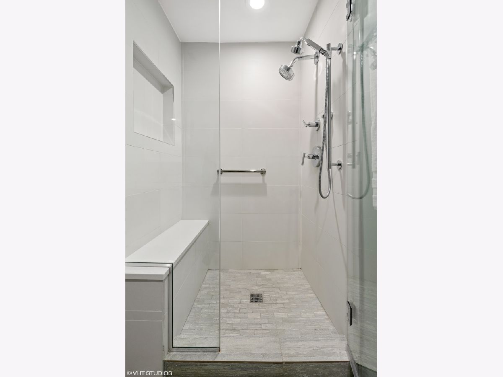
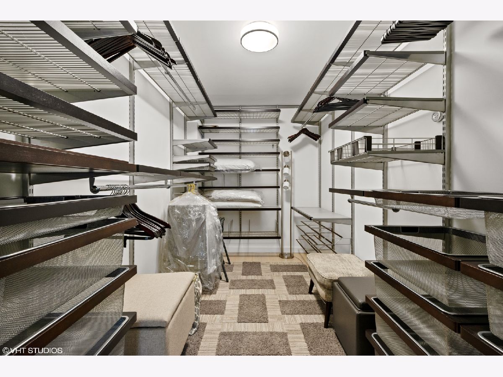
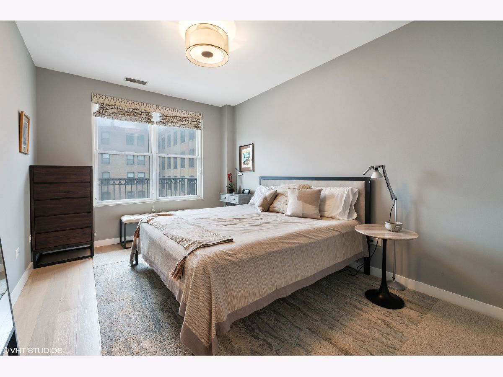
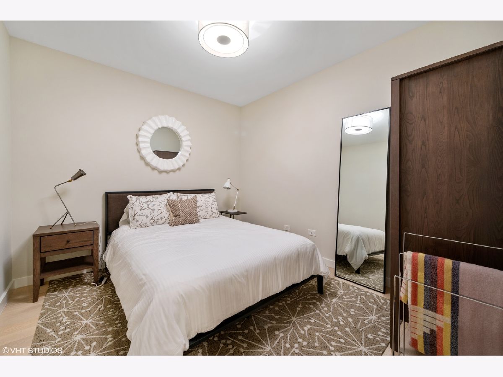
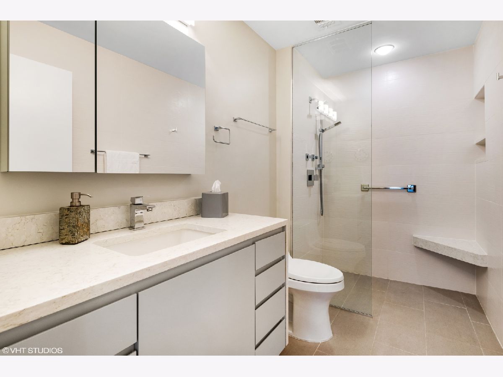
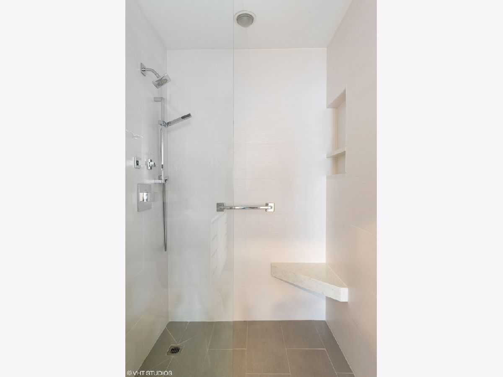
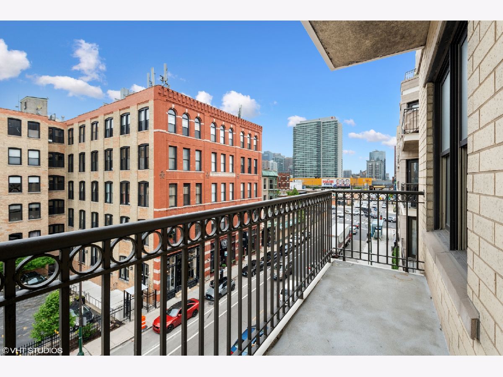
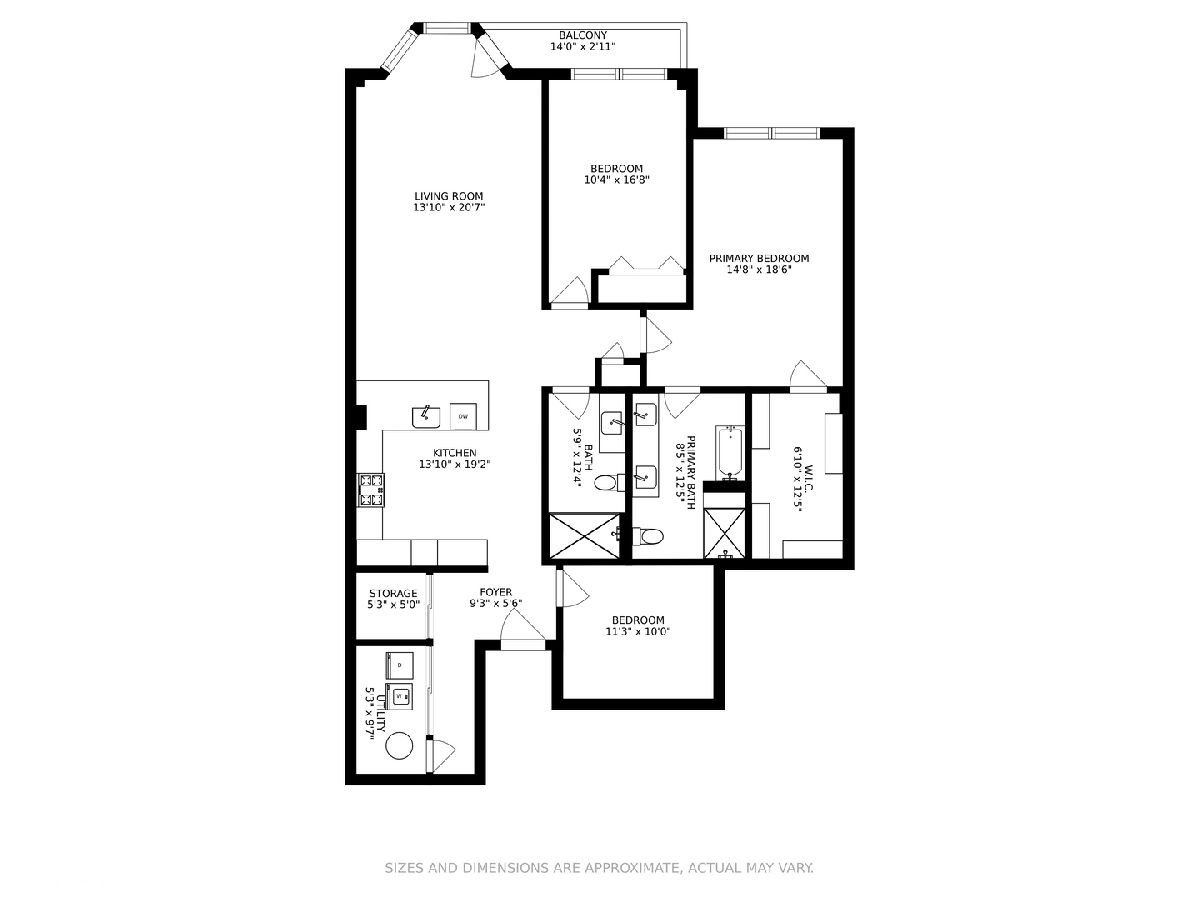
Room Specifics
Total Bedrooms: 3
Bedrooms Above Ground: 3
Bedrooms Below Ground: 0
Dimensions: —
Floor Type: Hardwood
Dimensions: —
Floor Type: Hardwood
Full Bathrooms: 2
Bathroom Amenities: Separate Shower,Double Sink
Bathroom in Basement: 0
Rooms: Foyer,Balcony/Porch/Lanai
Basement Description: None
Other Specifics
| 1 | |
| — | |
| — | |
| Balcony, Storms/Screens | |
| — | |
| CONDO | |
| — | |
| Full | |
| Elevator, Hardwood Floors, Laundry Hook-Up in Unit, Storage | |
| Range, Microwave, Dishwasher, Refrigerator, Washer, Dryer, Disposal | |
| Not in DB | |
| — | |
| — | |
| Elevator(s), Exercise Room, Storage, Sundeck, Security Door Lock(s) | |
| — |
Tax History
| Year | Property Taxes |
|---|---|
| 2007 | $5,908 |
| 2021 | $10,649 |
| 2026 | $9,569 |
Contact Agent
Nearby Similar Homes
Nearby Sold Comparables
Contact Agent
Listing Provided By
@properties

