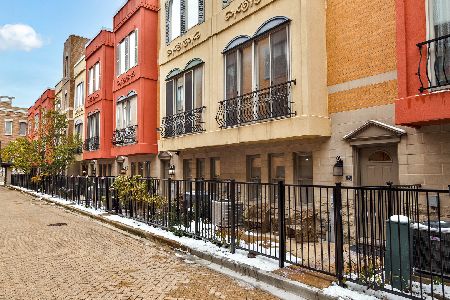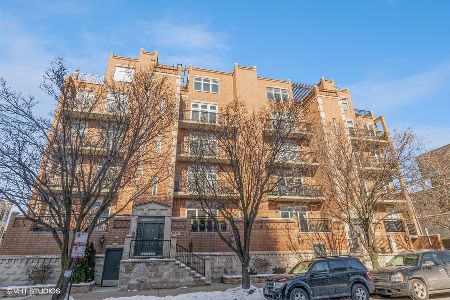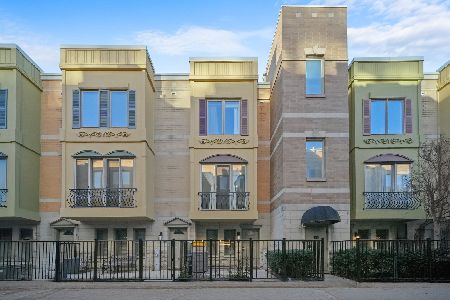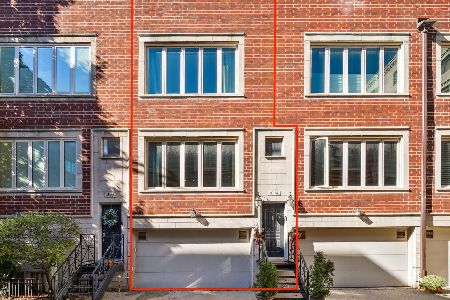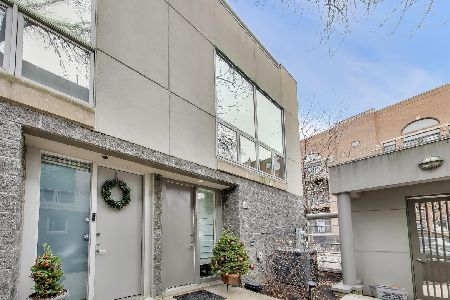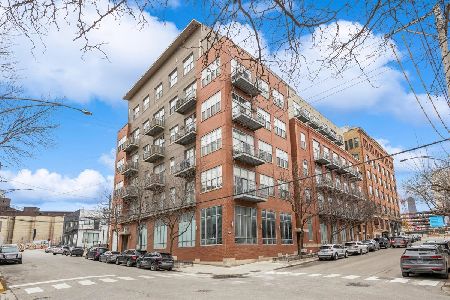520 Halsted Street, West Town, Chicago, Illinois 60642
$420,000
|
Sold
|
|
| Status: | Closed |
| Sqft: | 1,316 |
| Cost/Sqft: | $300 |
| Beds: | 2 |
| Baths: | 2 |
| Year Built: | 2005 |
| Property Taxes: | $6,008 |
| Days On Market: | 1579 |
| Lot Size: | 0,00 |
Description
Welcome to The Montrevelle! This southwest facing 2 bed|2bath penthouse w/ available private garage parking is conveniently located in an elevator building @ the intersection of the West Loop, River North & West Town. The unit has been freshly painted & features beautiful wide- plank composite wood flooring in the main living spaces. The open floor plan flows from the kitchen, featuring stainless appliances, granite counter tops & a tile backsplash, to the living/ dining spaces- perfect for entertaining. Enjoy sunsets grilling from the private balcony or cozy up in front of the living room fireplace this fall. The primary bedroom features an en-suite bath with whirlpool tub, separate shower & an organized closet. The second bedroom room has a walk-in closet at the entry. An interior staircase leads to your personal 16 x 13 roof deck space for even more outdoor entertaining options! Includes a full height storage locker & a bike storage. First floor heated, deeded parking space is $+25K. The immaculate building is professionally managed & features an onsite engineer 5.5 days a week, a large, common outdoor terrace, an exercise room & secure entryway video intercom. 7- Eleven is conveniently located in the building & the Blue line is on the corner. Starbucks is across the street and there are dozens of dining & nightlife options to walk to including Piccolo Sogno, the Dawson, La Scarola & Iguana Cafe. A phenomenal opportunity in a well- run building close to everything!
Property Specifics
| Condos/Townhomes | |
| 6 | |
| — | |
| 2005 | |
| None | |
| — | |
| No | |
| — |
| Cook | |
| The Montrevelle | |
| 400 / Monthly | |
| Water,Parking,Insurance,TV/Cable,Exercise Facilities,Exterior Maintenance,Scavenger,Snow Removal,Other,Internet | |
| Lake Michigan | |
| Public Sewer | |
| 11217041 | |
| 17082450161049 |
Property History
| DATE: | EVENT: | PRICE: | SOURCE: |
|---|---|---|---|
| 25 Jul, 2014 | Sold | $340,000 | MRED MLS |
| 27 Jun, 2014 | Under contract | $349,900 | MRED MLS |
| 17 Jun, 2014 | Listed for sale | $349,900 | MRED MLS |
| 12 Nov, 2021 | Sold | $420,000 | MRED MLS |
| 1 Oct, 2021 | Under contract | $395,000 | MRED MLS |
| 28 Sep, 2021 | Listed for sale | $395,000 | MRED MLS |
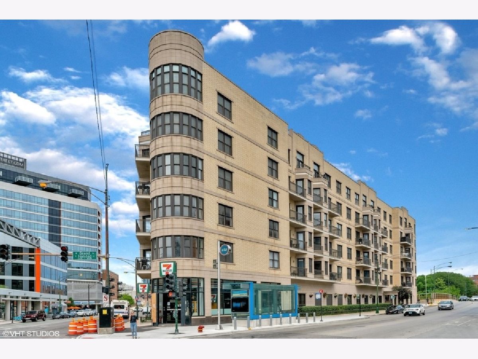
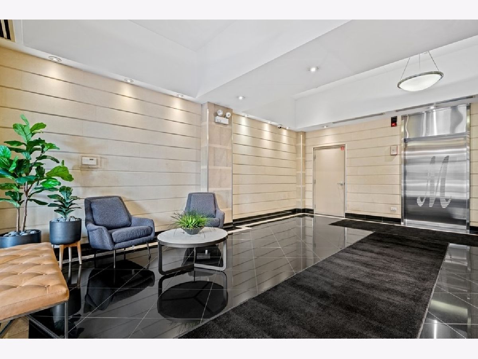
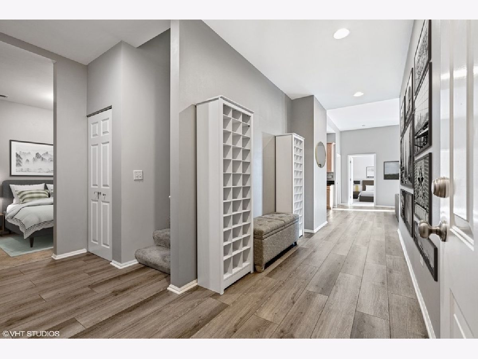
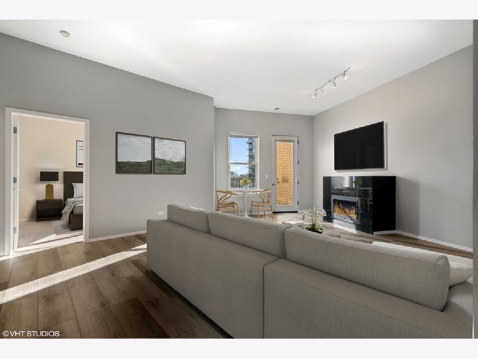
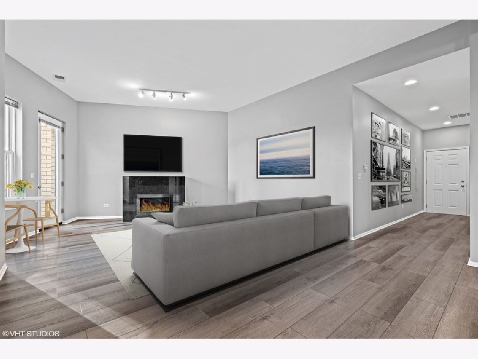
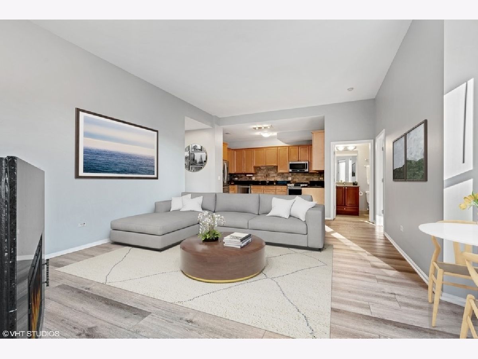
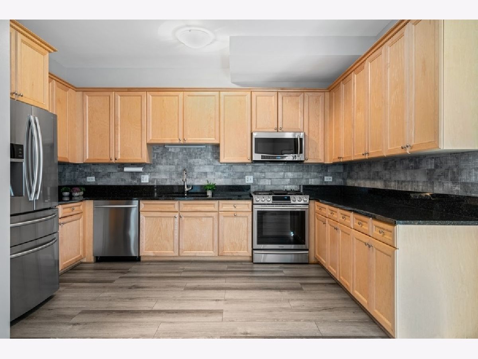
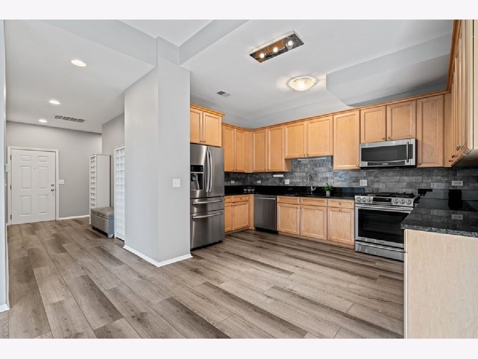
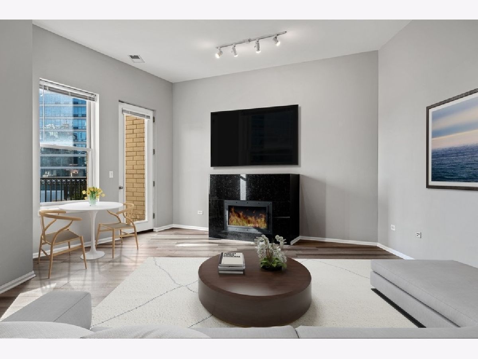
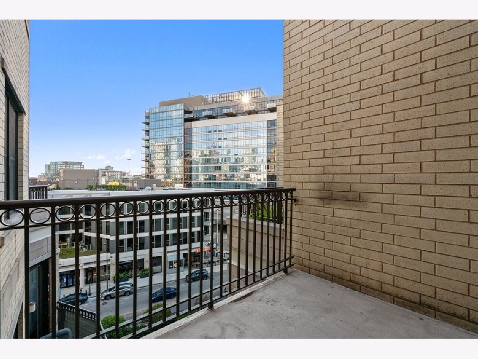
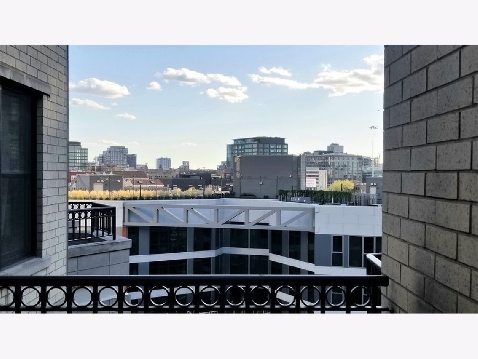
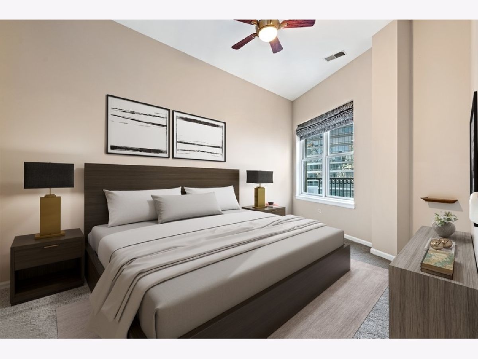
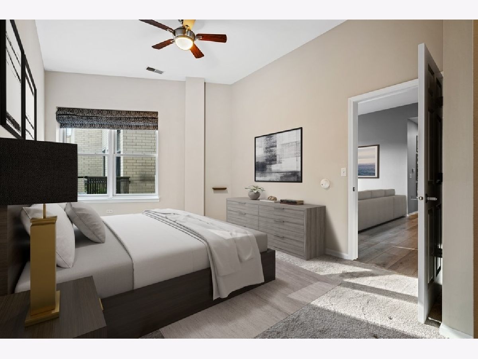
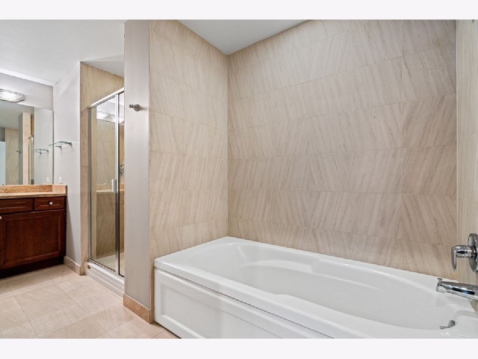
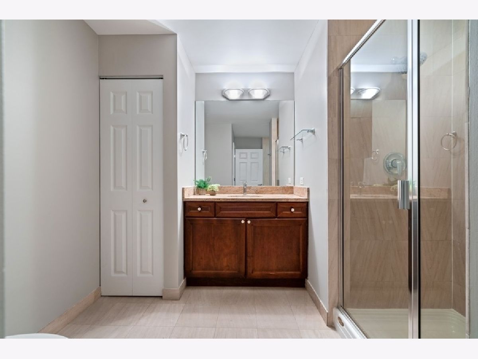
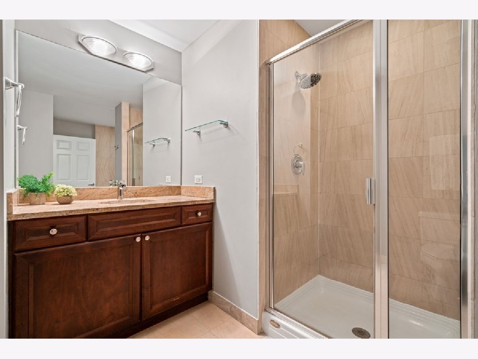
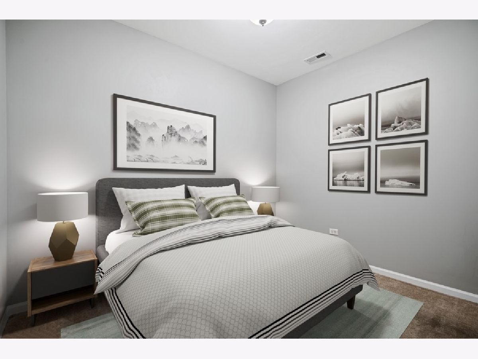
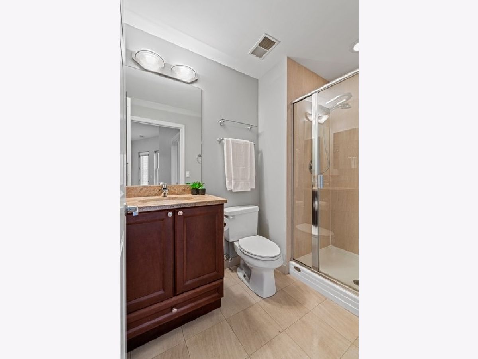
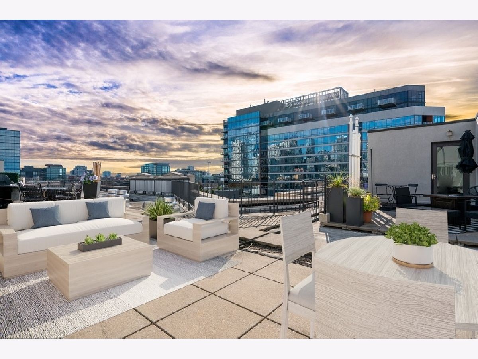
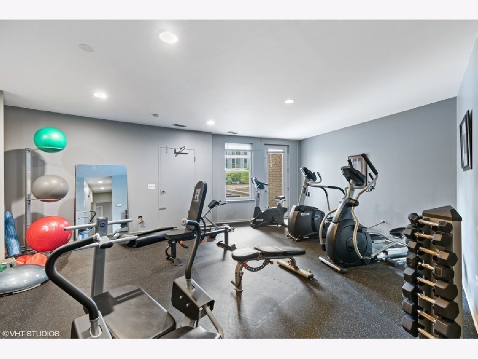
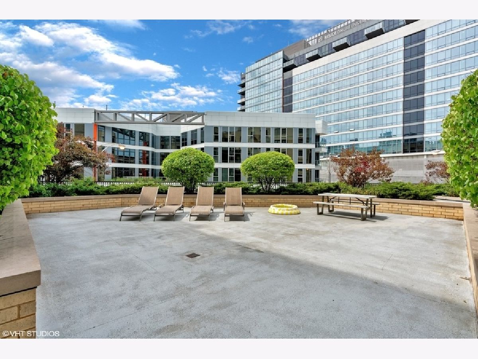
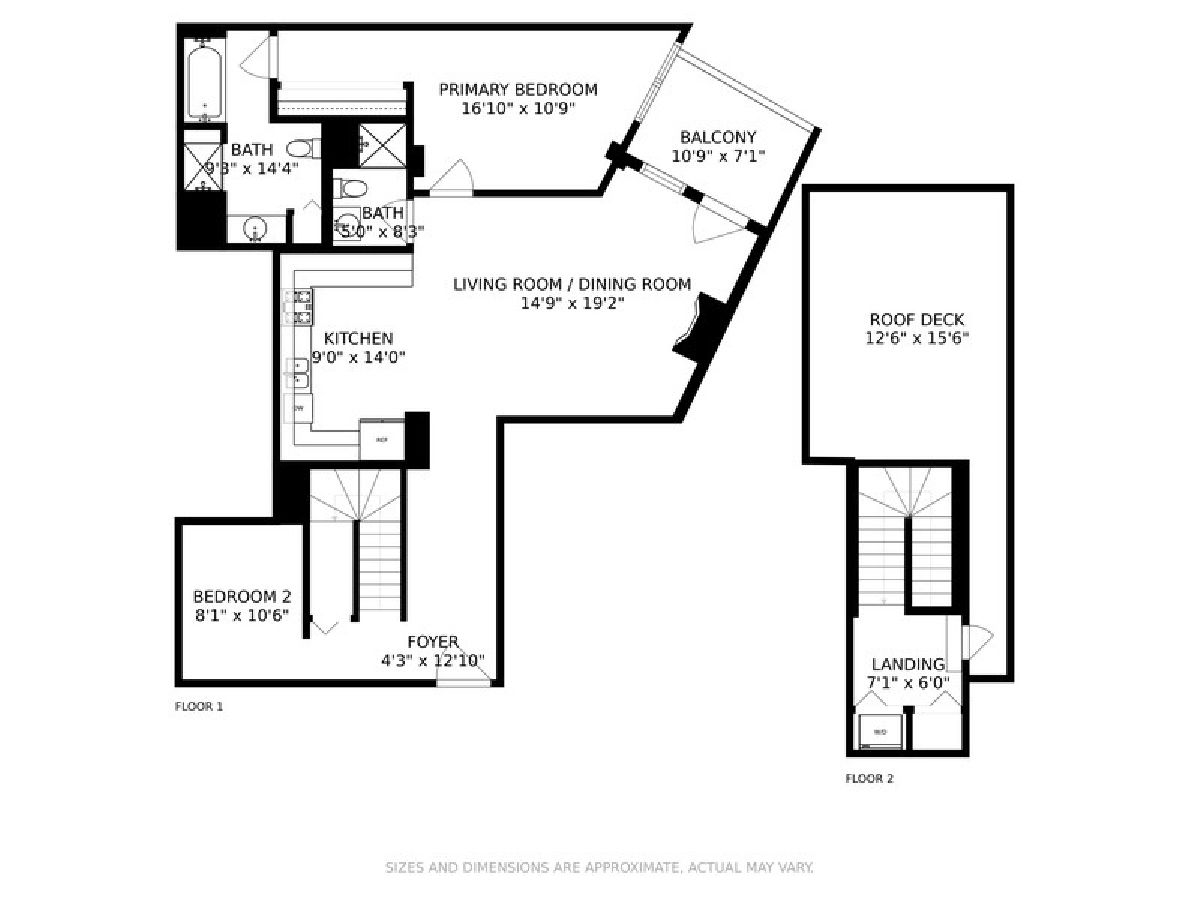
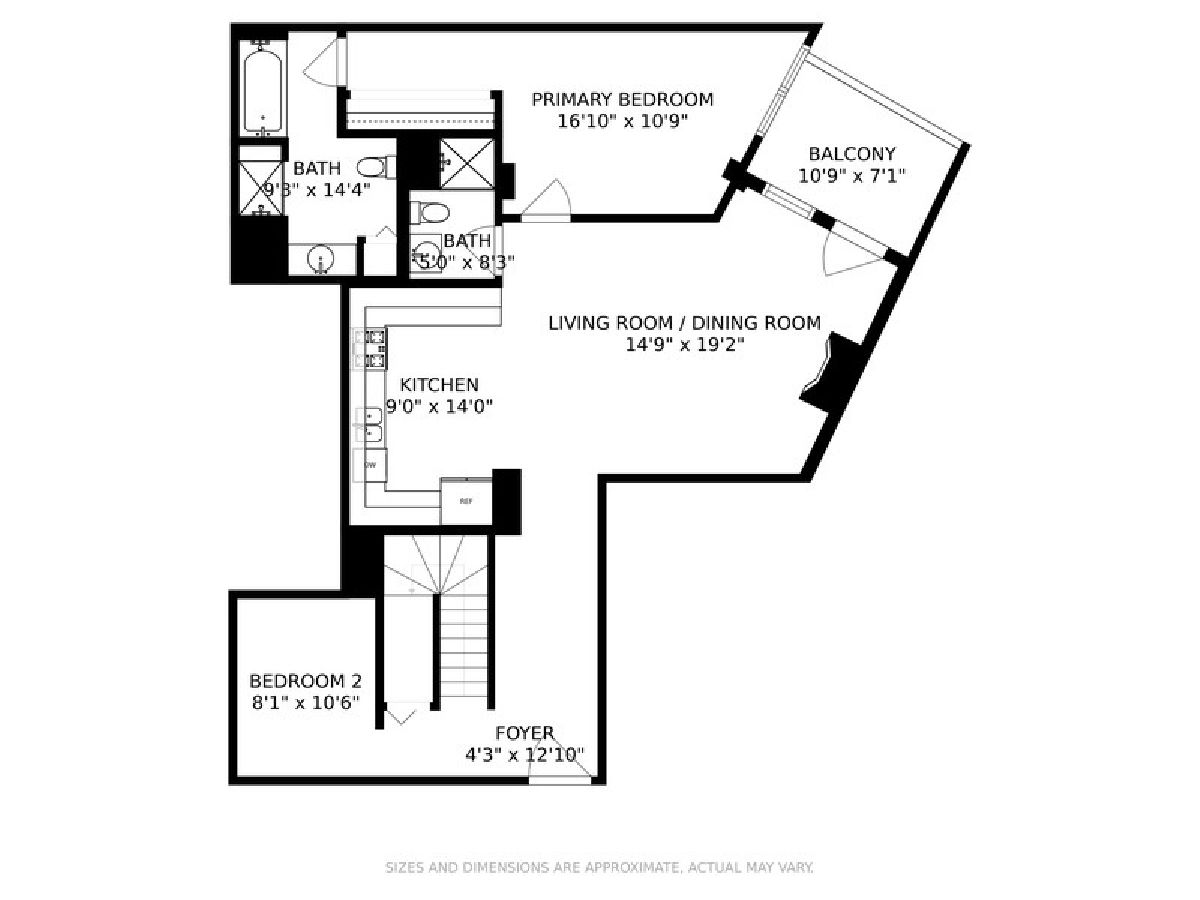
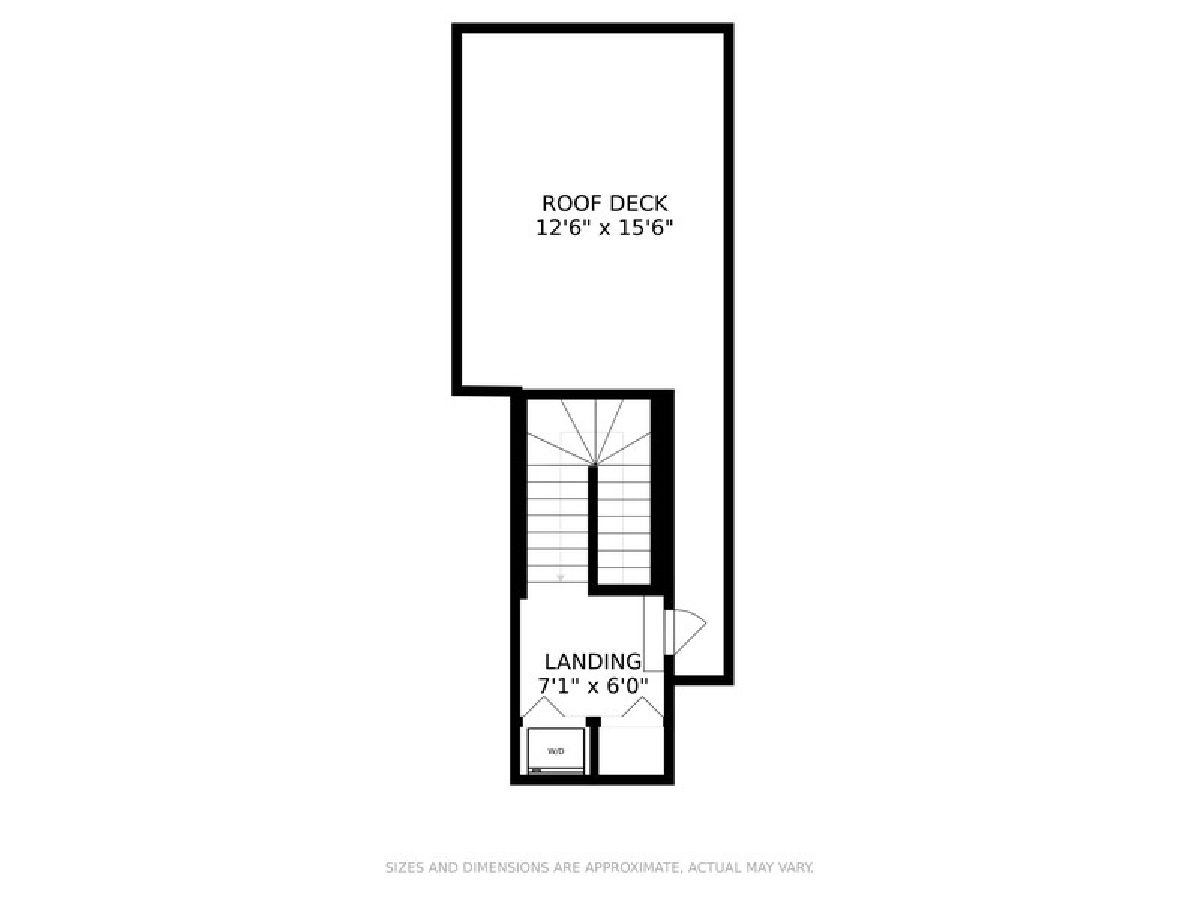
Room Specifics
Total Bedrooms: 2
Bedrooms Above Ground: 2
Bedrooms Below Ground: 0
Dimensions: —
Floor Type: Carpet
Full Bathrooms: 2
Bathroom Amenities: Separate Shower
Bathroom in Basement: —
Rooms: Balcony/Porch/Lanai,Deck
Basement Description: None
Other Specifics
| 1 | |
| Concrete Perimeter | |
| — | |
| Balcony, Deck | |
| — | |
| COMMON | |
| — | |
| Full | |
| Hardwood Floors, Laundry Hook-Up in Unit, Storage, Built-in Features, Some Wall-To-Wall Cp | |
| Range, Microwave, Dishwasher, Refrigerator, Washer, Dryer, Disposal, Stainless Steel Appliance(s) | |
| Not in DB | |
| — | |
| — | |
| Elevator(s), Exercise Room, Storage, On Site Manager/Engineer, Party Room, Sundeck | |
| Gas Log |
Tax History
| Year | Property Taxes |
|---|---|
| 2014 | $2,995 |
| 2021 | $6,008 |
Contact Agent
Nearby Similar Homes
Contact Agent
Listing Provided By
@properties

