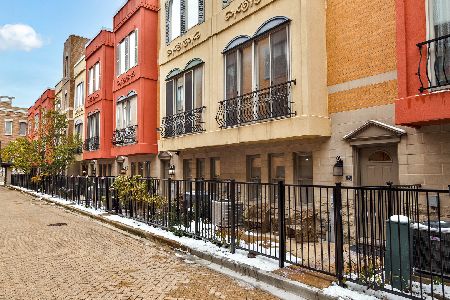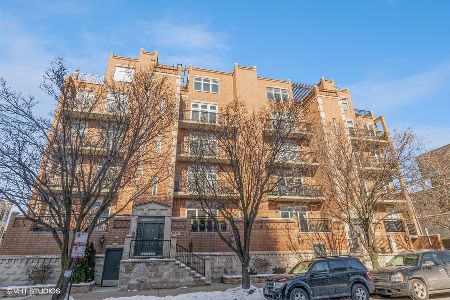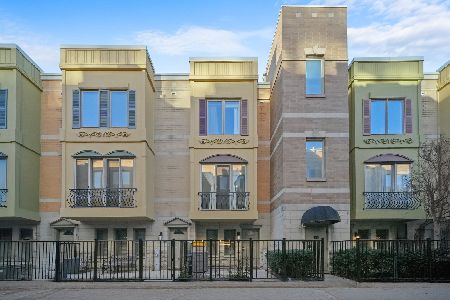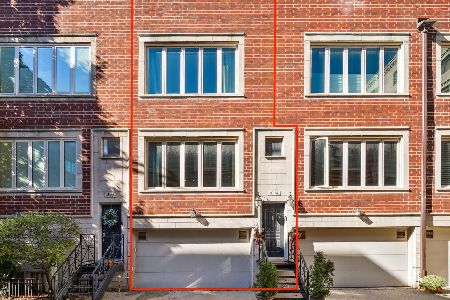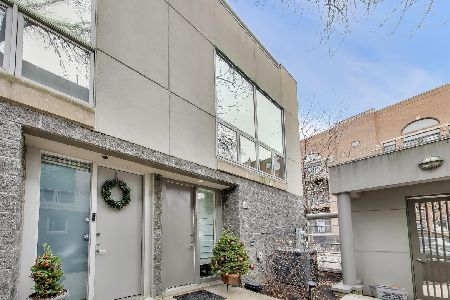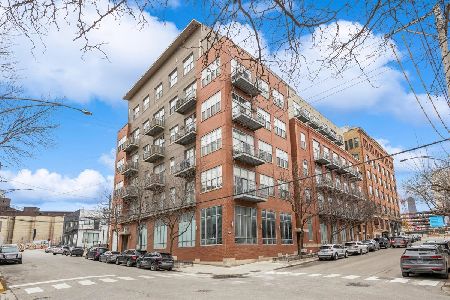520 Halsted Street, West Town, Chicago, Illinois 60642
$485,000
|
Sold
|
|
| Status: | Closed |
| Sqft: | 0 |
| Cost/Sqft: | — |
| Beds: | 3 |
| Baths: | 2 |
| Year Built: | 2004 |
| Property Taxes: | $9,842 |
| Days On Market: | 1577 |
| Lot Size: | 0,00 |
Description
Move in ready and very spacious 3 BR/2 bath unit in The Montrevelle. Great floor plan with hardwood floors throughout and tons of natural light. This unit features a separate laundry room with washer/dryer plus extra storage. Great open floor plan perfect for entertaining or just lounging and feeling comfortable in your home. The entire unit was just freshly painted. Kitchen has SS appliances, granite countertops, ample storage and opens up to the living/dining room with large windows. Generously sized primary bedroom with walk in closet and en suite bathroom featuring jacuzzi tub, separate shower and stone accents. Private balcony off of the living room to enjoy the beautiful skyline views! Building includes elevator, secure packaging/mail system, Butterfly security system, Tide Cleaner lockers, exercise room and party room. Additional storage included as well as TWO heated, attached indoor garage parking spaced included in the price. Conveniently located by the blue line, endless restaurant options, public transit and more!
Property Specifics
| Condos/Townhomes | |
| 6 | |
| — | |
| 2004 | |
| None | |
| — | |
| No | |
| — |
| Cook | |
| The Montrevelle | |
| 588 / Monthly | |
| Water,Parking,Insurance,Security,Exercise Facilities,Exterior Maintenance,Scavenger,Snow Removal,Internet | |
| Lake Michigan | |
| Public Sewer | |
| 11234579 | |
| 17082450161044 |
Nearby Schools
| NAME: | DISTRICT: | DISTANCE: | |
|---|---|---|---|
|
Grade School
Ogden Elementary |
299 | — | |
|
Middle School
Ogden Elementary |
299 | Not in DB | |
|
High School
Wells Community Academy Senior H |
299 | Not in DB | |
Property History
| DATE: | EVENT: | PRICE: | SOURCE: |
|---|---|---|---|
| 22 Jun, 2015 | Sold | $464,000 | MRED MLS |
| 18 May, 2015 | Under contract | $439,000 | MRED MLS |
| 13 May, 2015 | Listed for sale | $439,000 | MRED MLS |
| 14 Dec, 2021 | Sold | $485,000 | MRED MLS |
| 16 Oct, 2021 | Under contract | $499,000 | MRED MLS |
| 30 Sep, 2021 | Listed for sale | $499,000 | MRED MLS |
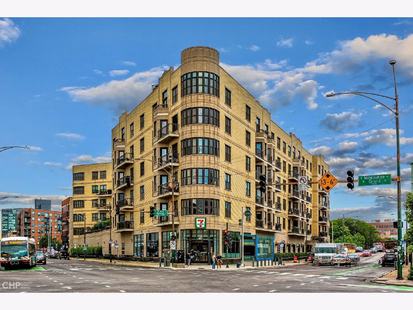
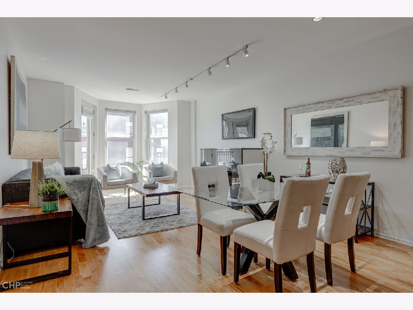
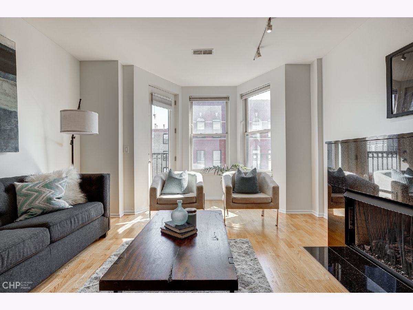
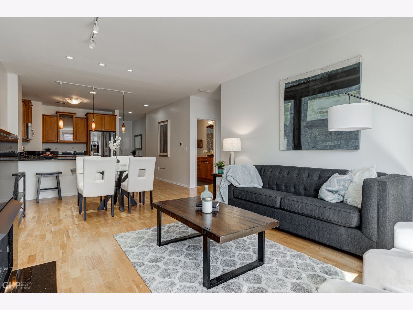
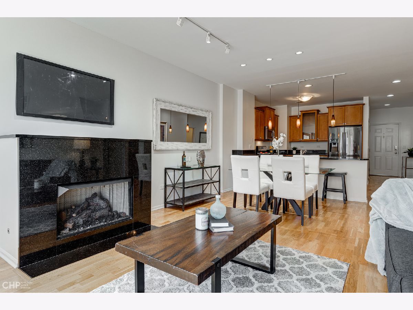
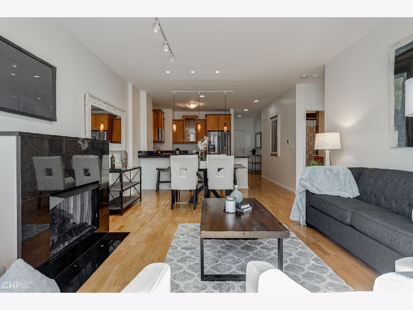
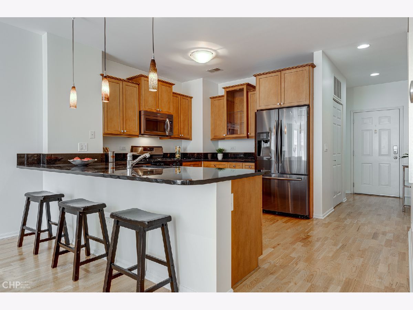
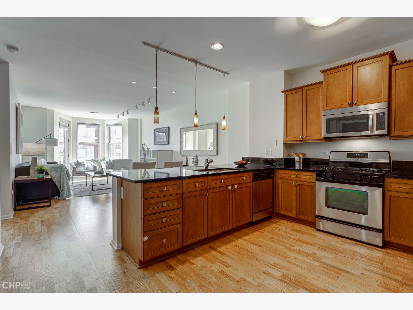
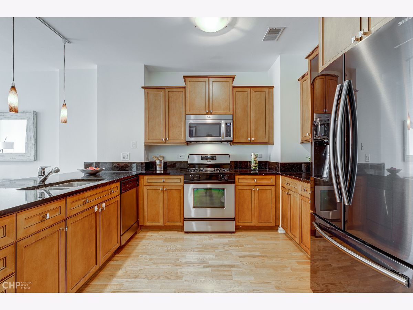
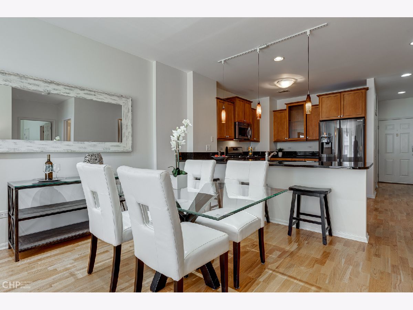
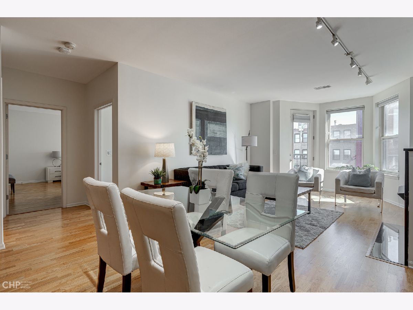
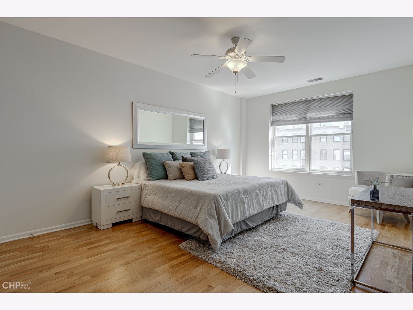
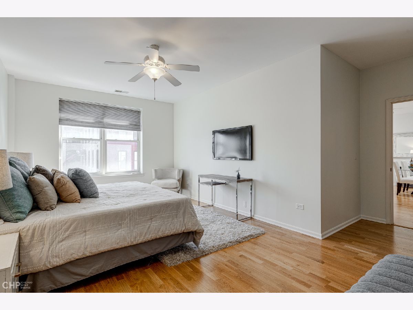
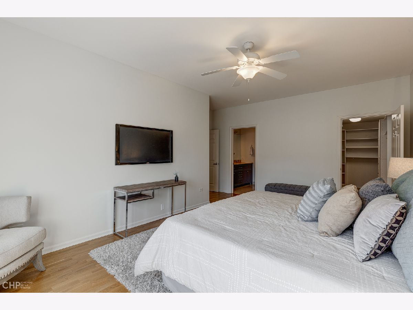
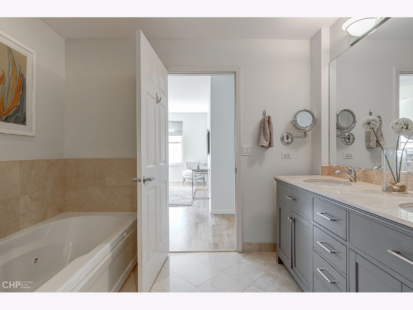
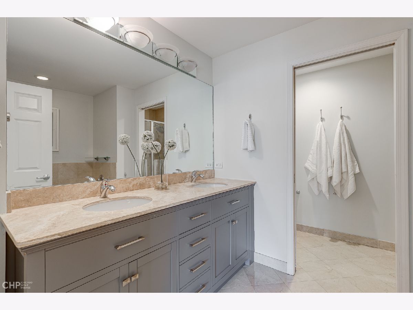
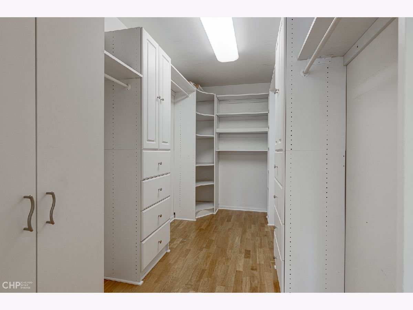
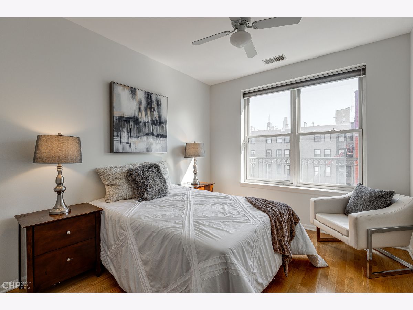
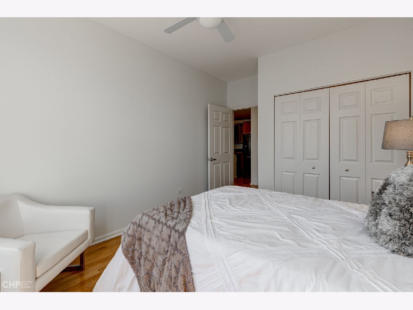
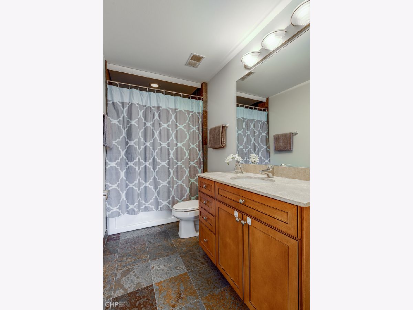
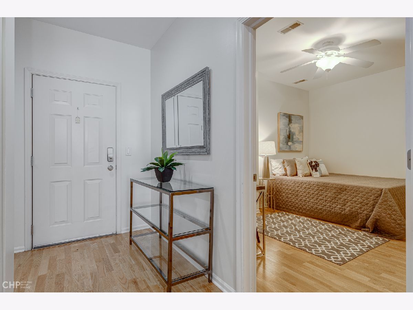
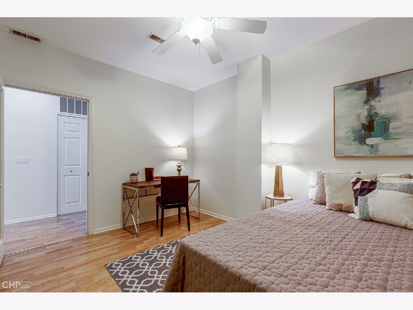
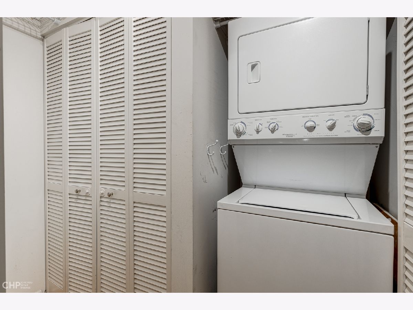
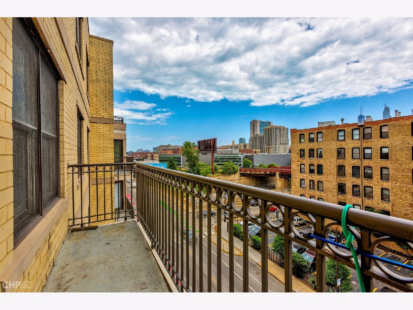
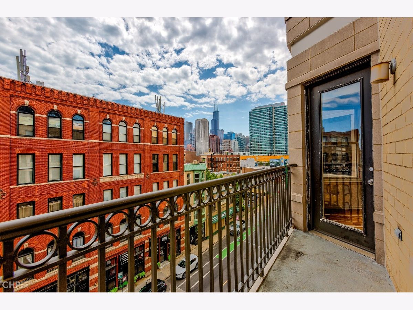
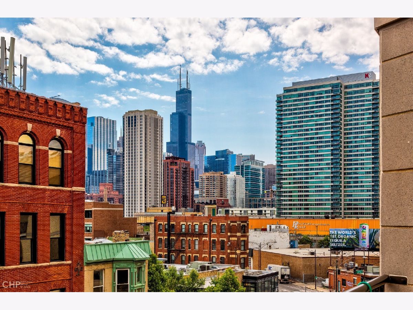
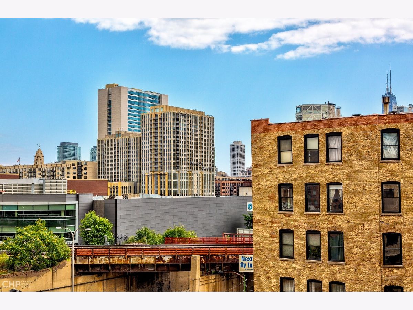
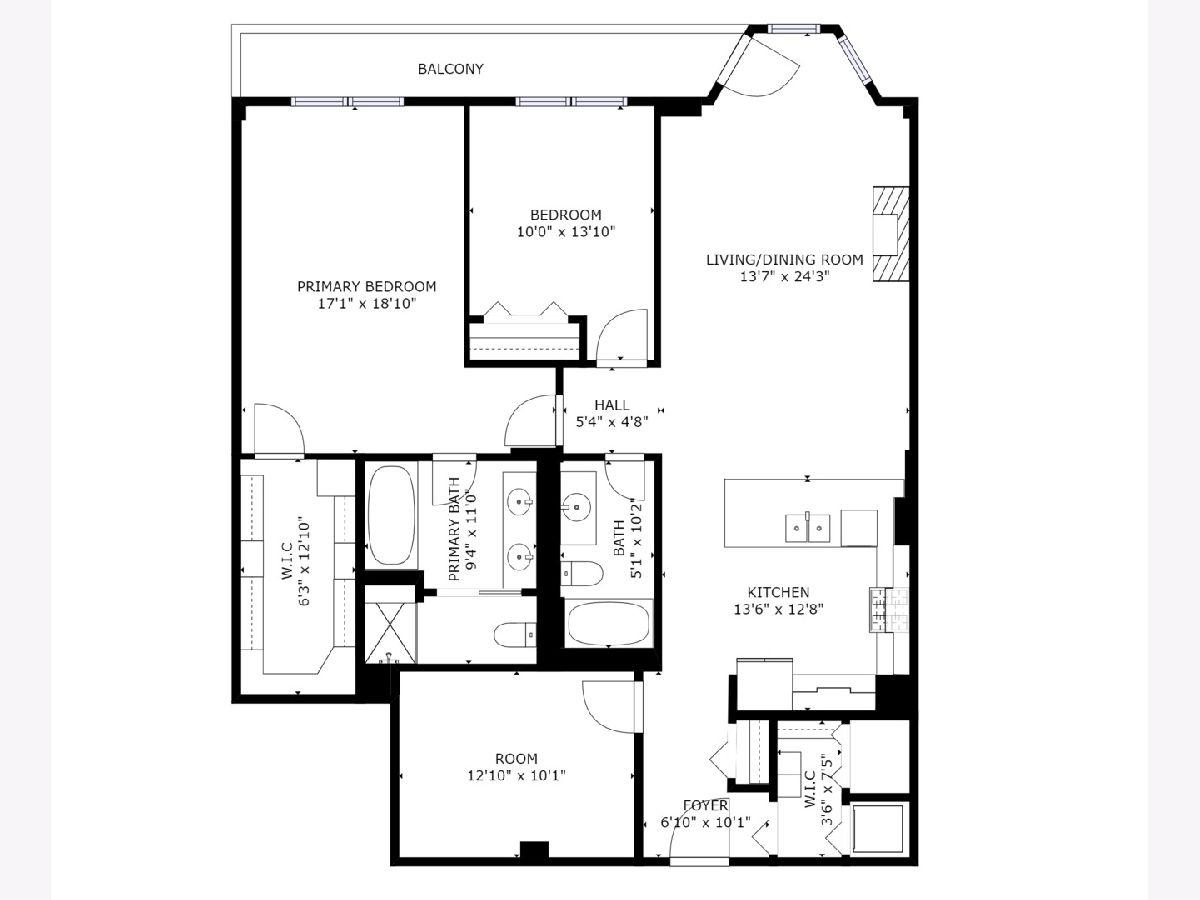
Room Specifics
Total Bedrooms: 3
Bedrooms Above Ground: 3
Bedrooms Below Ground: 0
Dimensions: —
Floor Type: Hardwood
Dimensions: —
Floor Type: Hardwood
Full Bathrooms: 2
Bathroom Amenities: Whirlpool,Separate Shower,Double Sink,Soaking Tub
Bathroom in Basement: 0
Rooms: Balcony/Porch/Lanai,Foyer,Walk In Closet
Basement Description: None
Other Specifics
| 2 | |
| Concrete Perimeter | |
| Asphalt | |
| Balcony | |
| Corner Lot | |
| COMMON | |
| — | |
| Full | |
| Elevator, Hardwood Floors, Laundry Hook-Up in Unit, Storage, Walk-In Closet(s), Open Floorplan, Dining Combo, Granite Counters | |
| Range, Microwave, Dishwasher, Refrigerator, Washer, Dryer, Disposal, Stainless Steel Appliance(s) | |
| Not in DB | |
| — | |
| — | |
| Elevator(s), Exercise Room, Storage, Party Room, Receiving Room | |
| Gas Starter |
Tax History
| Year | Property Taxes |
|---|---|
| 2015 | $4,043 |
| 2021 | $9,842 |
Contact Agent
Nearby Similar Homes
Contact Agent
Listing Provided By
Vesta Preferred LLC

