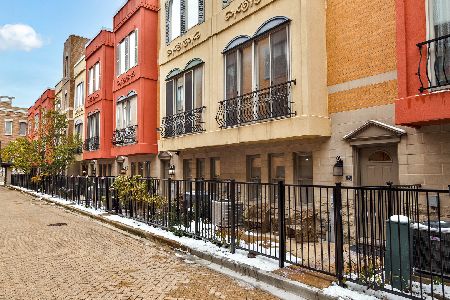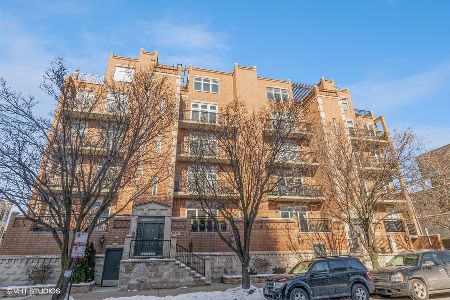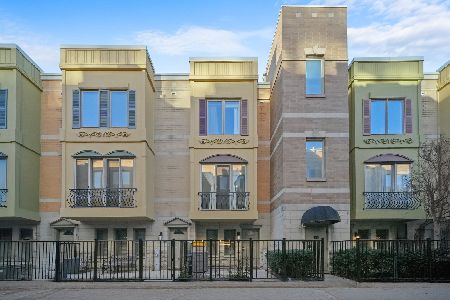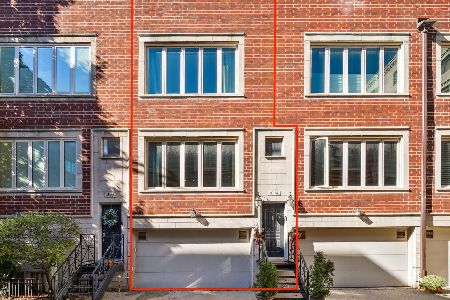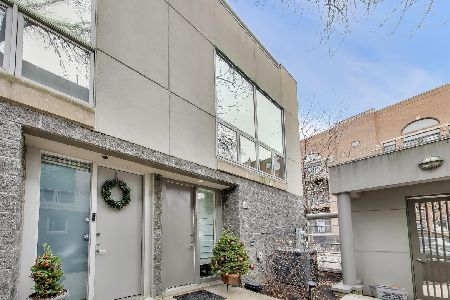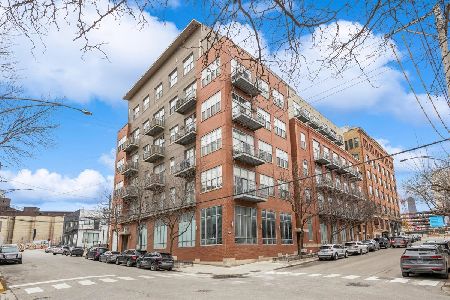520 Halsted Street, West Town, Chicago, Illinois 60642
$539,000
|
Sold
|
|
| Status: | Closed |
| Sqft: | 1,220 |
| Cost/Sqft: | $417 |
| Beds: | 2 |
| Baths: | 2 |
| Year Built: | 2003 |
| Property Taxes: | $7,806 |
| Days On Market: | 1354 |
| Lot Size: | 0,00 |
Description
Looking for that new construction look and feel without all the hassle? Then look no further than this 2-bed, 2-bath River West beauty with elevator access- completely remodeled in 2018! We are talking brand new kitchen and bathrooms, all new flooring, plus new fireplace, paint and window treatments. All there is to do is move in and start enjoying the unique open floor plan and southern exposures this home offers. In the living space admire the gorgeous fireplace, bay window, access to the private balcony and separate dining area with designer light fixture. Do not miss the top-of-the-line kitchen, brought to life by a Restoration Hardware designer and featuring a massive square island with 2 sides of seating, gorgeous 2-tone cabinetry, exposed shelving and farmhouse sink. The huge primary suite is a truly special place to relax with space for a desk/seating area, king size bed, and any shoe lover's dream walk-in closet, fitting 60 pairs of shoes! You will fall in love with the tastefully-remodeled primary bath's decorative tile floors, classic subway tiles, floating double vanity, shiplap accent wall and black accents. The second bathroom only gets better! More shiplap, gold accents and a floating vanity complete the look. All of that in the well-managed Montrevelle, with amenities including exercise room, sundeck, bike storage and on-site manager/engineer. Unbeatable River West location close to the Blue Line for easy airport access, the Dawson/Piccolo Sogno across the street, Jewel around the corner and West loop just a few blocks away! 1 indoor garage parking space available for an additional $30K.
Property Specifics
| Condos/Townhomes | |
| 6 | |
| — | |
| 2003 | |
| — | |
| — | |
| No | |
| — |
| Cook | |
| The Montrevelle | |
| 507 / Monthly | |
| — | |
| — | |
| — | |
| 11399484 | |
| 17082450161008 |
Nearby Schools
| NAME: | DISTRICT: | DISTANCE: | |
|---|---|---|---|
|
Grade School
Ogden Elementary |
299 | — | |
|
Middle School
Ogden Elementary |
299 | Not in DB | |
|
High School
Wells Community Academy Senior H |
299 | Not in DB | |
Property History
| DATE: | EVENT: | PRICE: | SOURCE: |
|---|---|---|---|
| 22 Mar, 2007 | Sold | $365,000 | MRED MLS |
| 13 Feb, 2007 | Under contract | $345,000 | MRED MLS |
| — | Last price change | $350,000 | MRED MLS |
| 6 Sep, 2006 | Listed for sale | $350,000 | MRED MLS |
| 16 Dec, 2011 | Sold | $244,000 | MRED MLS |
| 30 Apr, 2011 | Under contract | $250,000 | MRED MLS |
| — | Last price change | $289,900 | MRED MLS |
| 30 Oct, 2010 | Listed for sale | $325,000 | MRED MLS |
| 15 Jun, 2020 | Sold | $500,000 | MRED MLS |
| 27 Apr, 2020 | Under contract | $450,000 | MRED MLS |
| 11 Mar, 2020 | Listed for sale | $450,000 | MRED MLS |
| 27 Jun, 2022 | Sold | $539,000 | MRED MLS |
| 19 May, 2022 | Under contract | $509,000 | MRED MLS |
| 12 May, 2022 | Listed for sale | $509,000 | MRED MLS |
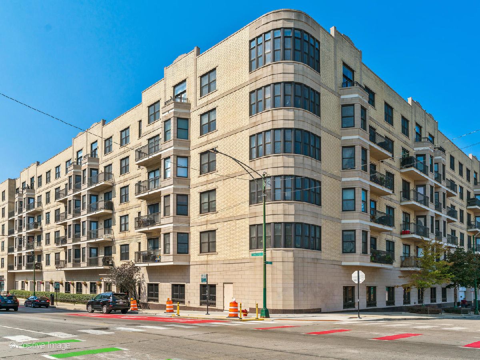
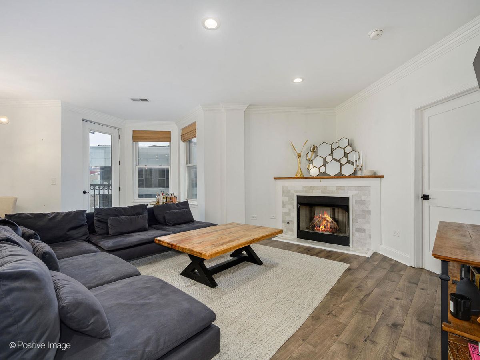
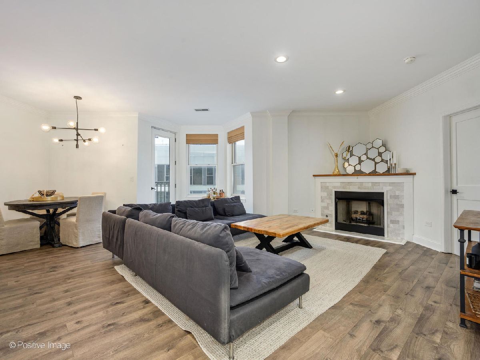
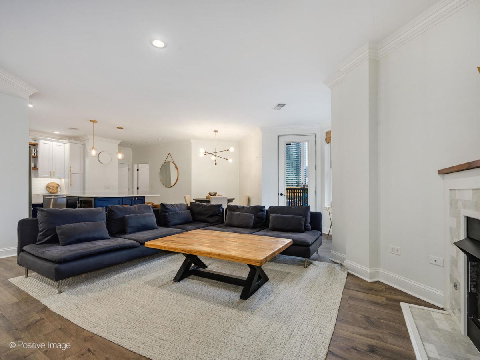
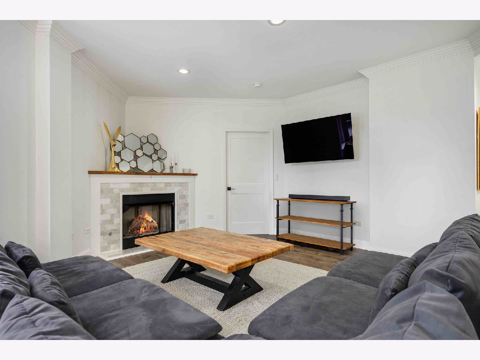
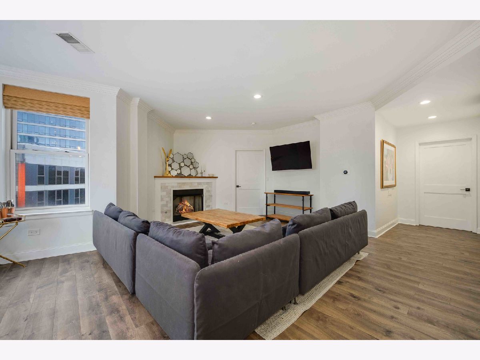
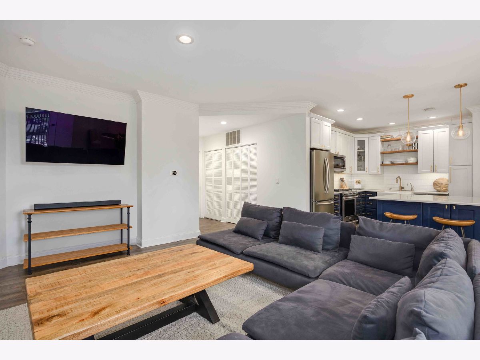
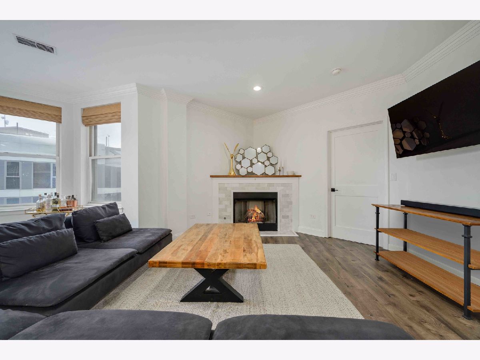
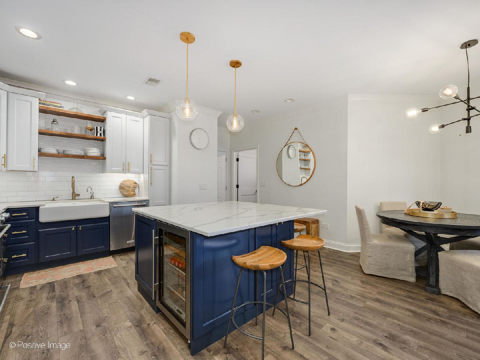
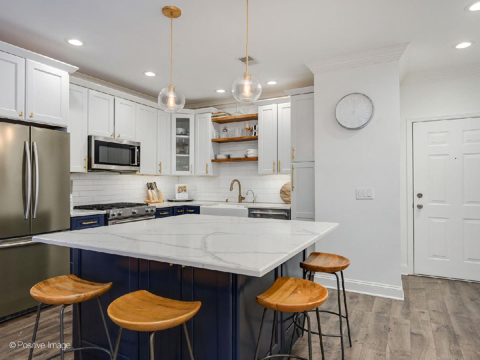
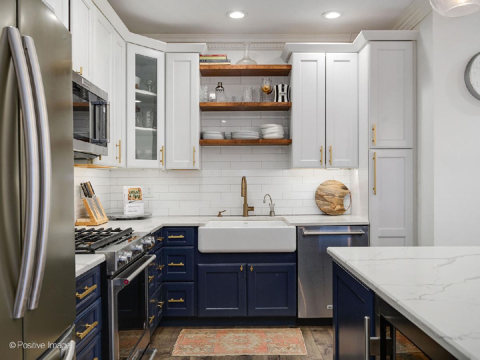
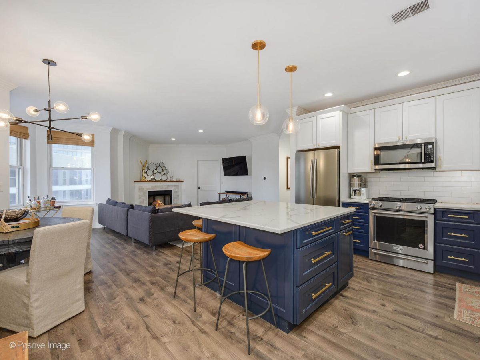
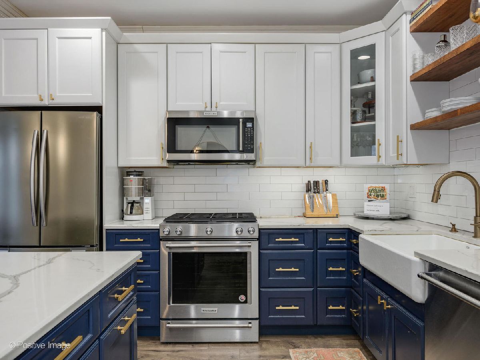
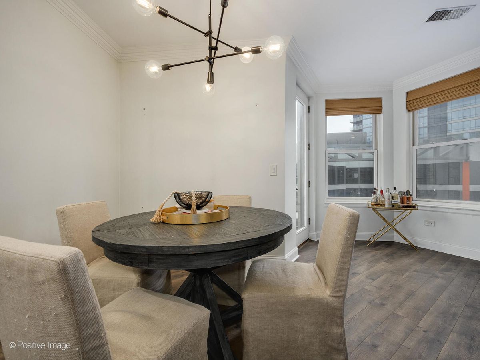
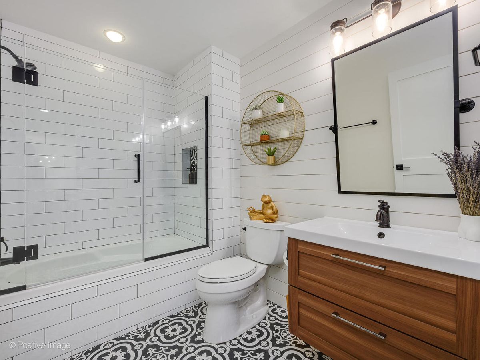
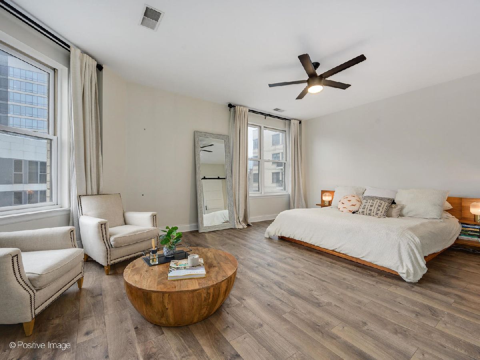
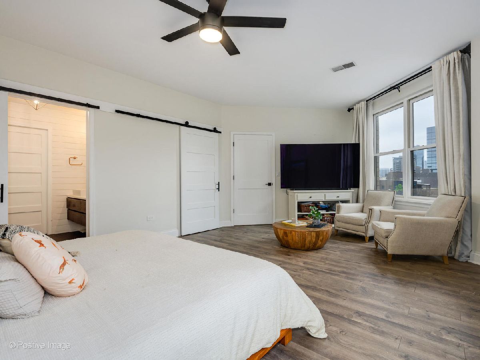
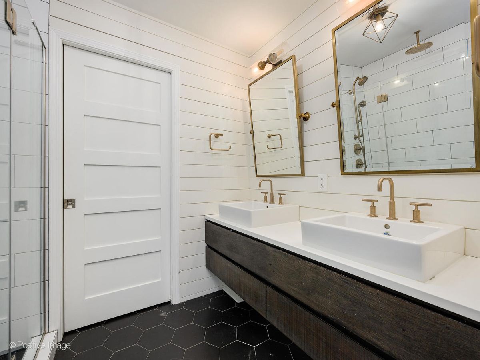
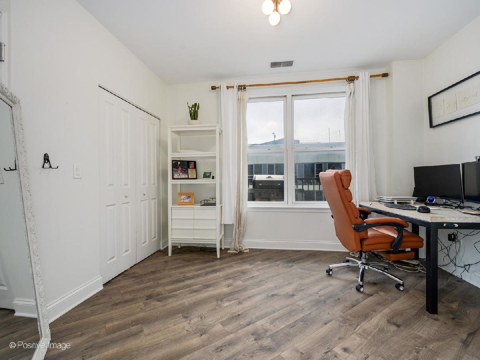
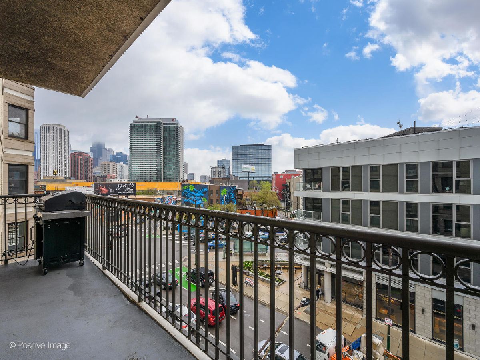
Room Specifics
Total Bedrooms: 2
Bedrooms Above Ground: 2
Bedrooms Below Ground: 0
Dimensions: —
Floor Type: —
Full Bathrooms: 2
Bathroom Amenities: Double Sink
Bathroom in Basement: 0
Rooms: —
Basement Description: None
Other Specifics
| 1 | |
| — | |
| — | |
| — | |
| — | |
| COMMON | |
| — | |
| — | |
| — | |
| — | |
| Not in DB | |
| — | |
| — | |
| — | |
| — |
Tax History
| Year | Property Taxes |
|---|---|
| 2007 | $720 |
| 2011 | $4,698 |
| 2020 | $8,239 |
| 2022 | $7,806 |
Contact Agent
Nearby Similar Homes
Contact Agent
Listing Provided By
Compass

