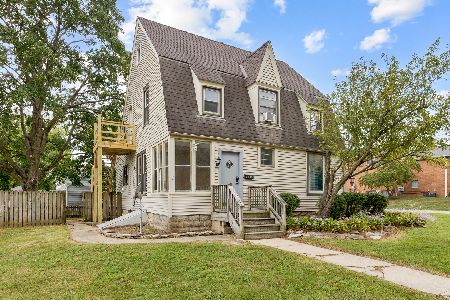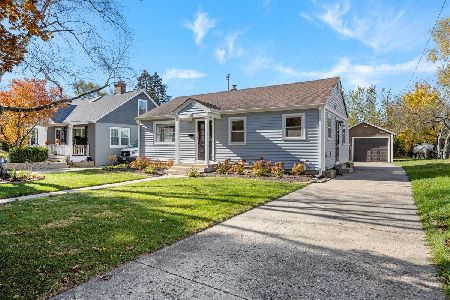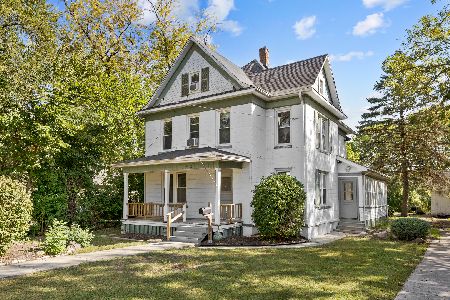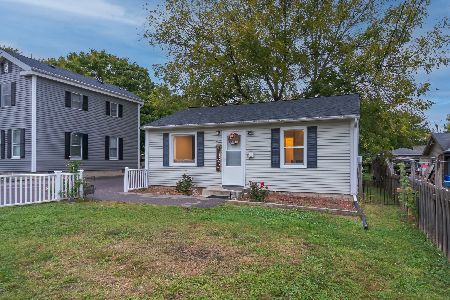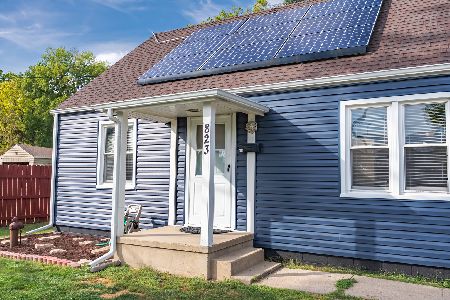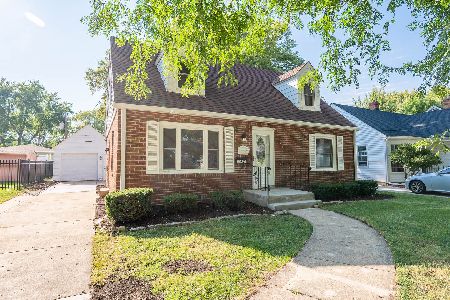520 Hartford Avenue, Aurora, Illinois 60506
$231,000
|
Sold
|
|
| Status: | Closed |
| Sqft: | 1,256 |
| Cost/Sqft: | $179 |
| Beds: | 3 |
| Baths: | 3 |
| Year Built: | 1910 |
| Property Taxes: | $3,308 |
| Days On Market: | 1954 |
| Lot Size: | 0,31 |
Description
STOP! This is what you've been looking for! A COMPLETE remodel from the studs just 4 years ago that's walking distance to Aurora University and more! Fall in love when you walk in w/the covered front porch. Then inside! WOW-ALL NEW Kitchen, Bathrooms (2 full / 1 half), Windows, Roof, Furnace, Air Conditioner. This is a great house w/an open floor plan. The first floor offers a huge bedroom (currently being used as an office) with an attached bathroom, making it a great 1st floor primary suite. The open concept is great for family gatherings or entertaining -and the kitchen is outfitted w/higher end stainless steel appliances. Upstairs are 2 bedrooms, a loft area and a full bathroom. But wait! There's more. The partially finished basement offers more space for gaming/media or exercise as well as an area for an office, craft room and a bedroom! So many options! The outside is a sweet surprise with a newer deck that overlooks the expanded yard. All this and a 2 car garage! You'll be lucky to call this home!
Property Specifics
| Single Family | |
| — | |
| — | |
| 1910 | |
| Full | |
| — | |
| No | |
| 0.31 |
| Kane | |
| — | |
| — / Not Applicable | |
| None | |
| Public | |
| Public Sewer | |
| 10810518 | |
| 1529230009 |
Nearby Schools
| NAME: | DISTRICT: | DISTANCE: | |
|---|---|---|---|
|
Grade School
Freeman Elementary School |
129 | — | |
|
Middle School
Washington Middle School |
129 | Not in DB | |
|
High School
West Aurora High School |
129 | Not in DB | |
Property History
| DATE: | EVENT: | PRICE: | SOURCE: |
|---|---|---|---|
| 28 Sep, 2020 | Sold | $231,000 | MRED MLS |
| 10 Aug, 2020 | Under contract | $225,000 | MRED MLS |
| 5 Aug, 2020 | Listed for sale | $225,000 | MRED MLS |
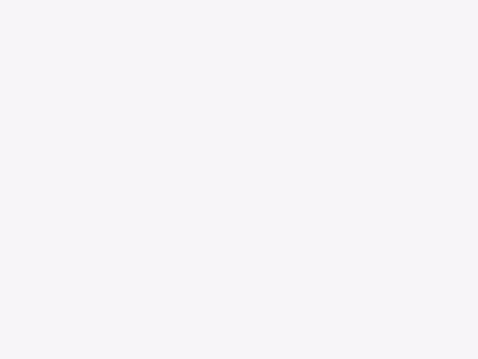
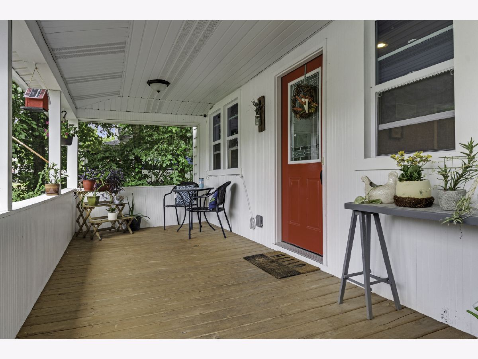
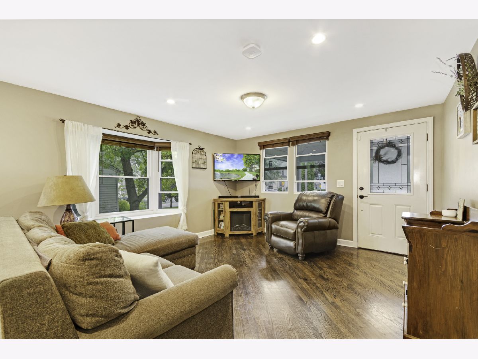
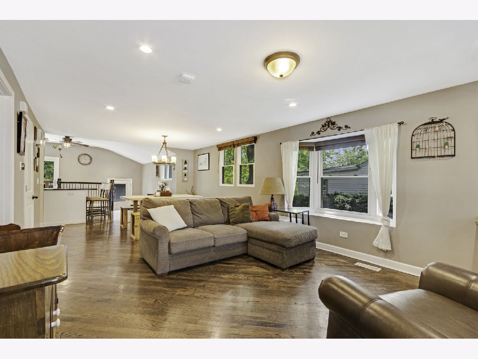
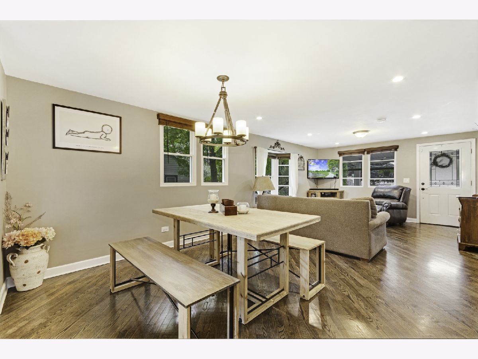
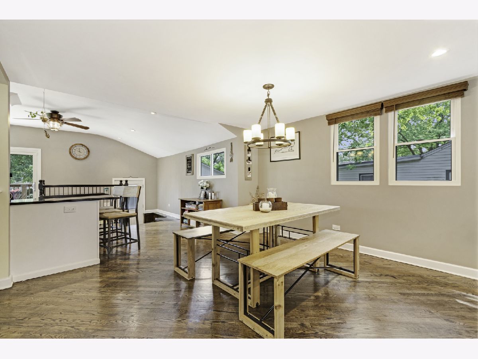
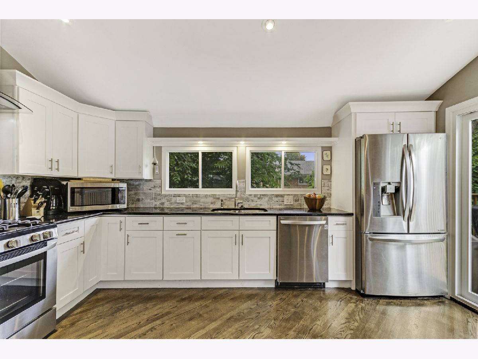
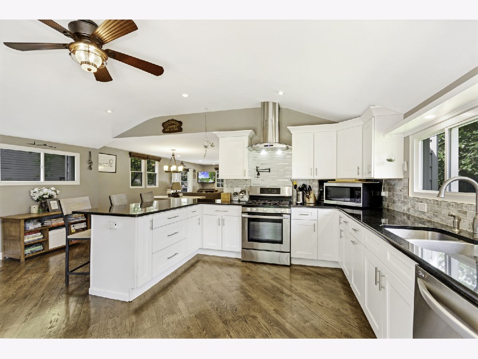
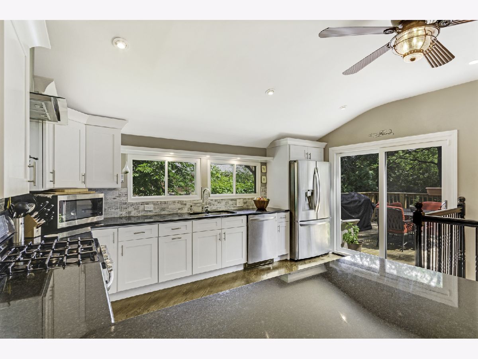
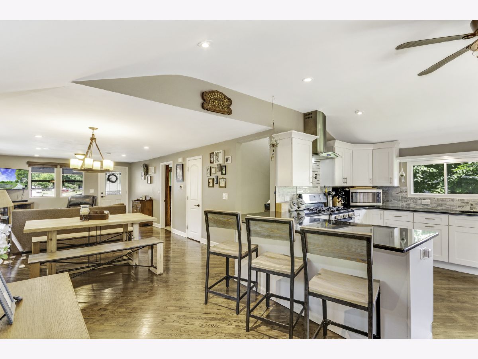
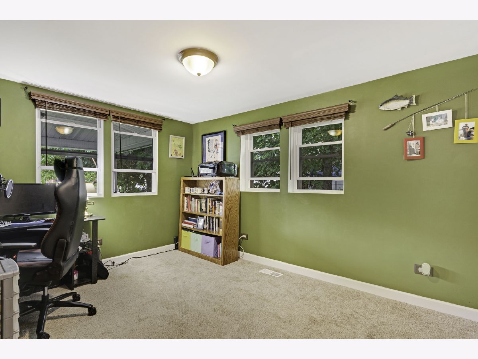
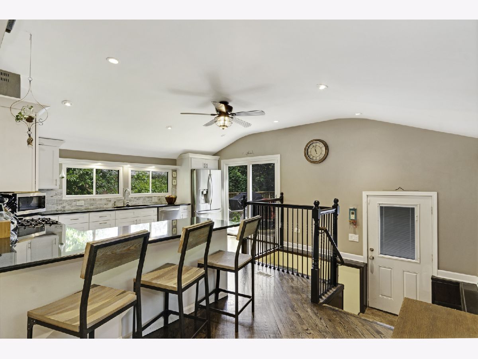
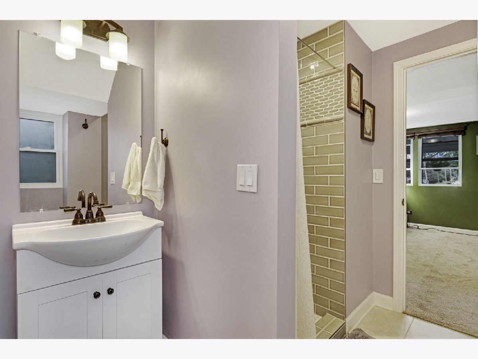
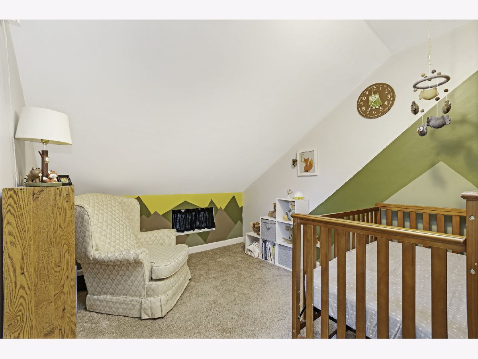
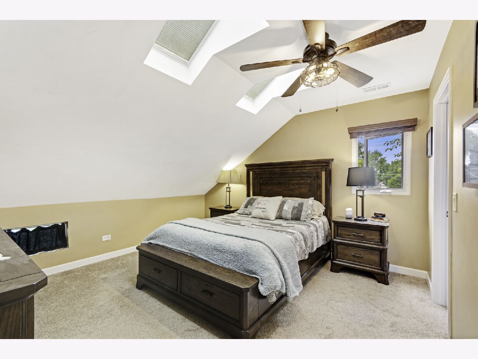
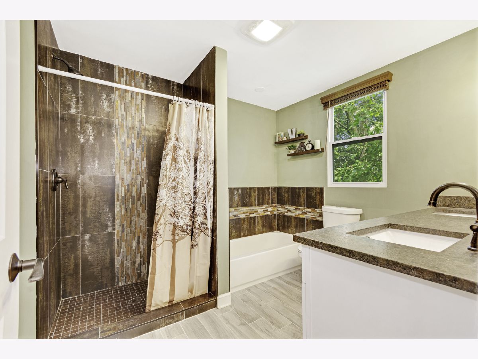
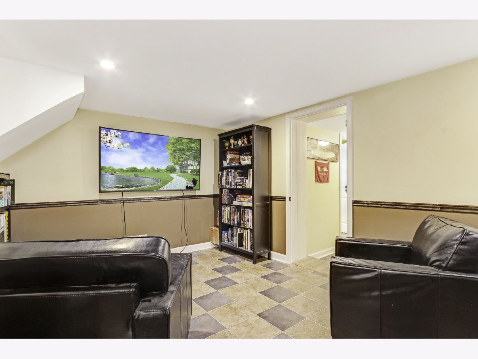
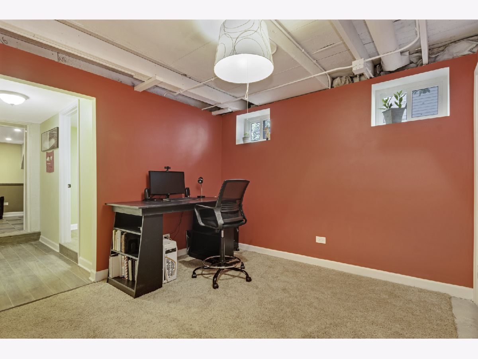
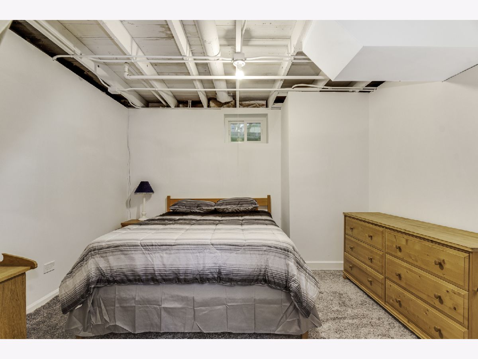
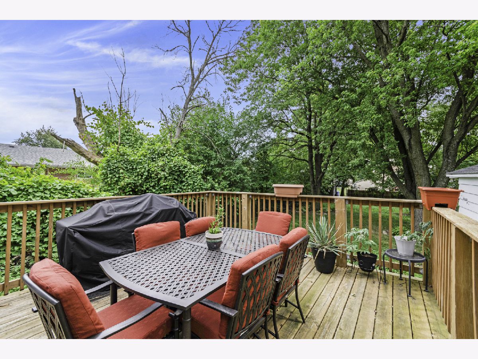
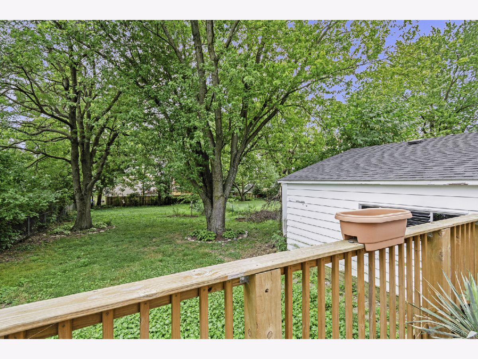
Room Specifics
Total Bedrooms: 4
Bedrooms Above Ground: 3
Bedrooms Below Ground: 1
Dimensions: —
Floor Type: Carpet
Dimensions: —
Floor Type: Carpet
Dimensions: —
Floor Type: Other
Full Bathrooms: 3
Bathroom Amenities: Separate Shower
Bathroom in Basement: 0
Rooms: Eating Area,Office,Recreation Room
Basement Description: Finished
Other Specifics
| 2 | |
| Concrete Perimeter | |
| Asphalt | |
| Deck, Porch, Storms/Screens | |
| — | |
| 60 X 225.59 | |
| — | |
| Full | |
| Skylight(s), Hardwood Floors, First Floor Bedroom, First Floor Full Bath | |
| Range, Microwave, Dishwasher, Refrigerator, Washer, Dryer, Disposal, Stainless Steel Appliance(s) | |
| Not in DB | |
| — | |
| — | |
| — | |
| — |
Tax History
| Year | Property Taxes |
|---|---|
| 2020 | $3,308 |
Contact Agent
Nearby Similar Homes
Nearby Sold Comparables
Contact Agent
Listing Provided By
Keller Williams Inspire - Geneva

