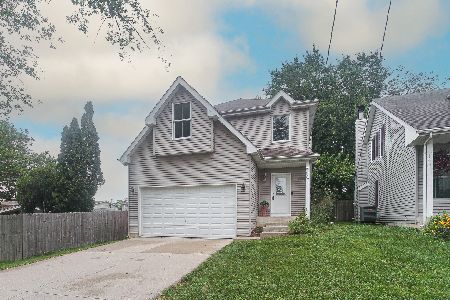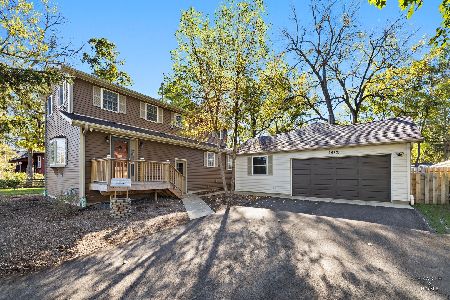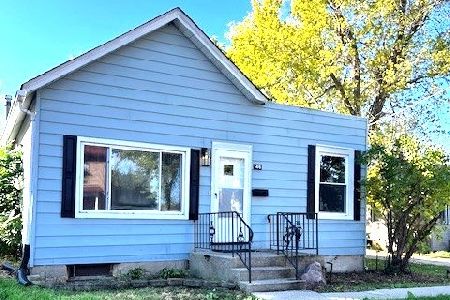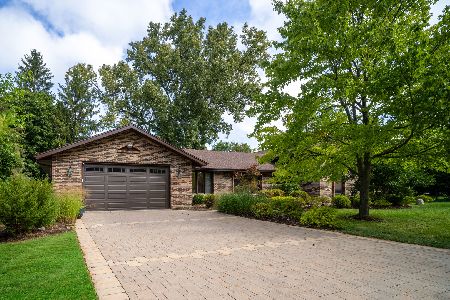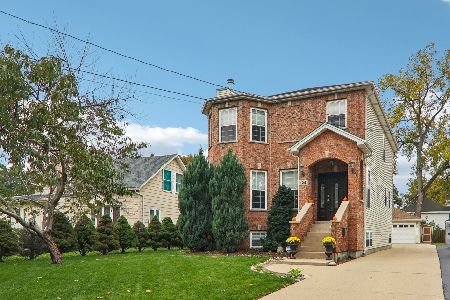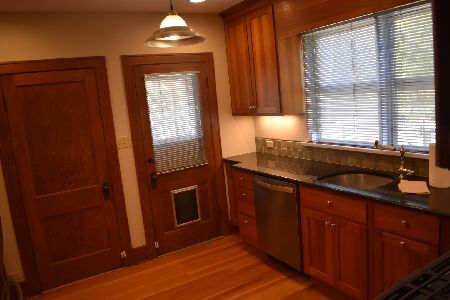520 High Court, Wauconda, Illinois 60084
$340,000
|
Sold
|
|
| Status: | Closed |
| Sqft: | 1,161 |
| Cost/Sqft: | $310 |
| Beds: | 3 |
| Baths: | 3 |
| Year Built: | 1988 |
| Property Taxes: | $5,912 |
| Days On Market: | 679 |
| Lot Size: | 0,16 |
Description
Beautifully RENOVATED RANCH home boasts 4 BEDROOMS and 3 FULL BATHS, and a brand NEW fully FINISHED BASEMENT - envision a home theater, a game room, a home office, or even a man cave. Its full bath has a PORCELAIN TILED WALK-IN SHOWER, NEW VANITY, TUB, TOILETS, FIXTURES, a spacious bedroom, LAUNDRY, and 2 storage rooms(total 2322 sq ft.) Note the New Farmhouse style FRONT DOOR, beautiful light WOODEN floors that seamlessly flow through the REDESIGNED New OPEN floor plan. LUXURY VINYL FLOOR PLANKS add a touch of elegance to the rest of the house, and Canned lighting, all New doors & light fixtures. The heart of the home, the brand-NEW KITCHEN, features a stunning MARBLE top Kitchen ISLAND, SUBWAY TILE backsplash, NEW STAINLESS STEEL appliances and WHITE SHAKER 10' Cabinets with Crown Molding. The fully renovated bathrooms, each adorned with contemporary finishes and fixtures that exude cleanliness and comfort. The master suite provides a private retreat, complete with an ensuite and a large Walk in Closet. This home offers more than just a beautiful living space. The surrounding lakes and recreational activities make it an ideal place to call home. This is a meticulously renovated ranch home. Experience the perfect blend of farm house luxury and small-town charm!
Property Specifics
| Single Family | |
| — | |
| — | |
| 1988 | |
| — | |
| — | |
| No | |
| 0.16 |
| Lake | |
| — | |
| — / Not Applicable | |
| — | |
| — | |
| — | |
| 11969925 | |
| 09361040020000 |
Nearby Schools
| NAME: | DISTRICT: | DISTANCE: | |
|---|---|---|---|
|
Grade School
Wauconda Elementary School |
118 | — | |
|
Middle School
Wauconda Middle School |
118 | Not in DB | |
|
High School
Wauconda Comm High School |
118 | Not in DB | |
Property History
| DATE: | EVENT: | PRICE: | SOURCE: |
|---|---|---|---|
| 16 Aug, 2023 | Sold | $177,000 | MRED MLS |
| 27 Jul, 2023 | Under contract | $190,000 | MRED MLS |
| 12 Jul, 2023 | Listed for sale | $190,000 | MRED MLS |
| 23 Apr, 2024 | Sold | $340,000 | MRED MLS |
| 3 Mar, 2024 | Under contract | $359,900 | MRED MLS |
| — | Last price change | $369,900 | MRED MLS |
| 3 Feb, 2024 | Listed for sale | $369,900 | MRED MLS |
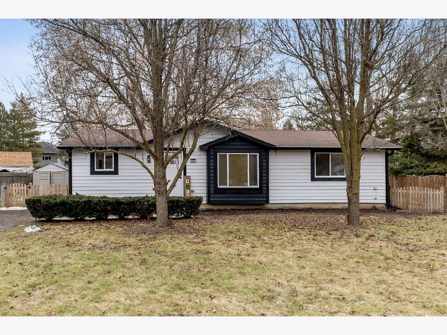
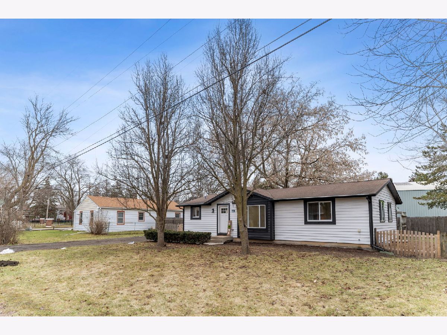
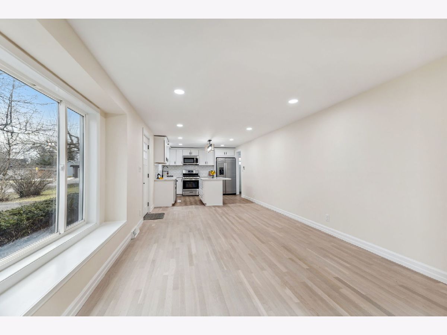
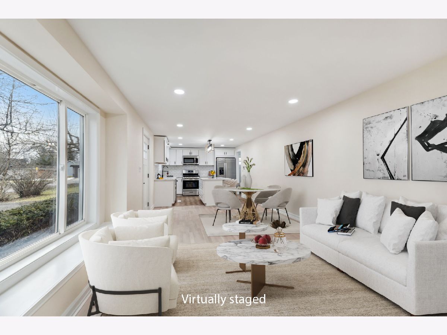
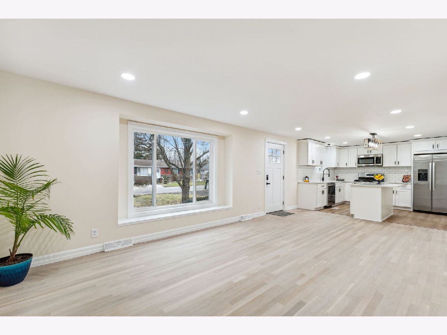
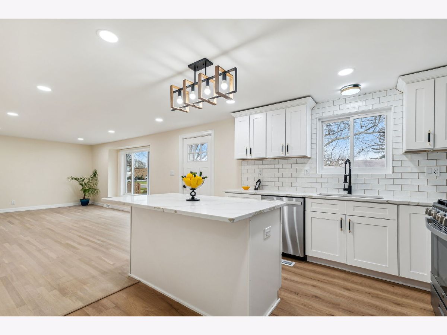
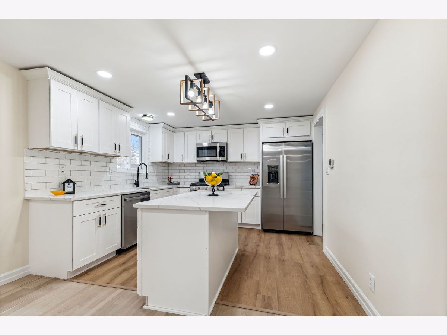
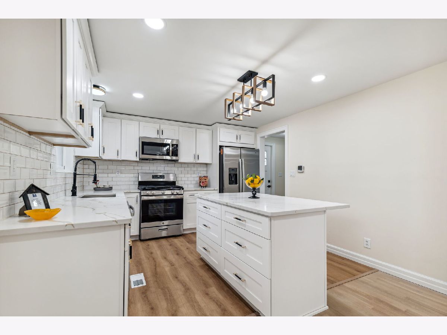
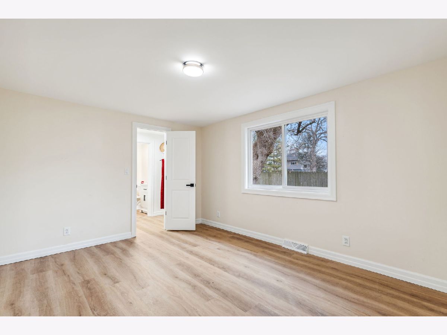
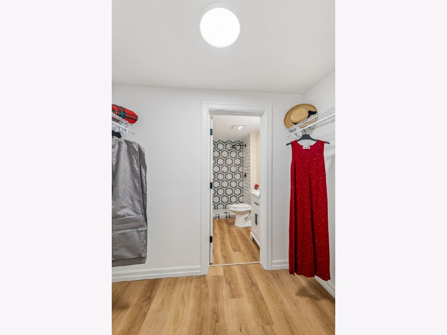
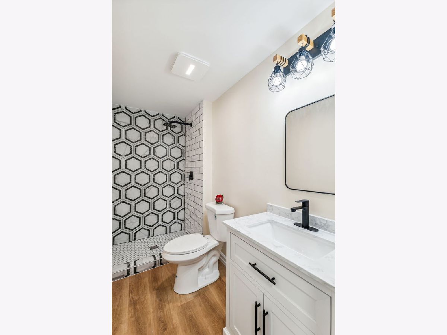
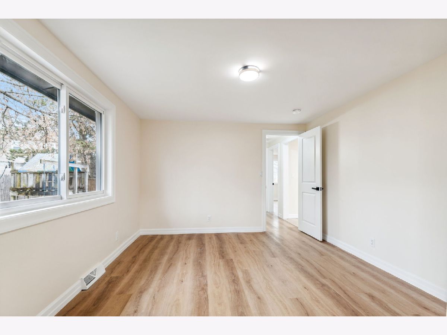
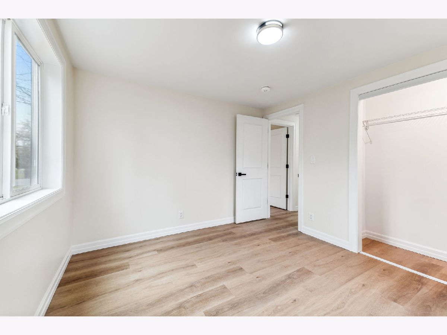
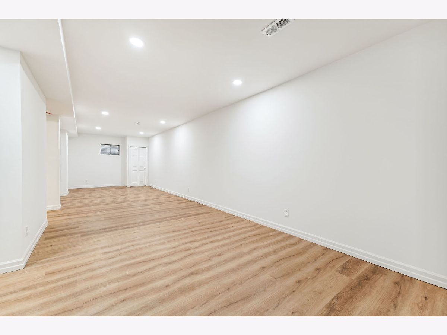
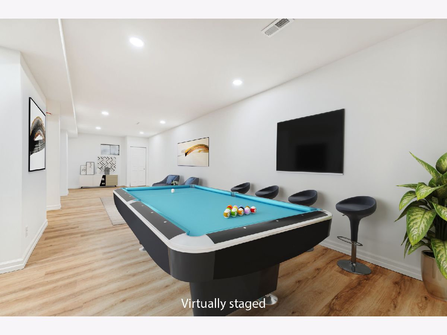
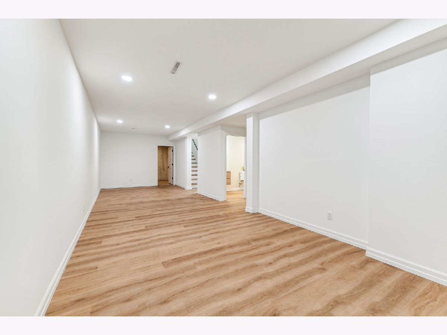
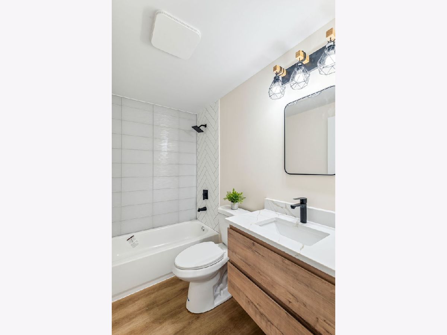
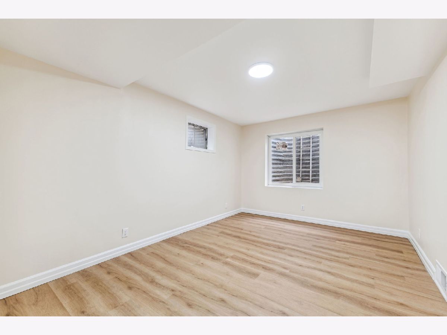
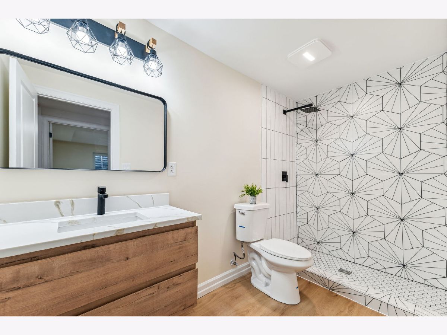
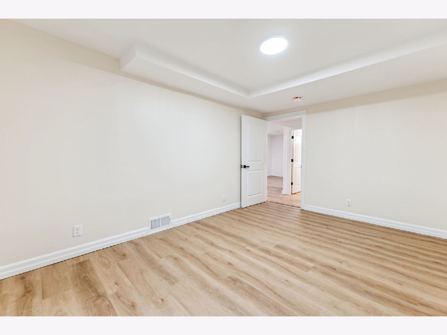
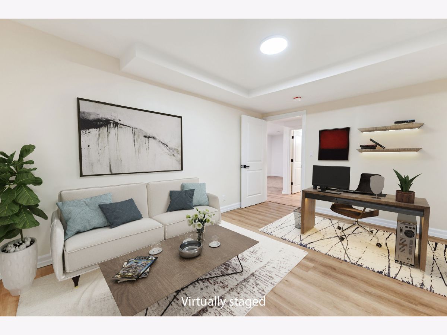
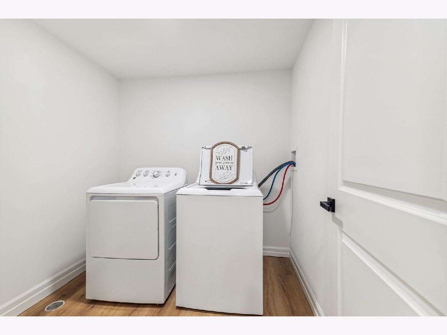
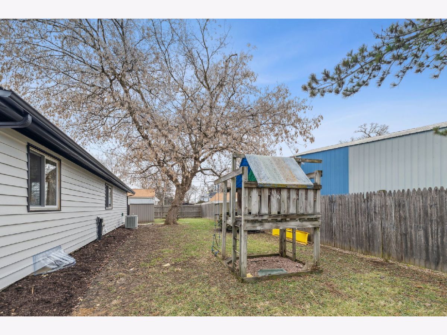
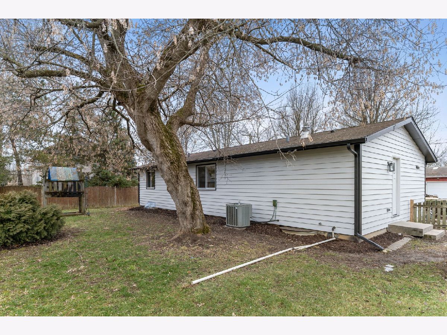
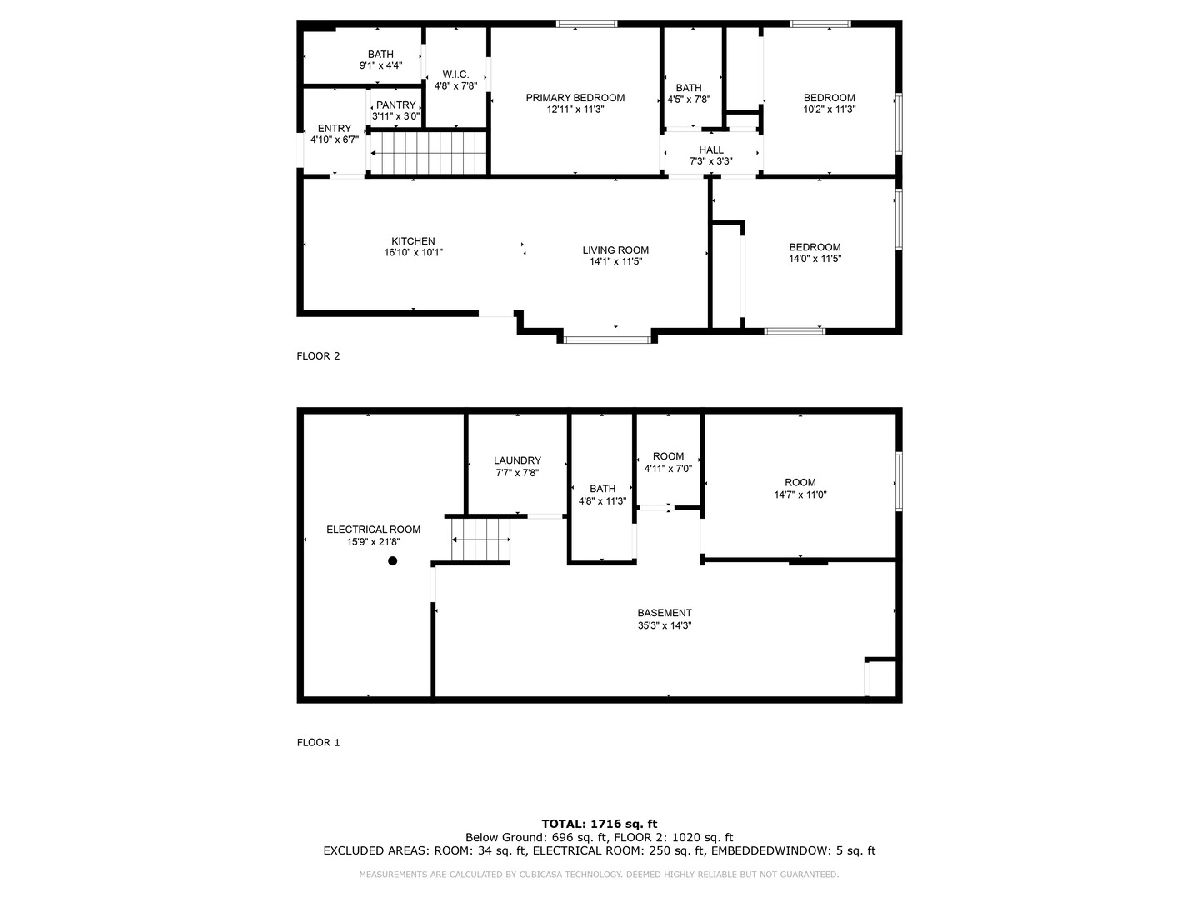
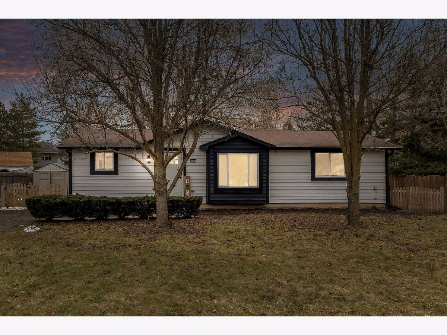
Room Specifics
Total Bedrooms: 4
Bedrooms Above Ground: 3
Bedrooms Below Ground: 1
Dimensions: —
Floor Type: —
Dimensions: —
Floor Type: —
Dimensions: —
Floor Type: —
Full Bathrooms: 3
Bathroom Amenities: Separate Shower,Soaking Tub
Bathroom in Basement: 1
Rooms: —
Basement Description: Finished
Other Specifics
| — | |
| — | |
| — | |
| — | |
| — | |
| 79X89X79X91 | |
| — | |
| — | |
| — | |
| — | |
| Not in DB | |
| — | |
| — | |
| — | |
| — |
Tax History
| Year | Property Taxes |
|---|---|
| 2023 | $6,206 |
| 2024 | $5,912 |
Contact Agent
Nearby Similar Homes
Nearby Sold Comparables
Contact Agent
Listing Provided By
Coldwell Banker Realty

