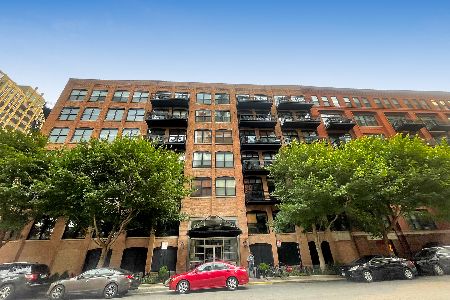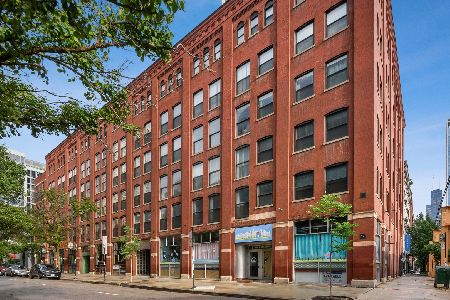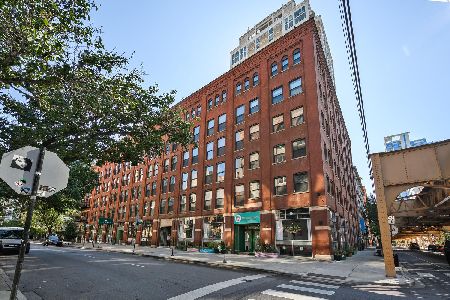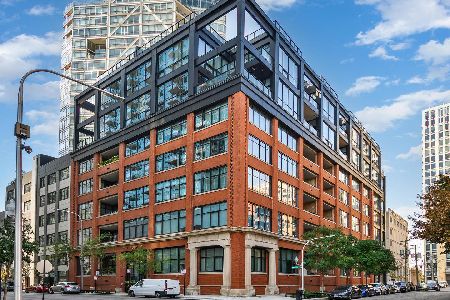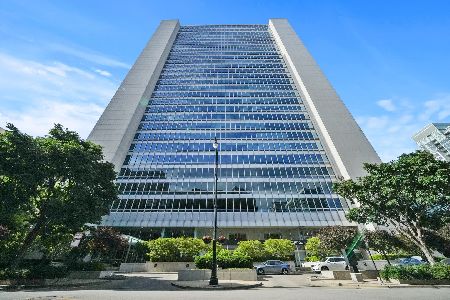520 Huron Street, Near North Side, Chicago, Illinois 60654
$700,000
|
Sold
|
|
| Status: | Closed |
| Sqft: | 0 |
| Cost/Sqft: | — |
| Beds: | 2 |
| Baths: | 2 |
| Year Built: | 2000 |
| Property Taxes: | $10,927 |
| Days On Market: | 2207 |
| Lot Size: | 0,00 |
Description
Stunning 2 Bedroom, 2 Bathroom PENTHOUSE Loft with HUGE Private Rooftop Terrace Overlooking the City! Wide Open Floorplan with Over 10 Foot Ceilings, Hardwood Floors Throughout, Custom Window Treatments, Custom Lighting & All Closets Professionally Organized. Large Kitchen Perfect for Entertaining Features 42" White Shaker Cabinetry with Large Island, Quartz Countertops, Stainless Steel Appliances & Porcelain Subway Backsplash. Spacious Living Room with Custom Built-Ins Surrounding Gas Fireplace. Huge Master with Walk-In Closet & En-Suite Bath Featuring Glass Frameless Shower, Separate Soaking Tub & Double Floating Vanities. Spacious 2nd Bedroom with Large Walk-In Closet & Porcelain 2nd Bath with Modern Floating Vanity. Huge Private Terrace with Brand New Trex Style Decking & Breathtaking Protected City Views! Garage Parking Additional $30k. 24-Hour Doorstaff, Spacious Gym, Party Room & Bike Room. Amazing River North Location Close to East Bank, Restaurants, & Shopping!
Property Specifics
| Condos/Townhomes | |
| 7 | |
| — | |
| 2000 | |
| None | |
| — | |
| No | |
| — |
| Cook | |
| — | |
| 789 / Monthly | |
| Water,Insurance,Security,Doorman,TV/Cable,Exercise Facilities,Exterior Maintenance,Lawn Care,Scavenger,Snow Removal,Internet | |
| Lake Michigan | |
| Public Sewer | |
| 10559352 | |
| 17091180151121 |
Property History
| DATE: | EVENT: | PRICE: | SOURCE: |
|---|---|---|---|
| 24 Jan, 2020 | Sold | $700,000 | MRED MLS |
| 16 Dec, 2019 | Under contract | $700,000 | MRED MLS |
| 28 Oct, 2019 | Listed for sale | $700,000 | MRED MLS |
| 21 Apr, 2025 | Sold | $757,000 | MRED MLS |
| 19 Feb, 2025 | Under contract | $775,000 | MRED MLS |
| 19 Feb, 2025 | Listed for sale | $775,000 | MRED MLS |
Room Specifics
Total Bedrooms: 2
Bedrooms Above Ground: 2
Bedrooms Below Ground: 0
Dimensions: —
Floor Type: Hardwood
Full Bathrooms: 2
Bathroom Amenities: Whirlpool,Separate Shower,Double Sink,Soaking Tub
Bathroom in Basement: 0
Rooms: Walk In Closet,Deck
Basement Description: None
Other Specifics
| 1 | |
| — | |
| — | |
| Deck, Patio, Roof Deck | |
| — | |
| COMMON | |
| — | |
| Full | |
| Hardwood Floors, Laundry Hook-Up in Unit, Storage | |
| Range, Microwave, Dishwasher, High End Refrigerator, Washer, Dryer, Disposal, Stainless Steel Appliance(s), Cooktop, Built-In Oven | |
| Not in DB | |
| — | |
| — | |
| Bike Room/Bike Trails, Door Person, Exercise Room, Storage, On Site Manager/Engineer, Party Room, Sundeck, Receiving Room | |
| Gas Log, Gas Starter |
Tax History
| Year | Property Taxes |
|---|---|
| 2020 | $10,927 |
| 2025 | $11,299 |
Contact Agent
Nearby Similar Homes
Nearby Sold Comparables
Contact Agent
Listing Provided By
Dream Town Realty

