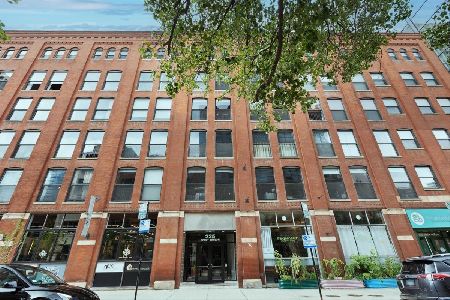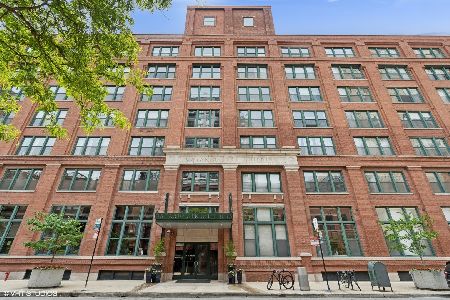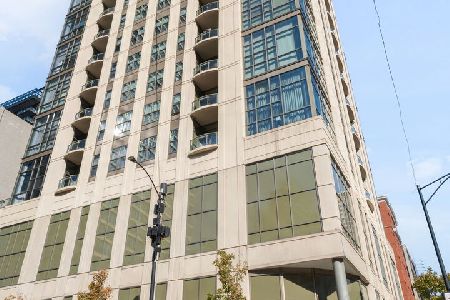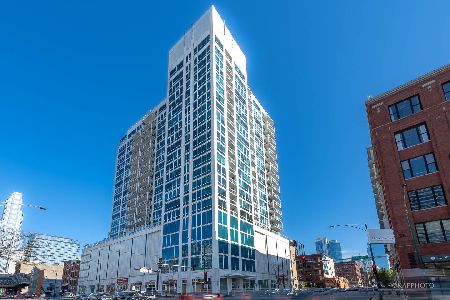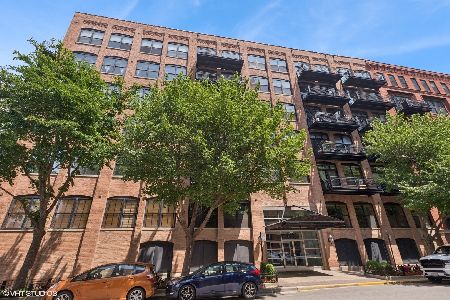520 Huron Street, Near North Side, Chicago, Illinois 60654
$475,000
|
Sold
|
|
| Status: | Closed |
| Sqft: | 1,380 |
| Cost/Sqft: | $344 |
| Beds: | 2 |
| Baths: | 2 |
| Year Built: | 2000 |
| Property Taxes: | $6,430 |
| Days On Market: | 3834 |
| Lot Size: | 0,00 |
Description
GORGEOUS River North Authentic 2bed/2bath Exposed Brick & Timber Loft! Fabulous Renovated White Kitchen w/Oversized Breakfast Bar- tons of Counter Space, Crisp Granite Counters, Double Oven & Stainless appliances! Great Flrpln Accomodates LRG Dining Area,Closed Off Master Suite w/Stone Bath & Double Vanity, 2nd Bdrm has CUSTOM BUILT-INs, LRG Private balcony, HTD Garage Parking $25,000, additional storage! Must See!
Property Specifics
| Condos/Townhomes | |
| 7 | |
| — | |
| 2000 | |
| None | |
| — | |
| No | |
| — |
| Cook | |
| — | |
| 589 / Monthly | |
| Water,Insurance,Doorman,TV/Cable,Exercise Facilities,Exterior Maintenance,Lawn Care,Scavenger,Snow Removal | |
| Lake Michigan | |
| Public Sewer | |
| 08923453 | |
| 17091180151036 |
Nearby Schools
| NAME: | DISTRICT: | DISTANCE: | |
|---|---|---|---|
|
Grade School
Ogden Elementary School |
299 | — | |
|
Middle School
Ogden Elementary School |
299 | Not in DB | |
|
High School
Wells Community Academy Senior H |
299 | Not in DB | |
Property History
| DATE: | EVENT: | PRICE: | SOURCE: |
|---|---|---|---|
| 22 Jul, 2011 | Sold | $360,000 | MRED MLS |
| 22 Jun, 2011 | Under contract | $375,000 | MRED MLS |
| — | Last price change | $400,000 | MRED MLS |
| 19 Apr, 2011 | Listed for sale | $400,000 | MRED MLS |
| 30 Jul, 2015 | Sold | $475,000 | MRED MLS |
| 22 May, 2015 | Under contract | $475,000 | MRED MLS |
| 15 May, 2015 | Listed for sale | $475,000 | MRED MLS |
| 21 Jul, 2025 | Sold | $550,000 | MRED MLS |
| 29 Jun, 2025 | Under contract | $539,000 | MRED MLS |
| 18 Jun, 2025 | Listed for sale | $539,000 | MRED MLS |
Room Specifics
Total Bedrooms: 2
Bedrooms Above Ground: 2
Bedrooms Below Ground: 0
Dimensions: —
Floor Type: Hardwood
Full Bathrooms: 2
Bathroom Amenities: Double Sink,Soaking Tub
Bathroom in Basement: 0
Rooms: No additional rooms
Basement Description: None
Other Specifics
| 1 | |
| Concrete Perimeter | |
| — | |
| Balcony, Storms/Screens | |
| Common Grounds,Corner Lot,Landscaped | |
| COMMON | |
| — | |
| Full | |
| Hardwood Floors, Laundry Hook-Up in Unit, Storage | |
| Double Oven, Microwave, Dishwasher, Refrigerator, Freezer, Washer, Dryer, Disposal | |
| Not in DB | |
| — | |
| — | |
| Bike Room/Bike Trails, Door Person, Elevator(s), Exercise Room, Storage, On Site Manager/Engineer, Receiving Room, Security Door Lock(s) | |
| Gas Log, Gas Starter |
Tax History
| Year | Property Taxes |
|---|---|
| 2011 | $5,964 |
| 2015 | $6,430 |
| 2025 | $8,915 |
Contact Agent
Nearby Similar Homes
Nearby Sold Comparables
Contact Agent
Listing Provided By
Berkshire Hathaway HomeServices KoenigRubloff

