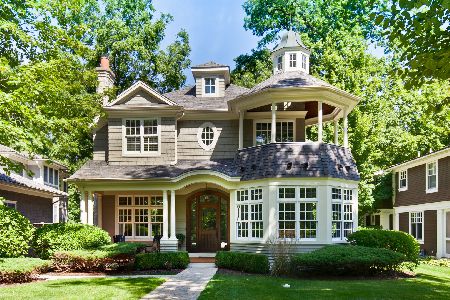520 Lakeland Drive, Lake Bluff, Illinois 60044
$1,500,000
|
Sold
|
|
| Status: | Closed |
| Sqft: | 6,806 |
| Cost/Sqft: | $234 |
| Beds: | 5 |
| Baths: | 6 |
| Year Built: | 1970 |
| Property Taxes: | $32,456 |
| Days On Market: | 3655 |
| Lot Size: | 1,45 |
Description
Prepare to be WOWED!! Updated in 2014-2015! Fantastic open, expanded & totally renovated residence in East Lake Bluff. It doesn't get better for entertaining! This 15 room, 5 bedroom home features an open floor plan, gourmet kitchen, cathedral ceilings, 5 fireplaces, superior materials, hardwood flrs outstanding millwork & exceptional craftsmanship. Experience the rare 1.45 acres of beautiful grounds and ravine views all just one block from Lake Michigan.
Property Specifics
| Single Family | |
| — | |
| Cape Cod | |
| 1970 | |
| Partial | |
| — | |
| No | |
| 1.45 |
| Lake | |
| — | |
| 0 / Not Applicable | |
| None | |
| Lake Michigan | |
| Public Sewer | |
| 09124614 | |
| 12214020040000 |
Nearby Schools
| NAME: | DISTRICT: | DISTANCE: | |
|---|---|---|---|
|
Grade School
Lake Bluff Elementary School |
65 | — | |
|
Middle School
Lake Bluff Middle School |
65 | Not in DB | |
|
High School
Lake Forest High School |
115 | Not in DB | |
Property History
| DATE: | EVENT: | PRICE: | SOURCE: |
|---|---|---|---|
| 31 Mar, 2011 | Sold | $1,650,000 | MRED MLS |
| 5 Feb, 2011 | Under contract | $1,979,000 | MRED MLS |
| — | Last price change | $2,099,000 | MRED MLS |
| 12 Jul, 2010 | Listed for sale | $2,300,000 | MRED MLS |
| 13 May, 2016 | Sold | $1,500,000 | MRED MLS |
| 3 Feb, 2016 | Under contract | $1,595,000 | MRED MLS |
| 25 Jan, 2016 | Listed for sale | $1,595,000 | MRED MLS |
| 23 Mar, 2018 | Sold | $1,630,000 | MRED MLS |
| 8 Feb, 2018 | Under contract | $1,699,999 | MRED MLS |
| 13 Oct, 2017 | Listed for sale | $1,699,999 | MRED MLS |
| 23 Mar, 2020 | Sold | $1,650,000 | MRED MLS |
| 16 Jan, 2020 | Under contract | $1,699,000 | MRED MLS |
| 13 Jan, 2020 | Listed for sale | $1,699,000 | MRED MLS |
Room Specifics
Total Bedrooms: 5
Bedrooms Above Ground: 5
Bedrooms Below Ground: 0
Dimensions: —
Floor Type: Hardwood
Dimensions: —
Floor Type: Hardwood
Dimensions: —
Floor Type: Hardwood
Dimensions: —
Floor Type: —
Full Bathrooms: 6
Bathroom Amenities: Whirlpool,Separate Shower,Steam Shower,Double Sink,Full Body Spray Shower
Bathroom in Basement: 1
Rooms: Kitchen,Bedroom 5,Breakfast Room,Foyer,Game Room,Library,Mud Room,Recreation Room,Sitting Room,Workshop
Basement Description: Partially Finished
Other Specifics
| 3 | |
| Concrete Perimeter | |
| Asphalt,Brick | |
| Patio | |
| Forest Preserve Adjacent,Irregular Lot,Landscaped,Wooded | |
| 323X135X284X76X80X214 | |
| Unfinished | |
| Full | |
| Vaulted/Cathedral Ceilings, Bar-Wet, Hardwood Floors, First Floor Bedroom, First Floor Laundry | |
| Range, Microwave, Dishwasher, Refrigerator, Bar Fridge, Freezer, Washer, Dryer, Disposal | |
| Not in DB | |
| — | |
| — | |
| — | |
| Double Sided, Wood Burning, Gas Starter |
Tax History
| Year | Property Taxes |
|---|---|
| 2011 | $38,838 |
| 2016 | $32,456 |
| 2018 | $32,511 |
| 2020 | $34,277 |
Contact Agent
Nearby Similar Homes
Nearby Sold Comparables
Contact Agent
Listing Provided By
Griffith, Grant & Lackie









