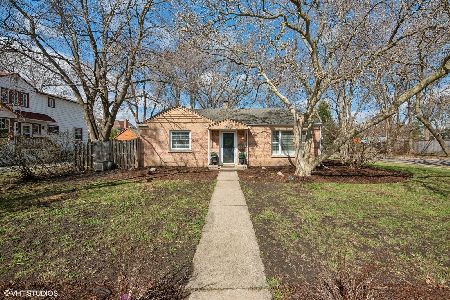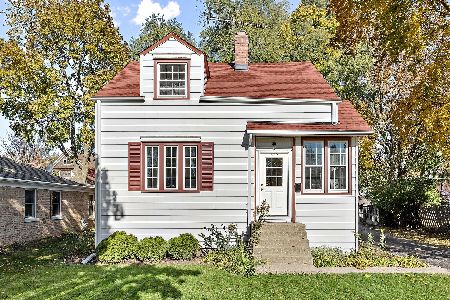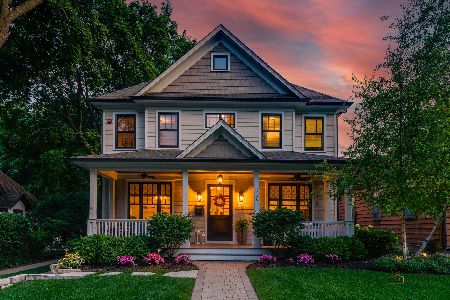520 Lincoln Avenue, Libertyville, Illinois 60048
$264,000
|
Sold
|
|
| Status: | Closed |
| Sqft: | 1,457 |
| Cost/Sqft: | $183 |
| Beds: | 2 |
| Baths: | 1 |
| Year Built: | 1948 |
| Property Taxes: | $5,679 |
| Days On Market: | 2774 |
| Lot Size: | 0,20 |
Description
10+++ Fully Remodeled Ranch Home in Highly Desired Heart of Libertyville. Walk to Restaurants, Bars, Shops, Train & Schools. Renovated Gourmet Kitchen with Stainless Appliances, Granite Counters. Living Room with Hardwood Floors & Beautiful Crown Molding. Family Room with Wood Burning Fireplace. Den / Rec Room. Two Nice Bedrooms. Updated Full Bathroom. Updated Windows Throughout. Huge Maintenance Free Deck overlooking wooded fully fenced yard. Hot Tub.
Property Specifics
| Single Family | |
| — | |
| — | |
| 1948 | |
| None | |
| — | |
| No | |
| 0.2 |
| Lake | |
| Copeland Manor | |
| 0 / Not Applicable | |
| None | |
| Lake Michigan | |
| Public Sewer | |
| 09979580 | |
| 11212220300000 |
Nearby Schools
| NAME: | DISTRICT: | DISTANCE: | |
|---|---|---|---|
|
Grade School
Copeland Manor Elementary School |
70 | — | |
|
Middle School
Highland Middle School |
70 | Not in DB | |
|
High School
Libertyville High School |
128 | Not in DB | |
Property History
| DATE: | EVENT: | PRICE: | SOURCE: |
|---|---|---|---|
| 18 Jan, 2019 | Sold | $264,000 | MRED MLS |
| 5 Oct, 2018 | Under contract | $266,900 | MRED MLS |
| — | Last price change | $269,900 | MRED MLS |
| 9 Jun, 2018 | Listed for sale | $279,900 | MRED MLS |
| 24 Jun, 2025 | Sold | $350,000 | MRED MLS |
| 28 Apr, 2025 | Under contract | $345,000 | MRED MLS |
| 3 Apr, 2025 | Listed for sale | $345,000 | MRED MLS |
Room Specifics
Total Bedrooms: 2
Bedrooms Above Ground: 2
Bedrooms Below Ground: 0
Dimensions: —
Floor Type: Carpet
Full Bathrooms: 1
Bathroom Amenities: —
Bathroom in Basement: 0
Rooms: Den
Basement Description: None
Other Specifics
| — | |
| — | |
| — | |
| Deck, Hot Tub | |
| Corner Lot,Fenced Yard | |
| 72.87X121 | |
| — | |
| None | |
| Vaulted/Cathedral Ceilings, Hardwood Floors, First Floor Bedroom, First Floor Laundry, First Floor Full Bath | |
| Range, Microwave, Dishwasher, Refrigerator, Washer, Dryer, Stainless Steel Appliance(s) | |
| Not in DB | |
| Pool, Sidewalks | |
| — | |
| — | |
| Wood Burning, Gas Starter |
Tax History
| Year | Property Taxes |
|---|---|
| 2019 | $5,679 |
| 2025 | $7,488 |
Contact Agent
Nearby Similar Homes
Nearby Sold Comparables
Contact Agent
Listing Provided By
Blue Fence Real Estate Inc.











