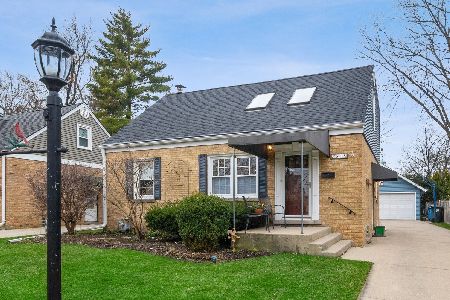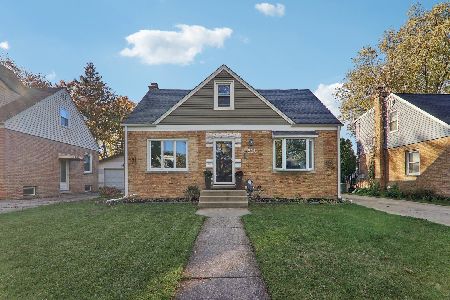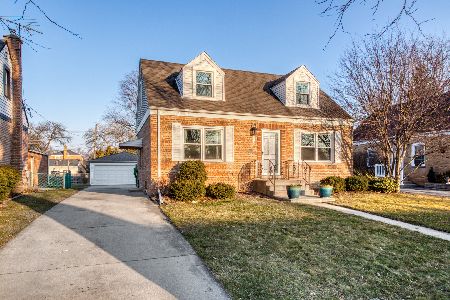520 Maple Street, Mount Prospect, Illinois 60056
$365,500
|
Sold
|
|
| Status: | Closed |
| Sqft: | 0 |
| Cost/Sqft: | — |
| Beds: | 3 |
| Baths: | 2 |
| Year Built: | 1952 |
| Property Taxes: | $7,596 |
| Days On Market: | 1703 |
| Lot Size: | 0,17 |
Description
This picture perfect Cape Cod has been beautifully updated with all the right touches. The decor in this home is fabulous!! This three bed two bath is complete with a full finished basement. Home has been remodeled to have a nice open living/dining concept. Rich Hardwood floors, first floor bedroom or office. Kitchen features newer stainless steel appliance, Corian counter tops, beautiful wide plank wood floors and beautiful cabinetry. Large 21x14 primary bedroom on the second floor and third bedroom with remodeled hall bath. Two huge closets on the second floor. Full finished basement with laundry room, utility tub, game room and office or work out room. The fully fenced yard is wonderful, mature landscaping, featuring a fire pit and a custom made deck with a tin thatched roof. There are so tax exemptions on the current tax bill. Oversized one car detached garage. Great location, near shopping and restaurants.
Property Specifics
| Single Family | |
| — | |
| Cape Cod | |
| 1952 | |
| Full | |
| — | |
| No | |
| 0.17 |
| Cook | |
| — | |
| — / Not Applicable | |
| None | |
| Lake Michigan | |
| Public Sewer | |
| 11094930 | |
| 03342030140000 |
Nearby Schools
| NAME: | DISTRICT: | DISTANCE: | |
|---|---|---|---|
|
Grade School
Fairview Elementary School |
57 | — | |
|
Middle School
Lincoln Junior High School |
57 | Not in DB | |
|
High School
Prospect High School |
214 | Not in DB | |
Property History
| DATE: | EVENT: | PRICE: | SOURCE: |
|---|---|---|---|
| 10 Jun, 2015 | Sold | $264,500 | MRED MLS |
| 5 May, 2015 | Under contract | $269,900 | MRED MLS |
| 20 Apr, 2015 | Listed for sale | $269,900 | MRED MLS |
| 7 Jul, 2021 | Sold | $365,500 | MRED MLS |
| 23 May, 2021 | Under contract | $385,000 | MRED MLS |
| 20 May, 2021 | Listed for sale | $385,000 | MRED MLS |
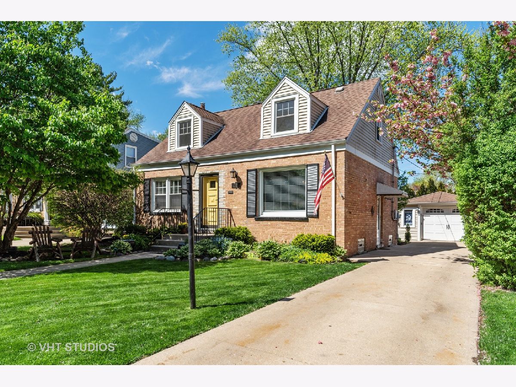
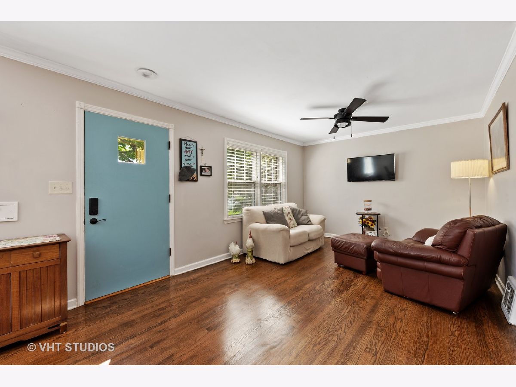
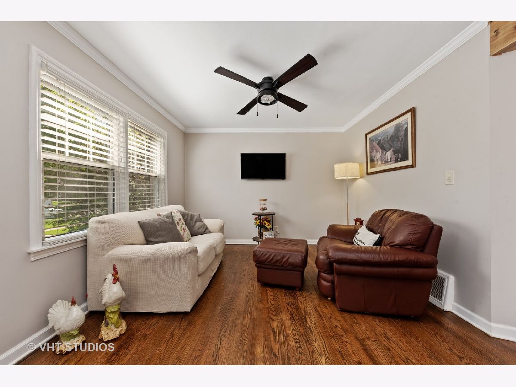
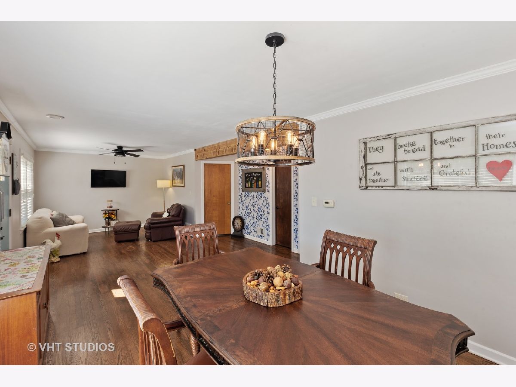
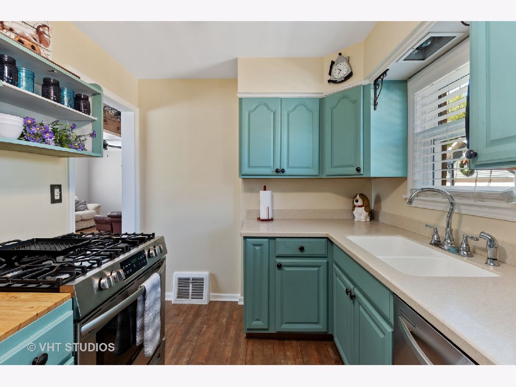
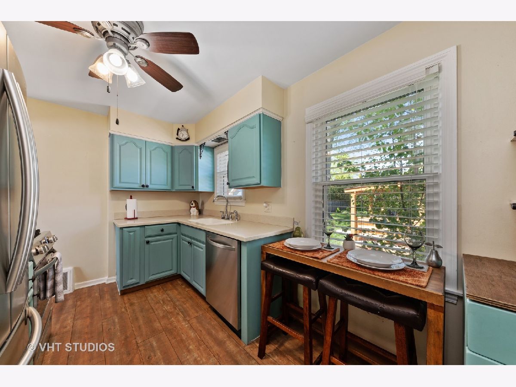
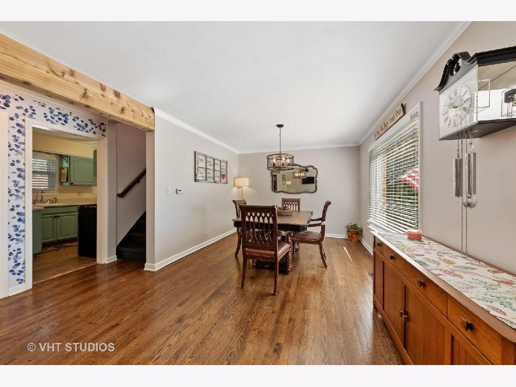
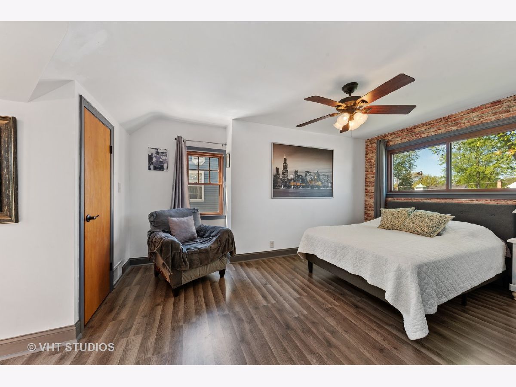
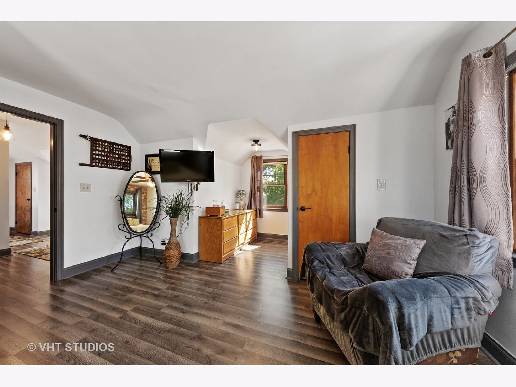
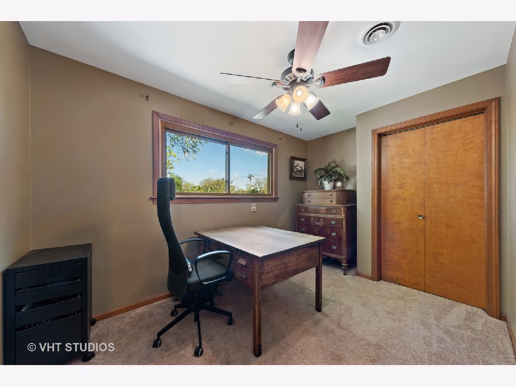
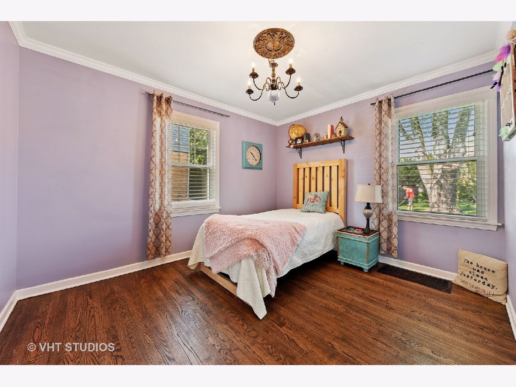
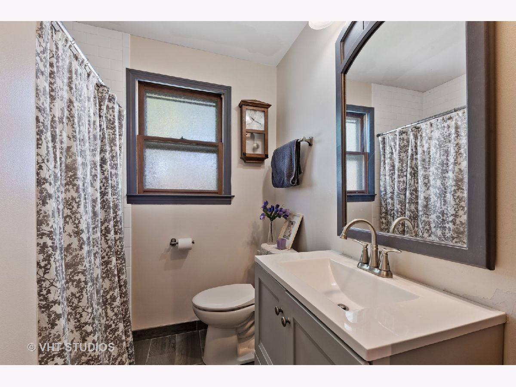
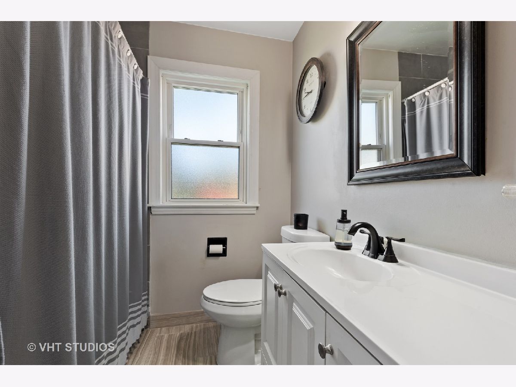
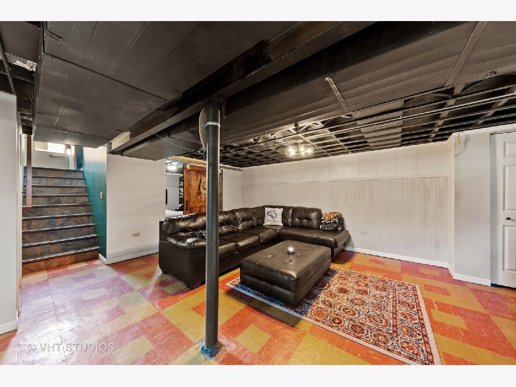
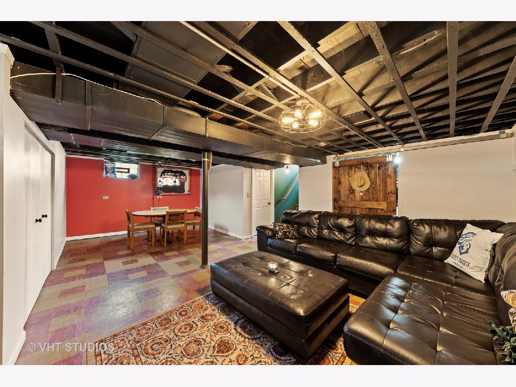
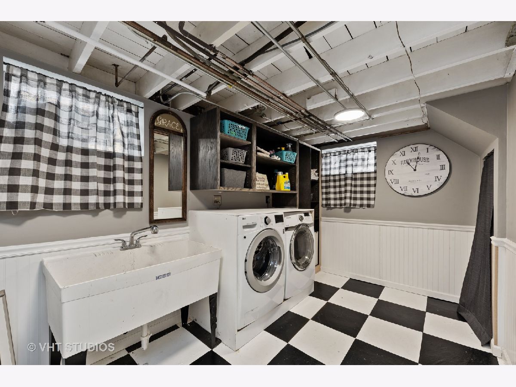
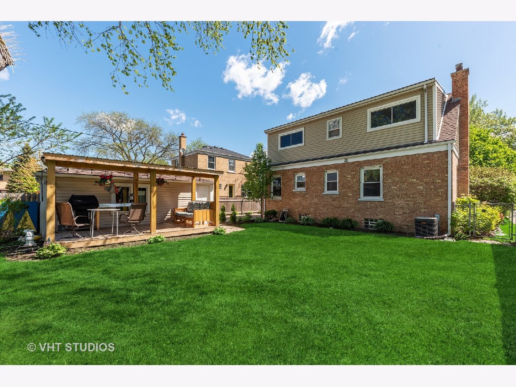
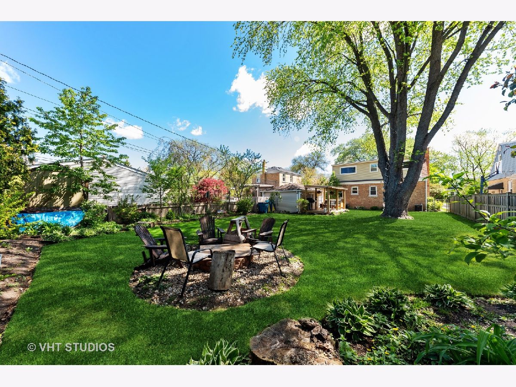
Room Specifics
Total Bedrooms: 3
Bedrooms Above Ground: 3
Bedrooms Below Ground: 0
Dimensions: —
Floor Type: Carpet
Dimensions: —
Floor Type: Hardwood
Full Bathrooms: 2
Bathroom Amenities: —
Bathroom in Basement: 0
Rooms: Office,Game Room
Basement Description: Finished
Other Specifics
| 1 | |
| — | |
| — | |
| Patio, Fire Pit | |
| Fenced Yard | |
| 151X49 | |
| — | |
| None | |
| Hardwood Floors, First Floor Bedroom, First Floor Full Bath | |
| Range, Dishwasher, High End Refrigerator, Washer, Dryer, Stainless Steel Appliance(s) | |
| Not in DB | |
| Curbs | |
| — | |
| — | |
| — |
Tax History
| Year | Property Taxes |
|---|---|
| 2015 | $4,962 |
| 2021 | $7,596 |
Contact Agent
Nearby Similar Homes
Nearby Sold Comparables
Contact Agent
Listing Provided By
@properties








