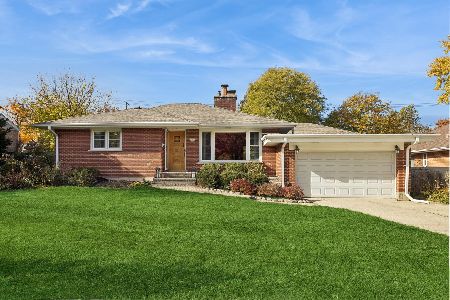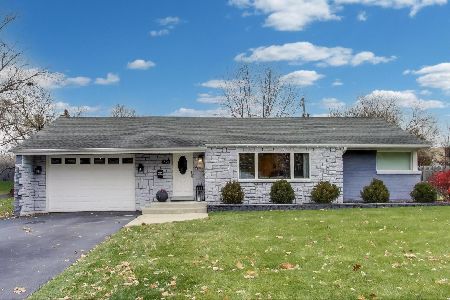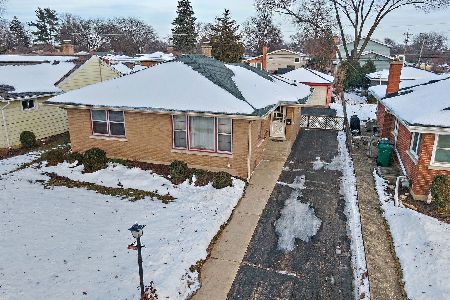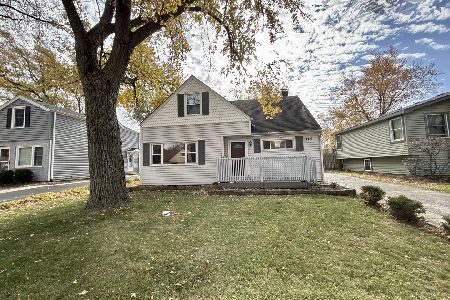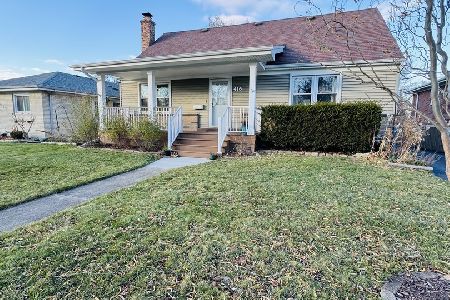520 Martha Street, Lombard, Illinois 60148
$380,000
|
Sold
|
|
| Status: | Closed |
| Sqft: | 1,608 |
| Cost/Sqft: | $218 |
| Beds: | 3 |
| Baths: | 2 |
| Year Built: | 1950 |
| Property Taxes: | $8,016 |
| Days On Market: | 962 |
| Lot Size: | 0,26 |
Description
*** MULTIPLE OFFERS HAVE BEEN RECEIVED - Seller has requested highest & best be submitted by Monday, June 5, at 5pm. No escalation clauses will be considered. Seller's ideal terms would include a flexible closing, as-is, and an appraisal gap addendum. *** This charming Cape Cod is one you'll be happy to call home. Curb appeal abounds in this home full of character that is located a few short blocks from the new Helen Plum Library, and one mile from the Metra train and everything downtown Lombard has to offer. Both the living room and the primary bedroom feature a wood-burning fireplace. Hardwood floors throughout most of the home add to the warmth of the traditional Cape Cod charm. There are two spacious bedrooms upstairs, along with a full bath and ample closet storage space. The main floor has a formal dining room, 3rd bedroom, full bath and breezeway/sunroom that gets great light and provides access from the garage to the house. There is a full, semi-finished basement with two more living spaces that can be used as an office, rec room, additional bedroom, etc. Don't worry, there's still plenty of room for your storage needs too. Finally, the back yard is the perfect spot to relax at the end of a long day. There is a deck (2019) with a structure covered in flowering wisteria, which is beautiful. There are garden lights above, creating a cozy outdoor space with ambiance. The back yard has a white picket fence enclosing part of the yard (perfect to contain the pets while leaving plenty of space for other activities). Don't miss the adorable matching garden shed in back too! Improvements include new breezeway entry door (2023), fresh paint throughout much of the home (2023), new roof, gutters & gutter guards (2020), new deck (2019), windows (except breezeway) (2016), driveway (2018), 1st floor bathroom shower (2016), exterior painting (2015), new electric panel (2010), furnace and AC (2010). Don't miss this darling home! (Please note: the sunroom/breezeway does not have HVAC. It is an enclosed porch.)
Property Specifics
| Single Family | |
| — | |
| — | |
| 1950 | |
| — | |
| — | |
| No | |
| 0.26 |
| Du Page | |
| — | |
| — / Not Applicable | |
| — | |
| — | |
| — | |
| 11798785 | |
| 0608312028 |
Nearby Schools
| NAME: | DISTRICT: | DISTANCE: | |
|---|---|---|---|
|
Grade School
Wm Hammerschmidt Elementary Scho |
44 | — | |
|
Middle School
Glenn Westlake Middle School |
44 | Not in DB | |
|
High School
Glenbard East High School |
87 | Not in DB | |
Property History
| DATE: | EVENT: | PRICE: | SOURCE: |
|---|---|---|---|
| 21 May, 2009 | Sold | $270,000 | MRED MLS |
| 16 Apr, 2009 | Under contract | $267,000 | MRED MLS |
| — | Last price change | $268,900 | MRED MLS |
| 31 Oct, 2008 | Listed for sale | $299,900 | MRED MLS |
| 11 Jul, 2023 | Sold | $380,000 | MRED MLS |
| 13 Jun, 2023 | Under contract | $350,000 | MRED MLS |
| 2 Jun, 2023 | Listed for sale | $350,000 | MRED MLS |
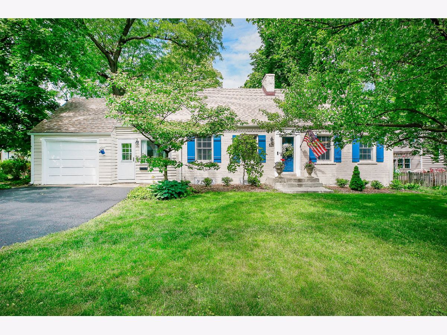
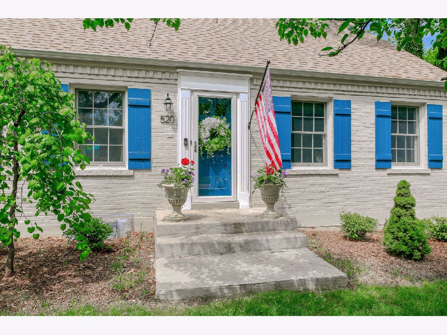
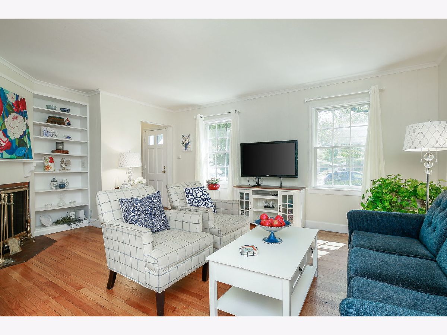
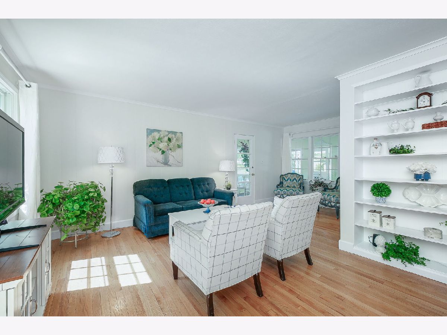
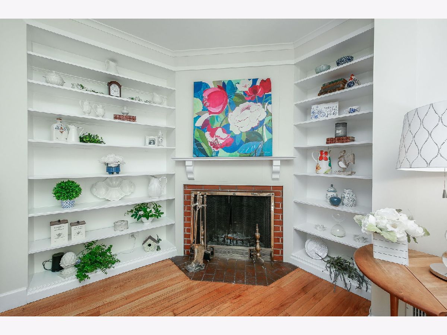
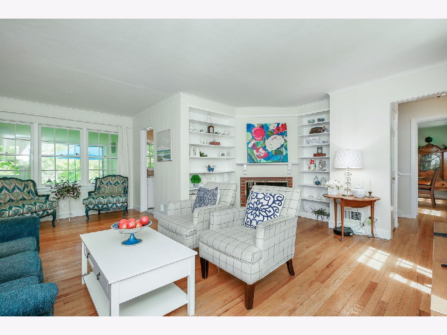
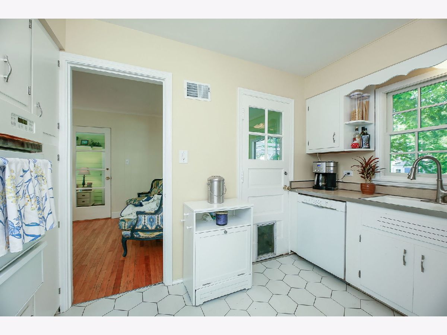
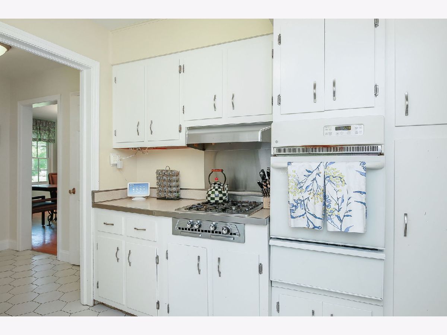
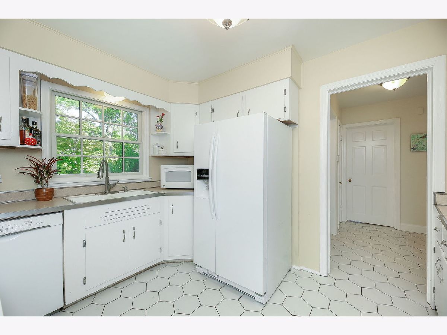
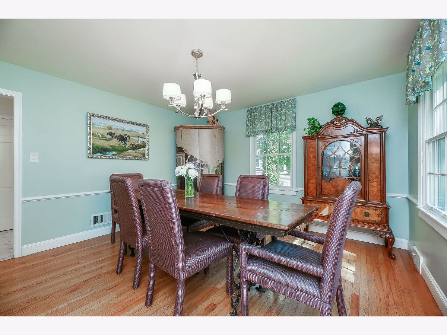
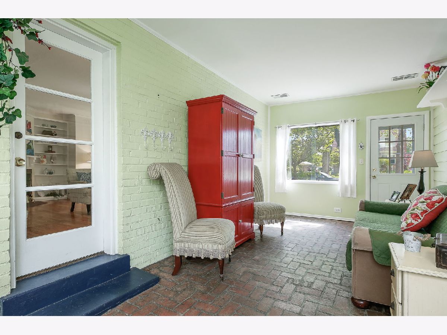
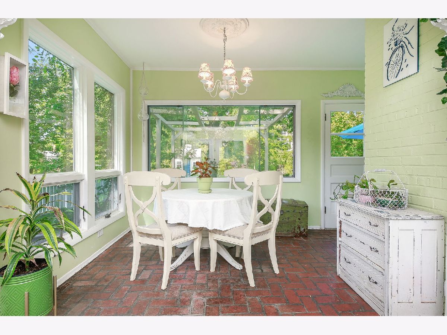
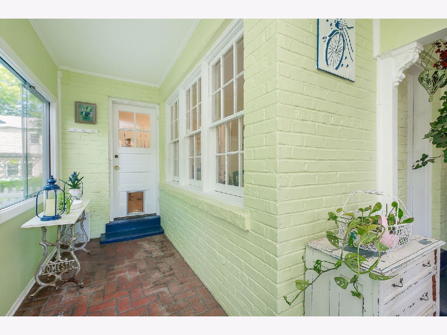
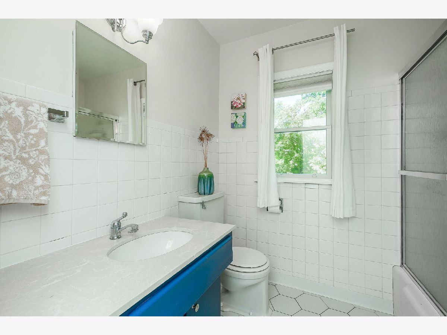
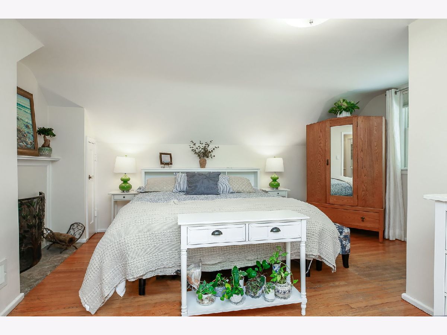
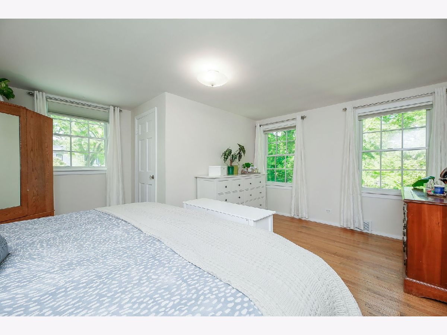
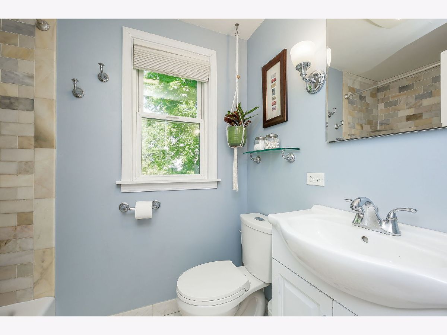
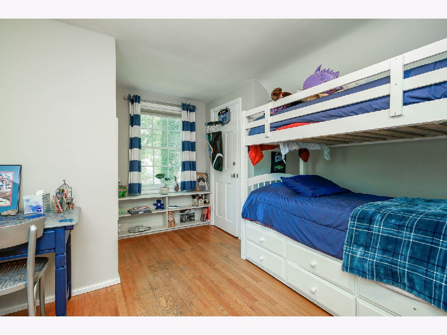
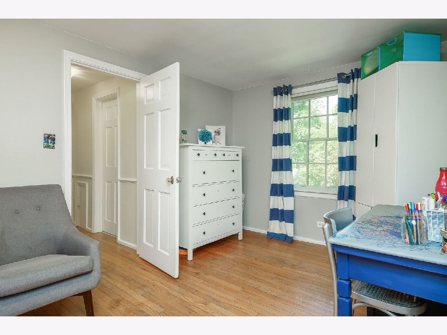
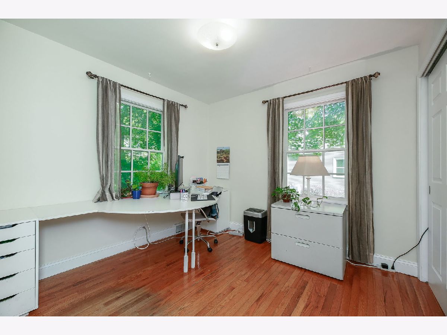
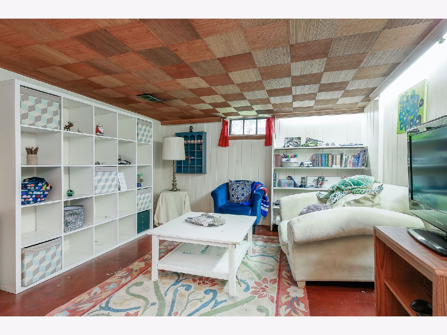
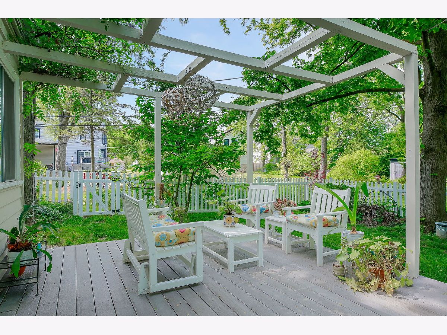
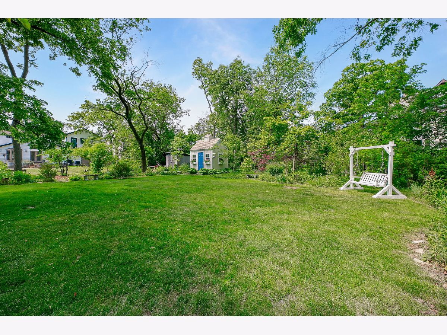
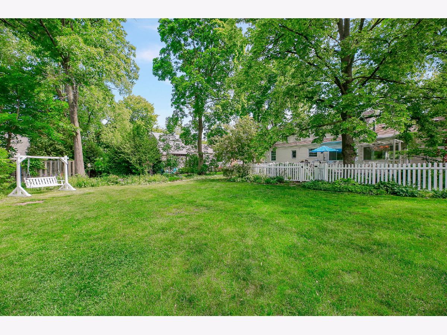
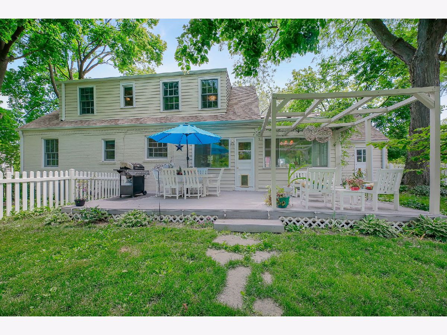
Room Specifics
Total Bedrooms: 3
Bedrooms Above Ground: 3
Bedrooms Below Ground: 0
Dimensions: —
Floor Type: —
Dimensions: —
Floor Type: —
Full Bathrooms: 2
Bathroom Amenities: —
Bathroom in Basement: 0
Rooms: —
Basement Description: Partially Finished
Other Specifics
| 1 | |
| — | |
| Asphalt | |
| — | |
| — | |
| 75 X 152 | |
| — | |
| — | |
| — | |
| — | |
| Not in DB | |
| — | |
| — | |
| — | |
| — |
Tax History
| Year | Property Taxes |
|---|---|
| 2009 | $5,992 |
| 2023 | $8,016 |
Contact Agent
Nearby Similar Homes
Nearby Sold Comparables
Contact Agent
Listing Provided By
Rachael A Real

