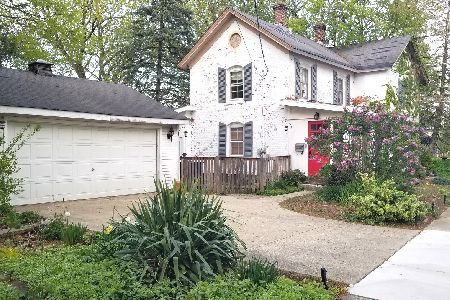520 Meadow Drive, Wilmette, Illinois 60091
$1,275,000
|
Sold
|
|
| Status: | Closed |
| Sqft: | 4,714 |
| Cost/Sqft: | $275 |
| Beds: | 5 |
| Baths: | 5 |
| Year Built: | 2015 |
| Property Taxes: | $17,833 |
| Days On Market: | 2444 |
| Lot Size: | 0,22 |
Description
Gorgeous lux 6 BR 4.1 BA 2015 construction in prime Wilmette location. Bright kit features cabs to ceiling w/ crown molding & lighted upper cabs. Granite countertops, Subzero Wolf appl's including 6 burner stove, double ovens, built in microwave & enclosed butlers pantry for extra storage. Kitchen opens to family room w/ gas fpl & access to large patio/yard. Formal din rm w/ coffered ceiling, liv rm & two story foyer w/ wainscoting. Master suite w/ tray ceiling, prof finished walk in closet, en suite marble master bat Kohler soaking tub & separate shower. 4 add'l bdrms on 2nd level w/ two full baths (one jack and jill). Plumb for laundry on second level. Hrdwd flrs thru-out main & 2nd levels. Lower lev w/ 8.5 foot ceilings, plank tiled flr, wet bar w/ wine frig, guest bedroom & full bath. Huge amount of space w/ room for pool table, defined exercise area & 2nd family rm w/ gas fp. Walk to Romona, Highcrest & Wilmette JR High, Centennial pool/rink, & Park District Playfields!
Property Specifics
| Single Family | |
| — | |
| Colonial | |
| 2015 | |
| Full | |
| — | |
| No | |
| 0.22 |
| Cook | |
| — | |
| 0 / Not Applicable | |
| None | |
| Public | |
| Public Sewer | |
| 10377108 | |
| 05322030390000 |
Nearby Schools
| NAME: | DISTRICT: | DISTANCE: | |
|---|---|---|---|
|
Grade School
Romona Elementary School |
39 | — | |
|
Middle School
Highcrest Middle School |
39 | Not in DB | |
|
High School
New Trier Twp H.s. Northfield/wi |
203 | Not in DB | |
Property History
| DATE: | EVENT: | PRICE: | SOURCE: |
|---|---|---|---|
| 15 Jun, 2015 | Sold | $1,295,000 | MRED MLS |
| 16 Apr, 2015 | Under contract | $1,479,000 | MRED MLS |
| 11 Mar, 2015 | Listed for sale | $1,479,000 | MRED MLS |
| 9 Jul, 2019 | Sold | $1,275,000 | MRED MLS |
| 13 Jun, 2019 | Under contract | $1,295,000 | MRED MLS |
| — | Last price change | $1,329,000 | MRED MLS |
| 13 May, 2019 | Listed for sale | $1,329,000 | MRED MLS |
Room Specifics
Total Bedrooms: 6
Bedrooms Above Ground: 5
Bedrooms Below Ground: 1
Dimensions: —
Floor Type: Hardwood
Dimensions: —
Floor Type: Hardwood
Dimensions: —
Floor Type: Hardwood
Dimensions: —
Floor Type: —
Dimensions: —
Floor Type: —
Full Bathrooms: 5
Bathroom Amenities: Whirlpool,Separate Shower,Double Sink,Soaking Tub
Bathroom in Basement: 1
Rooms: Bedroom 5,Foyer,Mud Room,Bedroom 6
Basement Description: Finished
Other Specifics
| 2 | |
| Concrete Perimeter | |
| Brick | |
| Patio, Porch | |
| Cul-De-Sac,Fenced Yard,Landscaped | |
| 75X125 | |
| Pull Down Stair | |
| Full | |
| Bar-Wet, Hardwood Floors, First Floor Laundry, Walk-In Closet(s) | |
| Double Oven, Microwave, Dishwasher, High End Refrigerator, Washer, Dryer, Disposal, Stainless Steel Appliance(s), Cooktop, Built-In Oven | |
| Not in DB | |
| Sidewalks, Street Paved | |
| — | |
| — | |
| Gas Log, Gas Starter |
Tax History
| Year | Property Taxes |
|---|---|
| 2015 | $6,970 |
| 2019 | $17,833 |
Contact Agent
Nearby Similar Homes
Nearby Sold Comparables
Contact Agent
Listing Provided By
@properties









