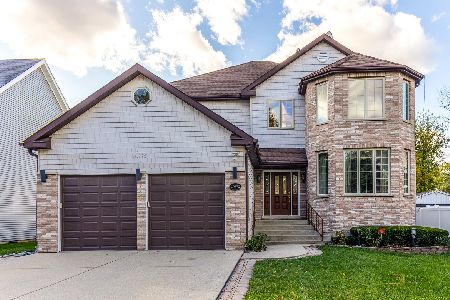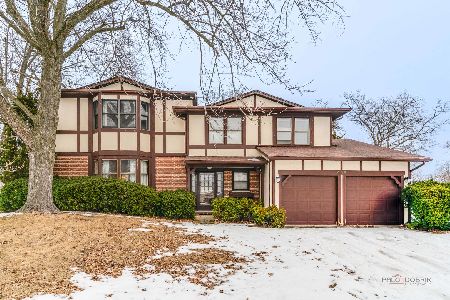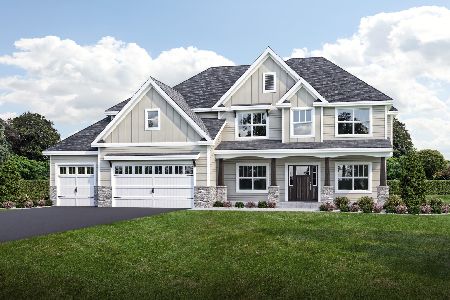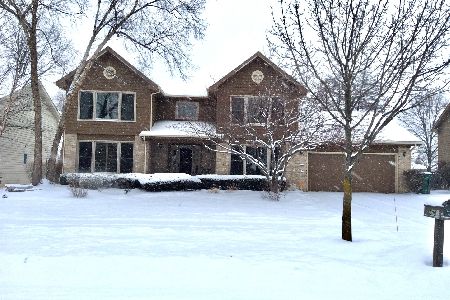520 Newtown Drive, Buffalo Grove, Illinois 60089
$476,600
|
Sold
|
|
| Status: | Closed |
| Sqft: | 3,166 |
| Cost/Sqft: | $163 |
| Beds: | 4 |
| Baths: | 4 |
| Year Built: | 1991 |
| Property Taxes: | $16,964 |
| Days On Market: | 2380 |
| Lot Size: | 0,23 |
Description
GREAT NEW PRICE! DON'T MISS THIS OPPORTUNITY! SELLER WANTS AN OFFER! Beautifully staged by Showhomes in popular Parkchester! This 3200 sq. ft. home sits on a pretty lot in one of Buffalo Grove's favorite neighborhoods! Featuring oversized rooms, soaring ceilings, updated light fixtures, hardwood floors & newer Pella windows! Enjoy the elegant dining room, step-down living room, large eat-in kitchen with stainless appliances, new stove, new fridge & updated baths. The enormous vaulted ceiling family room features a dramatic fireplace with delightful views of the backyard! Also included in the first floor layout is an office & huge laundry room! The large master suite features a luxury bathroom & walk-in closet, 3 additional bedrooms with neutral carpet & plenty of closet space. The bonus loft is ideal for relaxing or as a work/study area! The large basement features a recreation room, play area, full bath & utility room. Located in the highly rated District 102 & Stevenson High School District 125, near transportation & retail! Versatile space, tasteful updates & location! Bring your offer and settle in, quick closing is possible!
Property Specifics
| Single Family | |
| — | |
| Contemporary | |
| 1991 | |
| Partial | |
| — | |
| No | |
| 0.23 |
| Lake | |
| Parkchester | |
| 0 / Not Applicable | |
| None | |
| Lake Michigan | |
| Public Sewer | |
| 10491380 | |
| 15332220200000 |
Nearby Schools
| NAME: | DISTRICT: | DISTANCE: | |
|---|---|---|---|
|
Grade School
Earl Pritchett School |
102 | — | |
|
Middle School
Aptakisic Junior High School |
102 | Not in DB | |
|
High School
Adlai E Stevenson High School |
125 | Not in DB | |
Property History
| DATE: | EVENT: | PRICE: | SOURCE: |
|---|---|---|---|
| 28 Jul, 2011 | Sold | $515,000 | MRED MLS |
| 22 Jun, 2011 | Under contract | $559,000 | MRED MLS |
| — | Last price change | $579,000 | MRED MLS |
| 13 Apr, 2011 | Listed for sale | $579,000 | MRED MLS |
| 30 Jan, 2020 | Sold | $476,600 | MRED MLS |
| 15 Jan, 2020 | Under contract | $516,000 | MRED MLS |
| — | Last price change | $525,000 | MRED MLS |
| 20 Aug, 2019 | Listed for sale | $534,000 | MRED MLS |
Room Specifics
Total Bedrooms: 4
Bedrooms Above Ground: 4
Bedrooms Below Ground: 0
Dimensions: —
Floor Type: Carpet
Dimensions: —
Floor Type: Carpet
Dimensions: —
Floor Type: Carpet
Full Bathrooms: 4
Bathroom Amenities: Whirlpool,Separate Shower
Bathroom in Basement: 1
Rooms: Office,Loft,Breakfast Room,Recreation Room,Foyer
Basement Description: Partially Finished
Other Specifics
| 2 | |
| Concrete Perimeter | |
| Asphalt | |
| Deck | |
| — | |
| 80 X 125 | |
| Unfinished | |
| Full | |
| Vaulted/Cathedral Ceilings, Skylight(s) | |
| Range, Microwave, Dishwasher, Refrigerator, Washer, Dryer, Disposal | |
| Not in DB | |
| — | |
| — | |
| — | |
| — |
Tax History
| Year | Property Taxes |
|---|---|
| 2011 | $14,097 |
| 2020 | $16,964 |
Contact Agent
Nearby Similar Homes
Nearby Sold Comparables
Contact Agent
Listing Provided By
@properties








