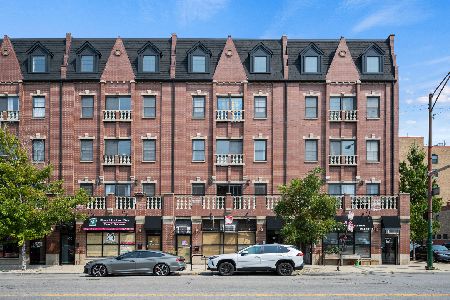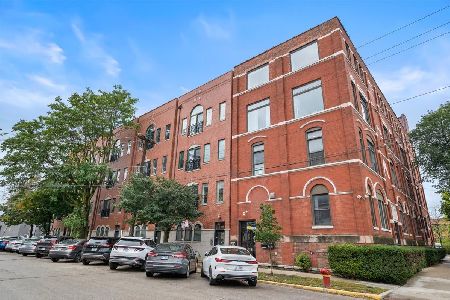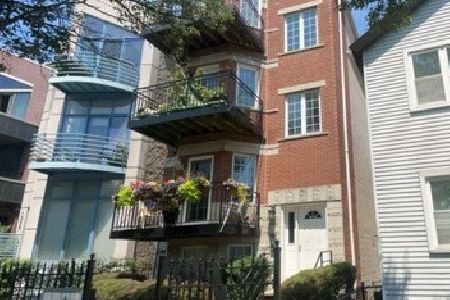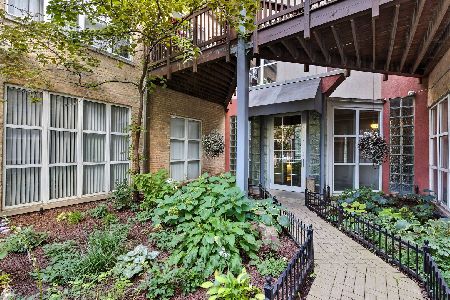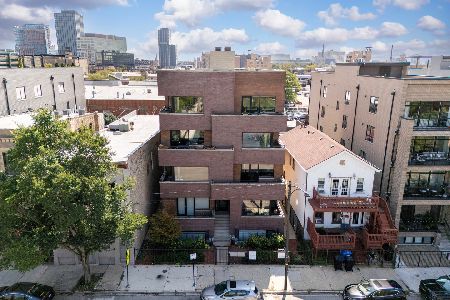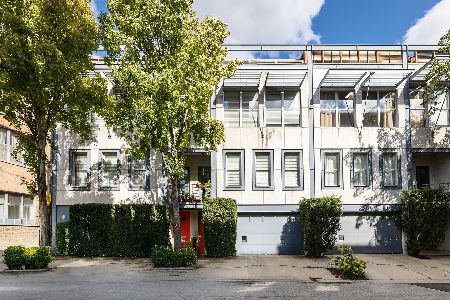520 Noble Street, West Town, Chicago, Illinois 60642
$491,000
|
Sold
|
|
| Status: | Closed |
| Sqft: | 1,600 |
| Cost/Sqft: | $306 |
| Beds: | 2 |
| Baths: | 3 |
| Year Built: | 1881 |
| Property Taxes: | $7,800 |
| Days On Market: | 2068 |
| Lot Size: | 0,00 |
Description
One-of-a-kind 1,600 SF, 2 Bed / 2.5 Bath penthouse in a 6 unit walk-up iconic Chicago Greystone with updated finishes in HOT Noble Square. Bask in the abundance of natural light courtesy of the east facing, tree-lined street view with towering 13' ceilings. Tastefully updated chef's kitchen features refinished cabinets, brand new appliances, subway tile backsplash, island with breakfast bar seating and sizable pantry. Kitchen opens up to the oversized dining/living area with wood-burning fireplace (gas starter). Large laundry room w/newer side-by-side W/D. Generous master suite with new carpet and a show-stopping 10'X8' walk-in, custom built-out closet, which feels more like a dressing room. Large master bathroom with double vanity. 2nd bedroom has it's own en-suite bathroom. Additional powder room conveniently located off of the living/kitchen area, perfect for guests. 2 outdoor spaces; rear balcony conveniently accessible from the hallway + private roof rights with ~500 sf of space to build your dream deck with skyline views! Exterior parking spot and massive 11'x 9' additional storage room included. Building just underwent an extensive common area beautification project; looks brand new. A+ location at the doorstep of Fulton Market/West Loop. 0.5 mile to Randolph St. Restaurant Row, Chicago blue line & expressway entrance.
Property Specifics
| Condos/Townhomes | |
| 3 | |
| — | |
| 1881 | |
| None | |
| — | |
| No | |
| — |
| Cook | |
| — | |
| 275 / Monthly | |
| Water,Insurance,Exterior Maintenance,Scavenger | |
| Public | |
| Public Sewer | |
| 10647795 | |
| 17081230541003 |
Property History
| DATE: | EVENT: | PRICE: | SOURCE: |
|---|---|---|---|
| 12 May, 2020 | Sold | $491,000 | MRED MLS |
| 2 Mar, 2020 | Under contract | $489,000 | MRED MLS |
| 26 Feb, 2020 | Listed for sale | $489,000 | MRED MLS |
Room Specifics
Total Bedrooms: 2
Bedrooms Above Ground: 2
Bedrooms Below Ground: 0
Dimensions: —
Floor Type: Carpet
Full Bathrooms: 3
Bathroom Amenities: Double Sink
Bathroom in Basement: 0
Rooms: Storage,Walk In Closet,Balcony/Porch/Lanai
Basement Description: None
Other Specifics
| — | |
| — | |
| Concrete | |
| Balcony, Roof Deck | |
| — | |
| COMMON | |
| — | |
| Full | |
| Vaulted/Cathedral Ceilings, Hardwood Floors, Laundry Hook-Up in Unit, Storage, Walk-In Closet(s) | |
| Range, Microwave, Dishwasher, Refrigerator, Washer, Dryer | |
| Not in DB | |
| — | |
| — | |
| Storage | |
| Wood Burning, Gas Starter |
Tax History
| Year | Property Taxes |
|---|---|
| 2020 | $7,800 |
Contact Agent
Nearby Similar Homes
Nearby Sold Comparables
Contact Agent
Listing Provided By
Compass

