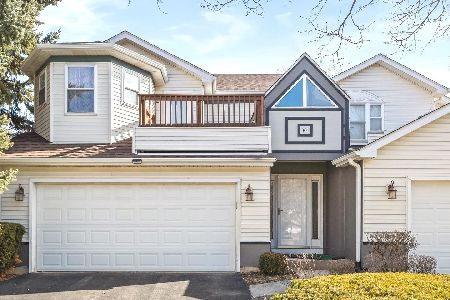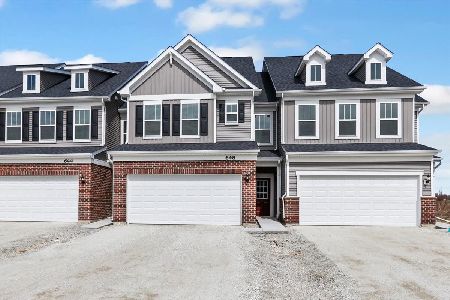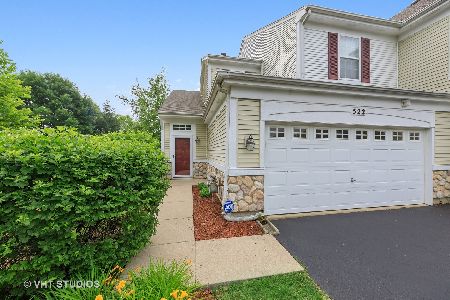520 Pinebrook Drive, Bolingbrook, Illinois 60490
$245,000
|
Sold
|
|
| Status: | Closed |
| Sqft: | 1,607 |
| Cost/Sqft: | $156 |
| Beds: | 3 |
| Baths: | 3 |
| Year Built: | 1999 |
| Property Taxes: | $6,637 |
| Days On Market: | 1606 |
| Lot Size: | 0,00 |
Description
This beautiful townhome has everything you are looking for! It is tucked away on a quiet street with an amazing location that is close to everything: shopping, dining, expressways, parks and more! There are brand new beautiful luxury vinyl floors, updated kitchen with granite counters with a breakfast bar, tons of cabinets a pantry and stainless appliances. The stunning 2 story family room has a corner fireplace with gas logs and sliding glass doors leading to the patio. The second floor has two nice size bedrooms, a large laundry/utility room and a fantastic loft as well as a full bath. This end unit is private with a mature tree line and backs to park. There are walking trails and soccer fields and open green space to enjoy! This townhome has it all, hurry over.
Property Specifics
| Condos/Townhomes | |
| 2 | |
| — | |
| 1999 | |
| None | |
| — | |
| No | |
| — |
| Will | |
| Pinebrook | |
| 150 / Monthly | |
| Insurance,Exterior Maintenance,Lawn Care,Snow Removal | |
| Public | |
| Public Sewer | |
| 11239379 | |
| 1202192130380000 |
Nearby Schools
| NAME: | DISTRICT: | DISTANCE: | |
|---|---|---|---|
|
Grade School
Pioneer Elementary School |
365U | — | |
|
Middle School
Brooks Middle School |
365U | Not in DB | |
|
High School
Bolingbrook High School |
365U | Not in DB | |
Property History
| DATE: | EVENT: | PRICE: | SOURCE: |
|---|---|---|---|
| 20 Sep, 2013 | Sold | $175,000 | MRED MLS |
| 22 Aug, 2013 | Under contract | $185,000 | MRED MLS |
| 9 Aug, 2013 | Listed for sale | $185,000 | MRED MLS |
| 22 Nov, 2021 | Sold | $245,000 | MRED MLS |
| 18 Oct, 2021 | Under contract | $250,000 | MRED MLS |
| 6 Oct, 2021 | Listed for sale | $250,000 | MRED MLS |
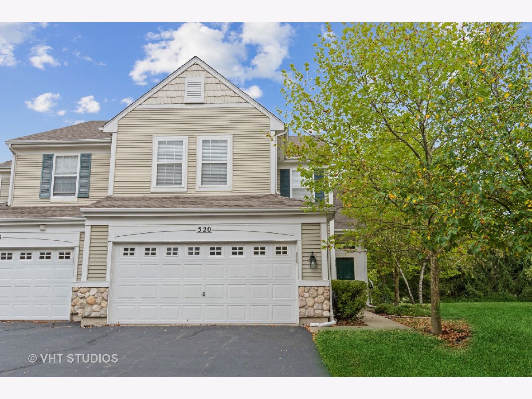
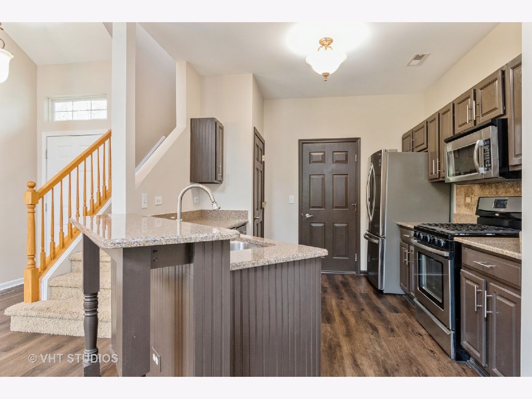
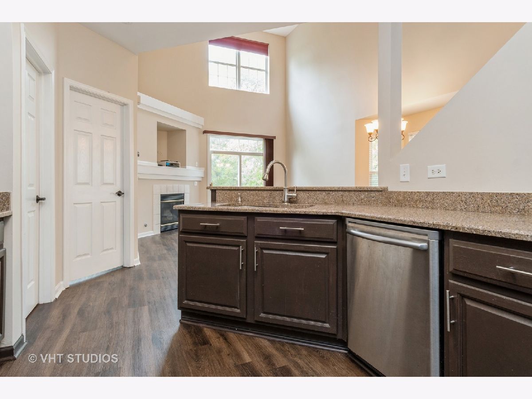
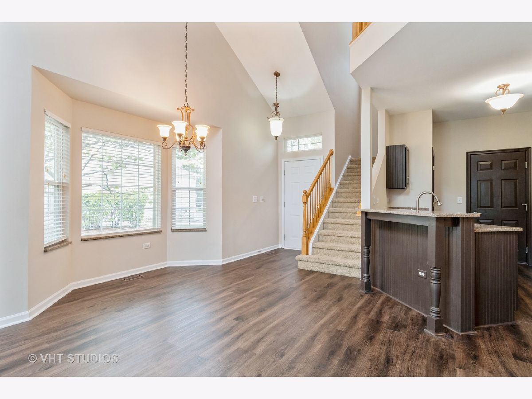
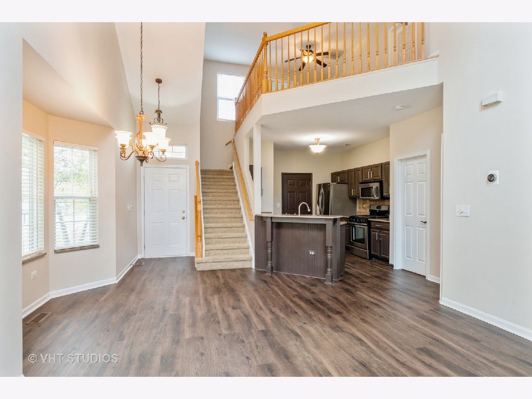
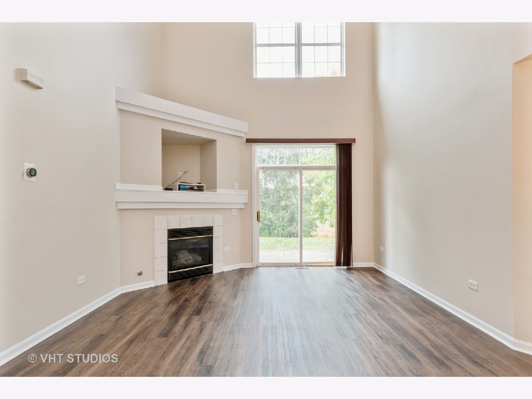
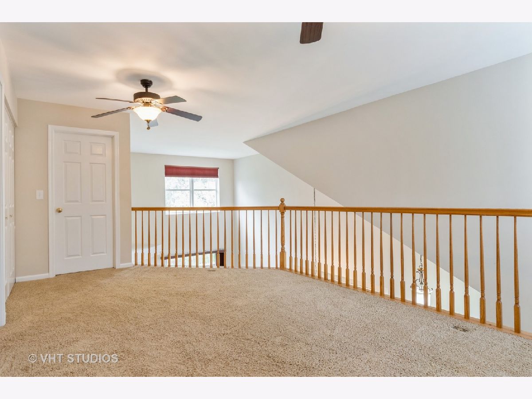
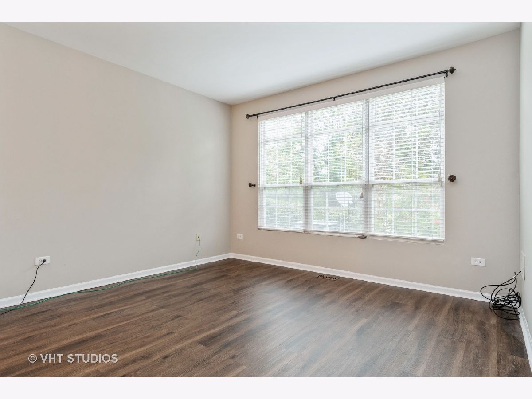
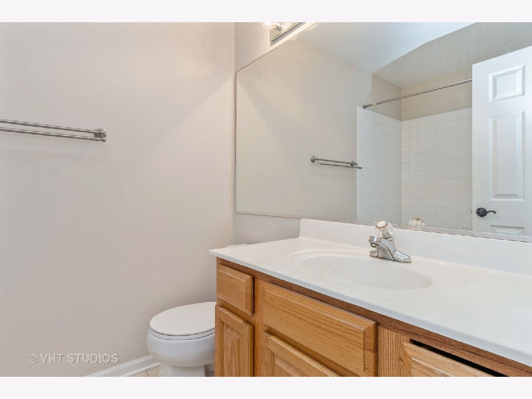
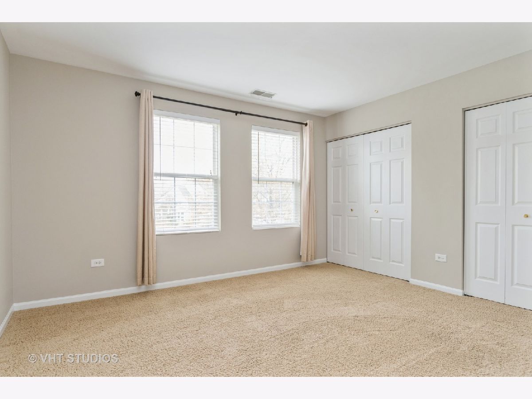
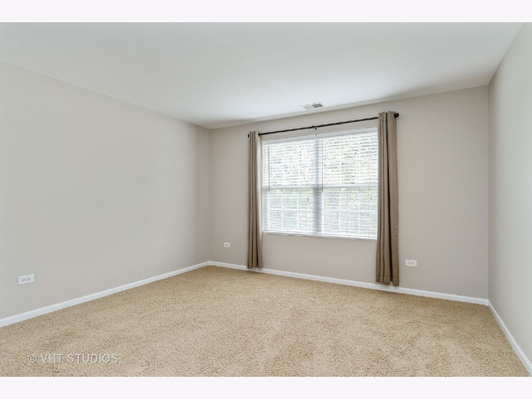
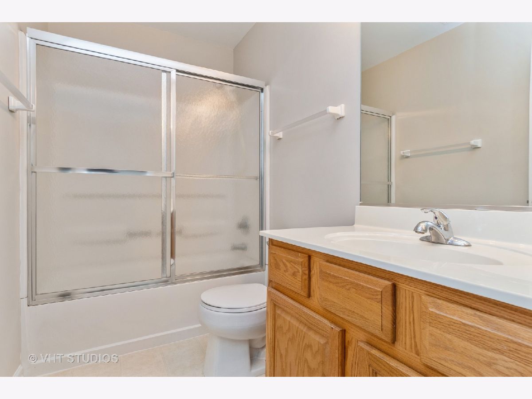
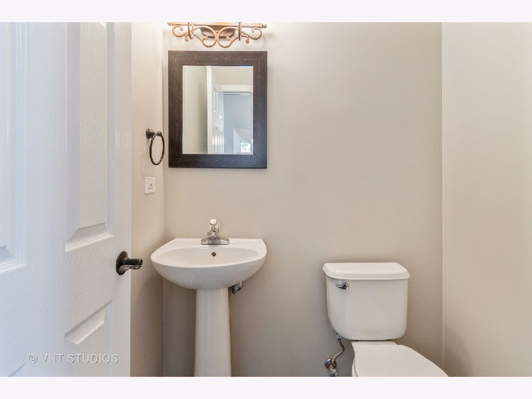
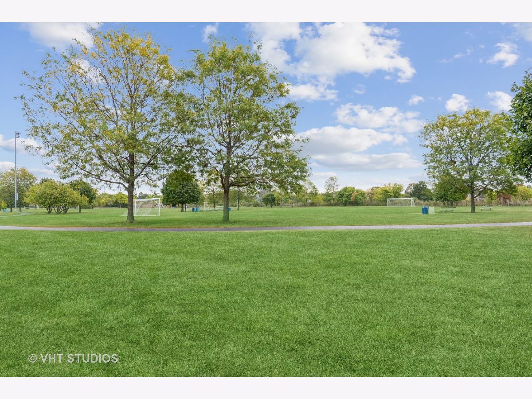
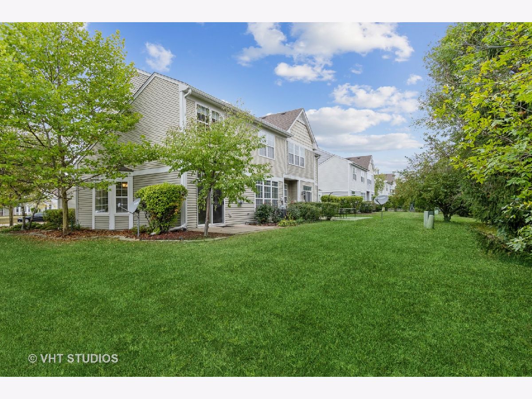
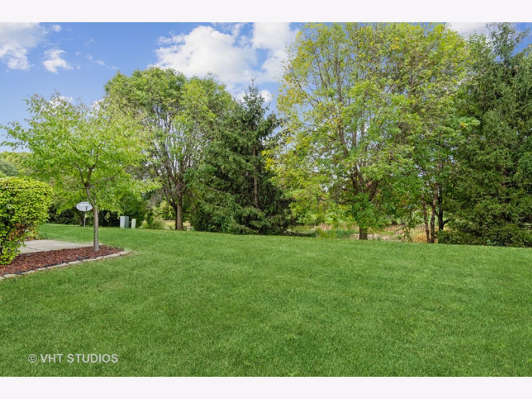
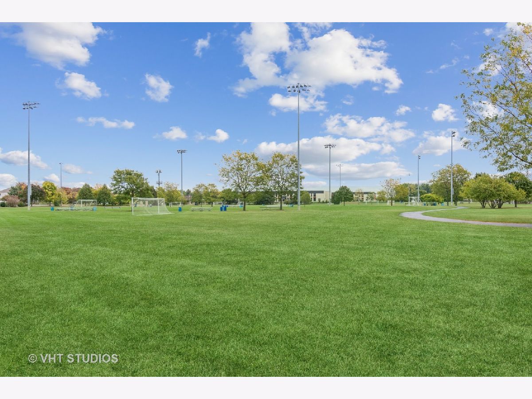
Room Specifics
Total Bedrooms: 3
Bedrooms Above Ground: 3
Bedrooms Below Ground: 0
Dimensions: —
Floor Type: Carpet
Dimensions: —
Floor Type: Carpet
Full Bathrooms: 3
Bathroom Amenities: —
Bathroom in Basement: 0
Rooms: Loft
Basement Description: None
Other Specifics
| 2 | |
| Concrete Perimeter | |
| Asphalt | |
| Patio, Storms/Screens, End Unit | |
| Cul-De-Sac,Park Adjacent | |
| 40 X 121 | |
| — | |
| Full | |
| Vaulted/Cathedral Ceilings, First Floor Bedroom, Second Floor Laundry, Walk-In Closet(s), Granite Counters | |
| Range, Microwave, Dishwasher, Refrigerator, Washer, Dryer, Disposal | |
| Not in DB | |
| — | |
| — | |
| — | |
| Gas Log |
Tax History
| Year | Property Taxes |
|---|---|
| 2013 | $5,433 |
| 2021 | $6,637 |
Contact Agent
Nearby Similar Homes
Nearby Sold Comparables
Contact Agent
Listing Provided By
Baird & Warner

