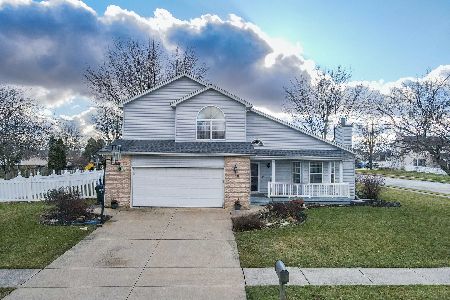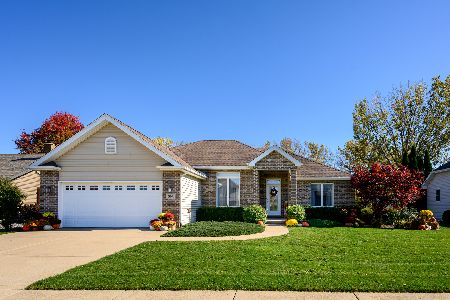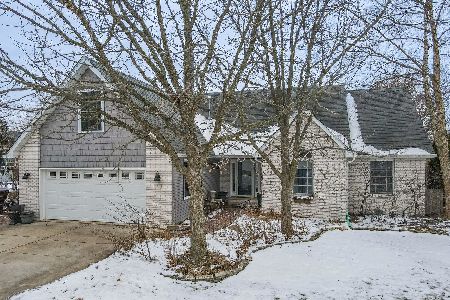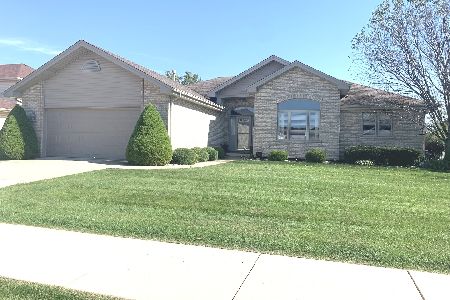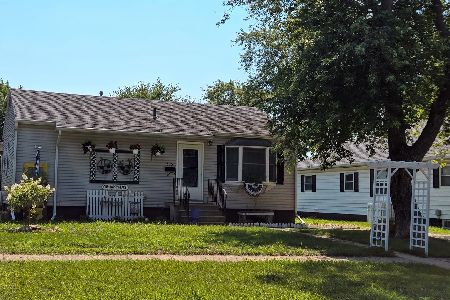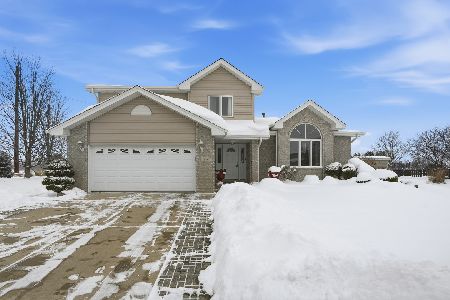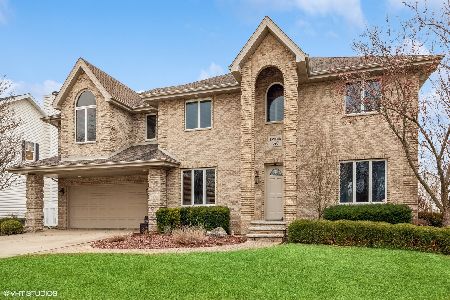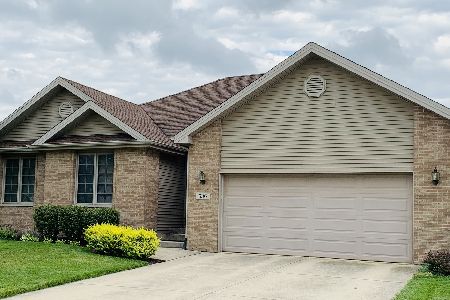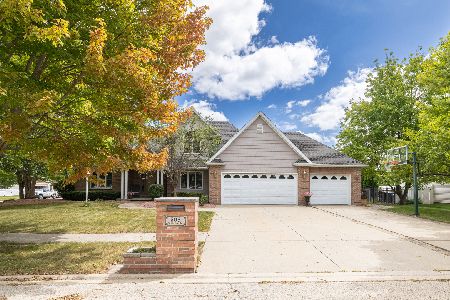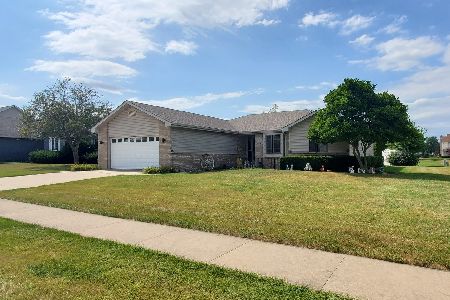520 Poplar Circle, Manteno, Illinois 60950
$400,000
|
Sold
|
|
| Status: | Closed |
| Sqft: | 5,000 |
| Cost/Sqft: | $86 |
| Beds: | 5 |
| Baths: | 5 |
| Year Built: | 1995 |
| Property Taxes: | $13,296 |
| Days On Market: | 1861 |
| Lot Size: | 0,00 |
Description
Exquisite Custom Built 5 Bedroom 2 Story Home by Stewart Construction, located in Wright Estates. Large Master Suite with library nook, Luxury spa size Master bath with Crema marfil marble vanity, porcelain tile, large steam shower, California closet, and bidet/toilet room with marble sink. Jack and Jill bathroom and all Bedrooms offer walk in closets. Beautiful Kitchen with granite counter tops, snack bar, SS appliances and pantry. Formal Dining room has been converted to multiple work stations, perfect for an in home business or homework. 4.5 Baths, Full Basement with large family room, full bath and laundry, plus large storage room. Every room in the house is insulated. Over sized 3 car tandem garage/heated with storage, sink and cabinets, and roll up door to fenced backyard. To say this home has it all is an understatement. Many built-ins. Plantation Shutters throughout. Central vacuum. Gas grill with gas line. Security system. Roof 2004
Property Specifics
| Single Family | |
| — | |
| Traditional | |
| 1995 | |
| Full | |
| — | |
| No | |
| — |
| Kankakee | |
| Wright Estates | |
| 0 / Not Applicable | |
| None | |
| Public | |
| Public Sewer | |
| 10970857 | |
| 03022140506300 |
Property History
| DATE: | EVENT: | PRICE: | SOURCE: |
|---|---|---|---|
| 2 Jun, 2021 | Sold | $400,000 | MRED MLS |
| 29 Apr, 2021 | Under contract | $428,900 | MRED MLS |
| — | Last price change | $429,000 | MRED MLS |
| 13 Jan, 2021 | Listed for sale | $429,000 | MRED MLS |
| 22 Jun, 2023 | Sold | $439,000 | MRED MLS |
| 29 Apr, 2023 | Under contract | $439,000 | MRED MLS |
| 25 Apr, 2023 | Listed for sale | $439,000 | MRED MLS |
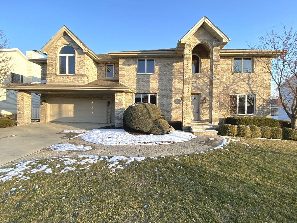
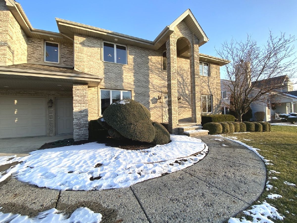
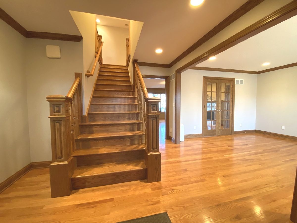
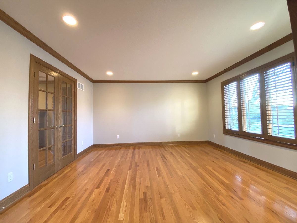
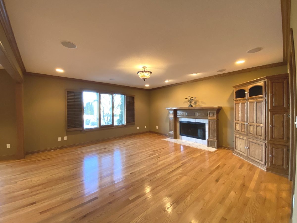
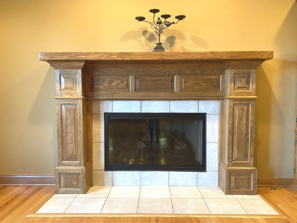
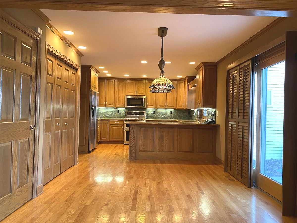
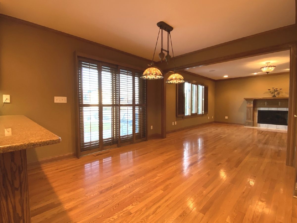
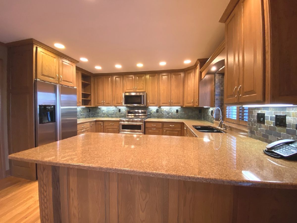
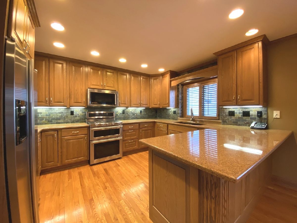
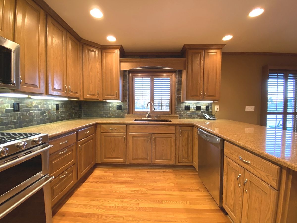
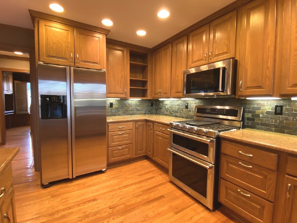
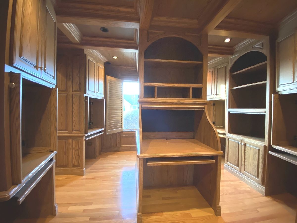
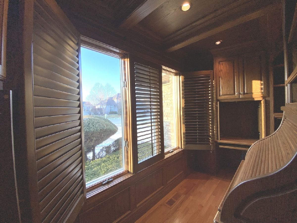
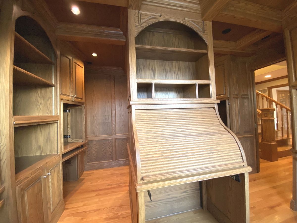
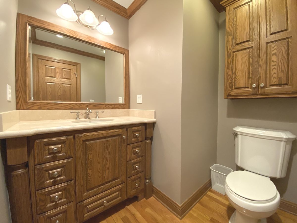
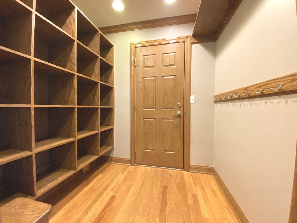
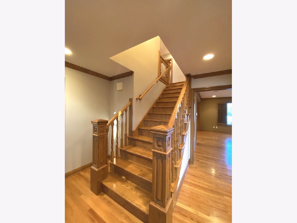
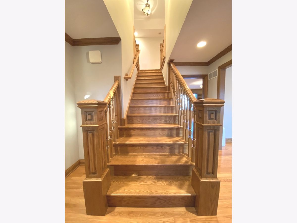
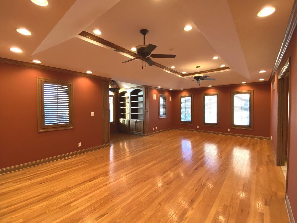
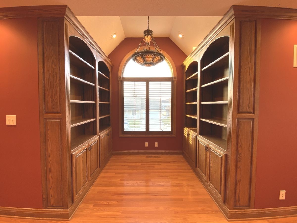
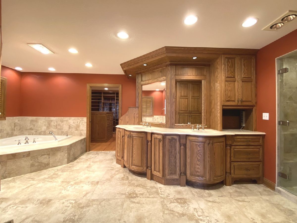
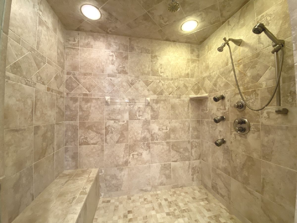
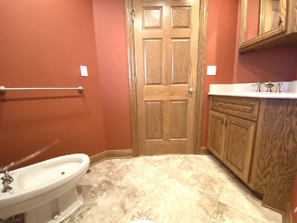
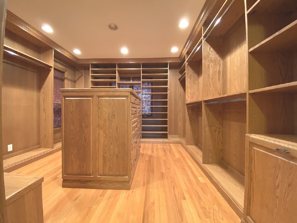
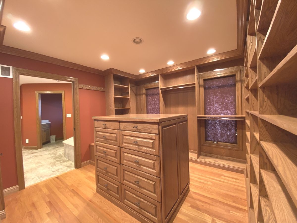
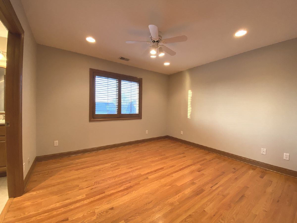
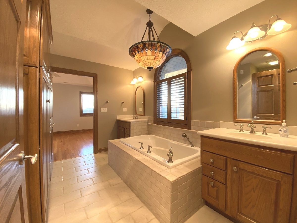
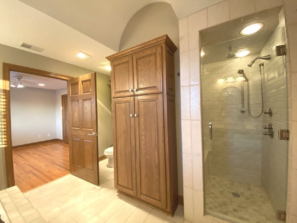
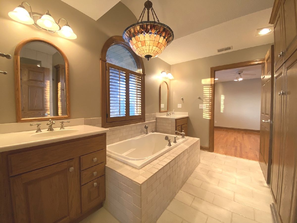
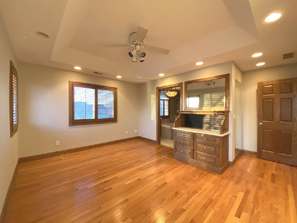
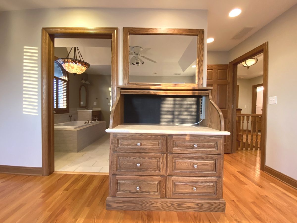
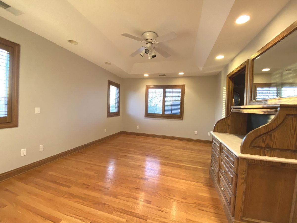
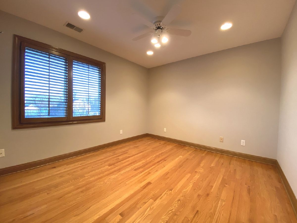
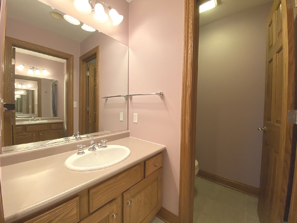
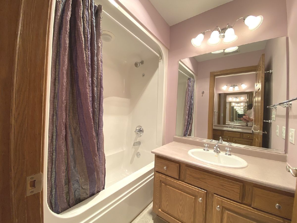
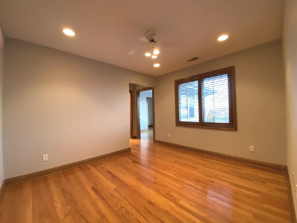
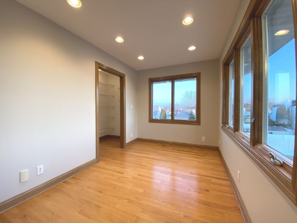
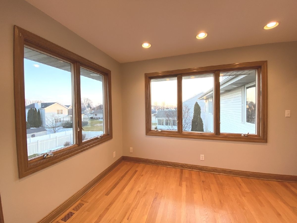
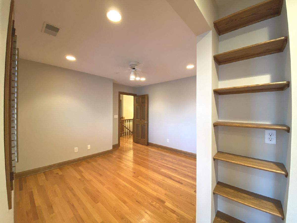
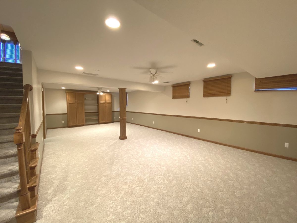
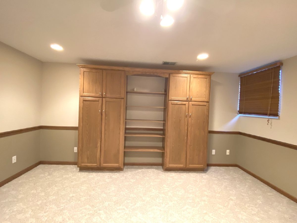
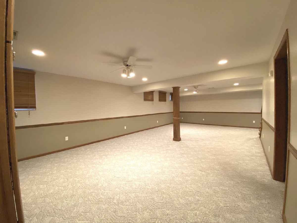
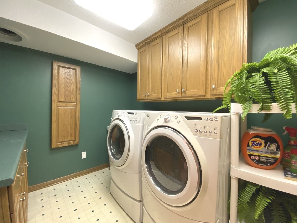
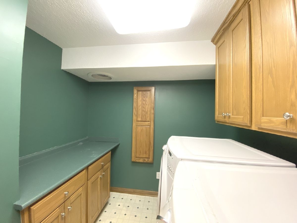
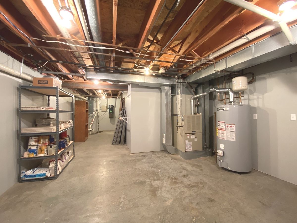
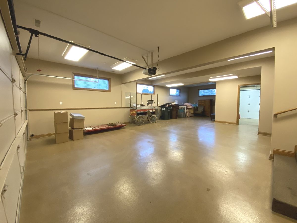
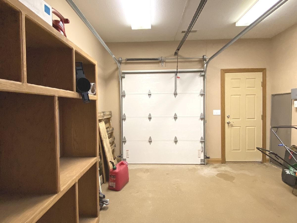
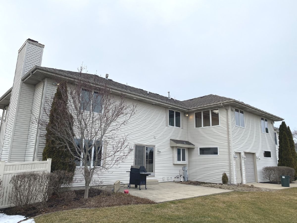
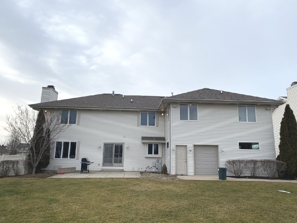
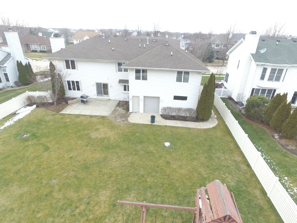
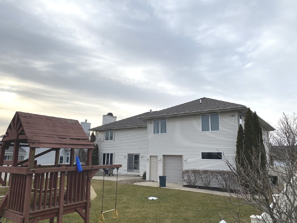
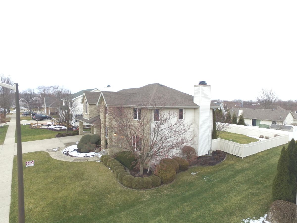
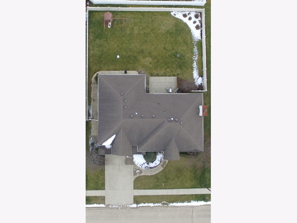
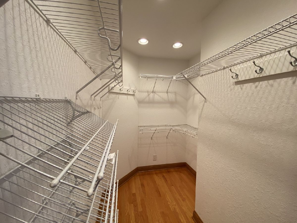
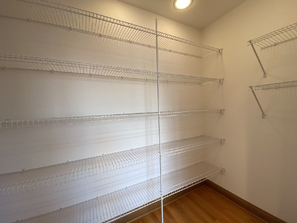
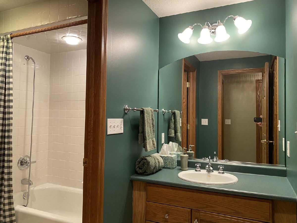
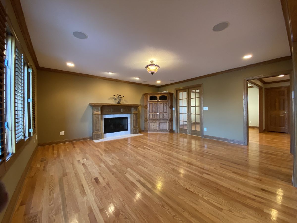
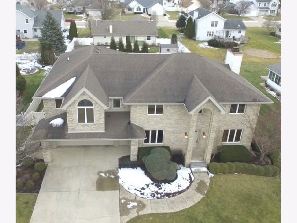
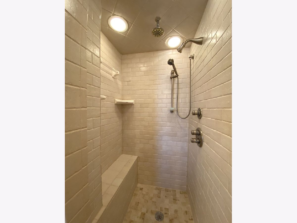
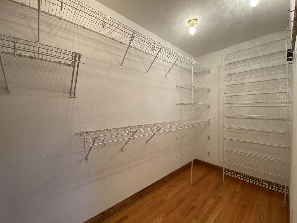
Room Specifics
Total Bedrooms: 5
Bedrooms Above Ground: 5
Bedrooms Below Ground: 0
Dimensions: —
Floor Type: Hardwood
Dimensions: —
Floor Type: Hardwood
Dimensions: —
Floor Type: Hardwood
Dimensions: —
Floor Type: —
Full Bathrooms: 5
Bathroom Amenities: Whirlpool,Separate Shower,Steam Shower,Double Sink,Bidet
Bathroom in Basement: 1
Rooms: Bedroom 5,Mud Room,Office,Recreation Room
Basement Description: Partially Finished
Other Specifics
| 3 | |
| Concrete Perimeter | |
| Concrete | |
| Patio | |
| Fenced Yard | |
| 85 X 130 | |
| — | |
| Full | |
| Hardwood Floors, Built-in Features, Walk-In Closet(s), Bookcases, Coffered Ceiling(s), Some Wood Floors, Granite Counters | |
| Range, Microwave, Dishwasher, Refrigerator, Washer, Dryer, Stainless Steel Appliance(s) | |
| Not in DB | |
| Park, Sidewalks, Street Lights | |
| — | |
| — | |
| Wood Burning, Gas Starter |
Tax History
| Year | Property Taxes |
|---|---|
| 2021 | $13,296 |
| 2023 | $13,265 |
Contact Agent
Nearby Similar Homes
Nearby Sold Comparables
Contact Agent
Listing Provided By
Speckman Realty Real Living

