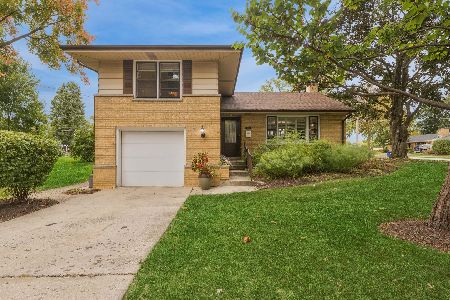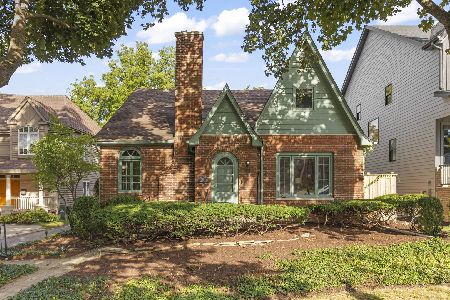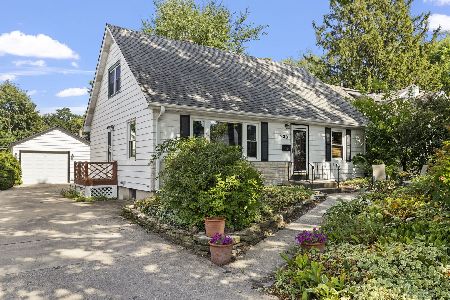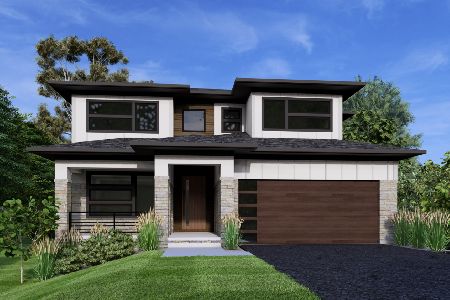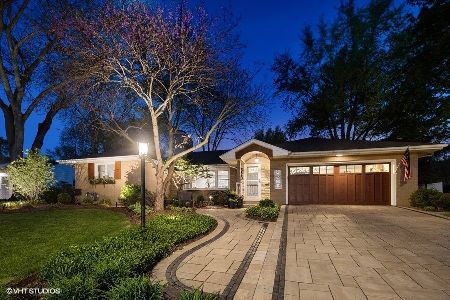520 Sleight Street, Naperville, Illinois 60540
$424,900
|
Sold
|
|
| Status: | Closed |
| Sqft: | 1,886 |
| Cost/Sqft: | $225 |
| Beds: | 3 |
| Baths: | 3 |
| Year Built: | 1956 |
| Property Taxes: | $7,762 |
| Days On Market: | 1861 |
| Lot Size: | 0,23 |
Description
CHARMING 3 Bedroom, 2 1/2 Bath ALL BRICK split level with WALK-OUT LOWER LEVEL in COVETED EAST HIGHLANDS, WALKING DISTANCE to BLUE RIBBON HIGHLANDS ELEMENTARY SCHOOL & CENTRAL HIGH SCHOOL, LESS THAN 1 MILE to DOWNTOWN NAPERVILLE & 1.2 MILES TO METRA TRAIN STATION in to CHICAGO! Be prepared for LOVE AT FIRST SIGHT! INVITING BRICK & STONE MID-CENTURY BEAUTY with enchanting CURB APPEAL filled with MATURE TREES & PROFESSIONAL LANDSCAPING. Step inside to SEAL THE DEAL and CALL ME HOME! Slate tile entry, OPEN FLOOR PLAN with SPACIOUS LIVING ROOM, dual corner windows, HARDWOOD FLOORS & OPEN to Dining Room w/another set of corner windows bringing in SO MUCH NATURAL LIGHT! Galley Kitchen with FLEX SPACE for great breakfast nook, work from home space or e-learning, side door for easy out to grill & convenient 1/2 bath on main floor, too (rare for a split level). Upstairs Master & 2 additional Bedrooms up, all hardwood floors, ceiling fans & chandelier lighting with an easy-to-share full bath. ALL BRAND NEW downstairs FAMILY ROOM with grey laminate wood flooring, separate laundry/mud room & a beautiful brand new full bath. I LOVE the back door WALK-OUT to the PRIVATE PARK-LIKE BACKYARD, concrete PATIO, and PLENTY OF ROOM TO PLAY! $80,000+ UPDATES: Roof, gutters, soffits & siding, matching external doors, rear sidewalks, patio, garage floor, gas line run under concrete for firepit & gas grill, re-sloped back yard grading, sod & landscaping (within last 3 years); internal drain tile, sump pit & battery back-up sump pump (5 years) & new plumbing & downstairs bath & basement refinished (2020). Homeowner has approved plans from City to change driveway to Sleight St entrance. YOU KNOW IT... GOING, GOING... MAKE IT YOURS before GONE!
Property Specifics
| Single Family | |
| — | |
| Tri-Level | |
| 1956 | |
| Walkout | |
| — | |
| No | |
| 0.23 |
| Du Page | |
| East Highlands | |
| 0 / Not Applicable | |
| None | |
| Lake Michigan,Public | |
| Public Sewer | |
| 10841096 | |
| 0819108006 |
Nearby Schools
| NAME: | DISTRICT: | DISTANCE: | |
|---|---|---|---|
|
Grade School
Highlands Elementary School |
203 | — | |
|
Middle School
Kennedy Junior High School |
203 | Not in DB | |
|
High School
Naperville Central High School |
203 | Not in DB | |
Property History
| DATE: | EVENT: | PRICE: | SOURCE: |
|---|---|---|---|
| 19 Jun, 2013 | Sold | $289,500 | MRED MLS |
| 29 May, 2013 | Under contract | $299,900 | MRED MLS |
| 23 May, 2013 | Listed for sale | $299,900 | MRED MLS |
| 30 Nov, 2020 | Sold | $424,900 | MRED MLS |
| 6 Oct, 2020 | Under contract | $424,900 | MRED MLS |
| — | Last price change | $434,900 | MRED MLS |
| 18 Sep, 2020 | Listed for sale | $439,900 | MRED MLS |
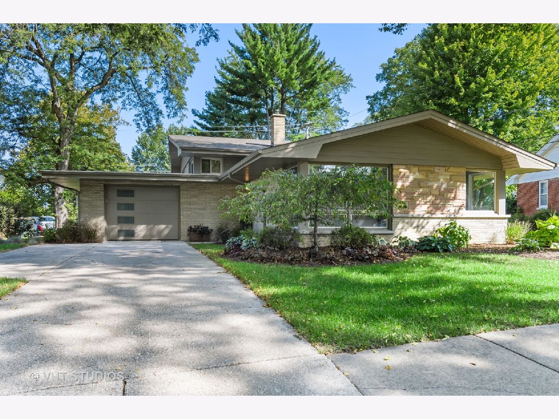
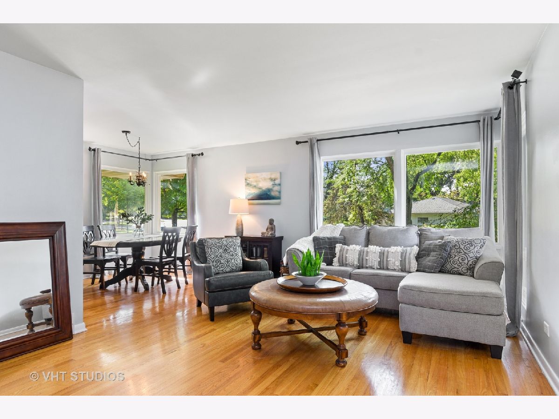
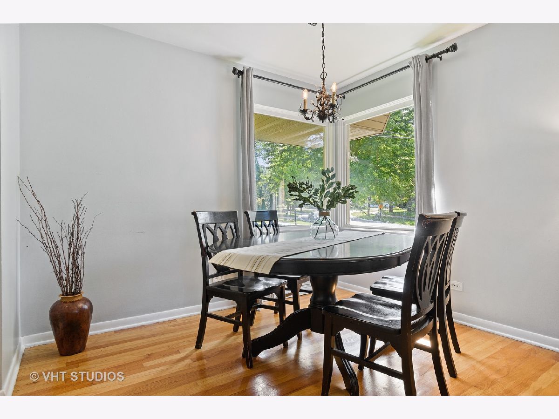
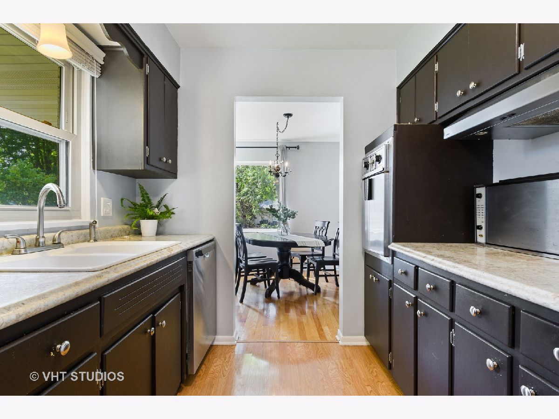
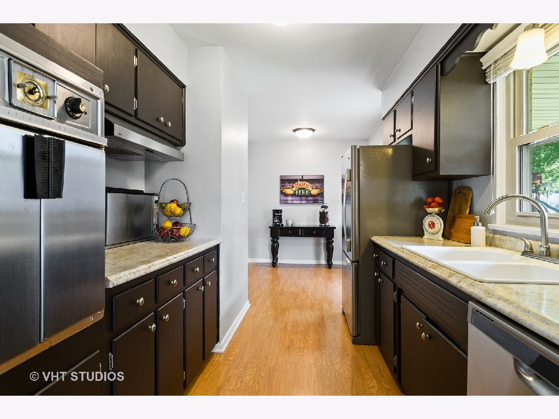
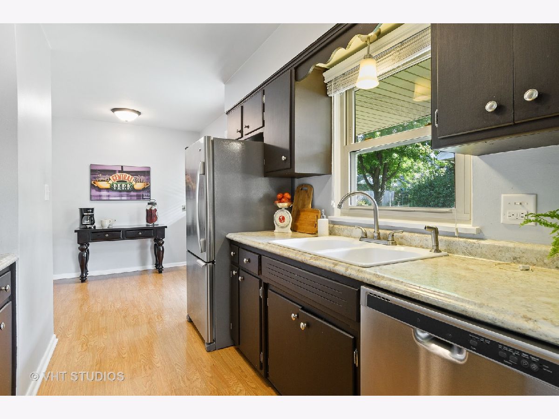
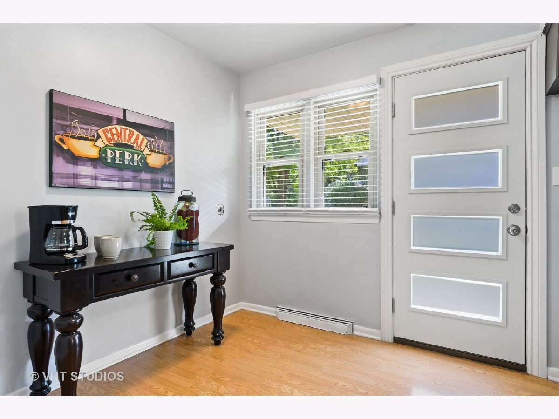
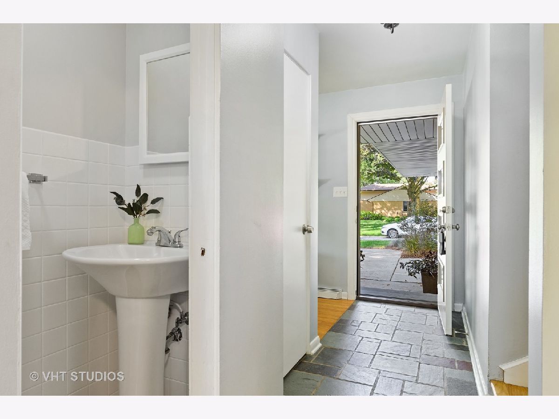

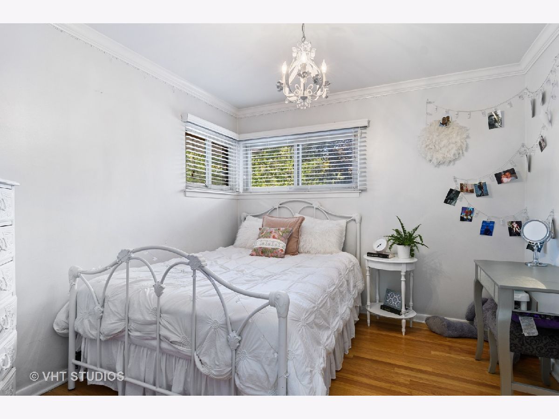
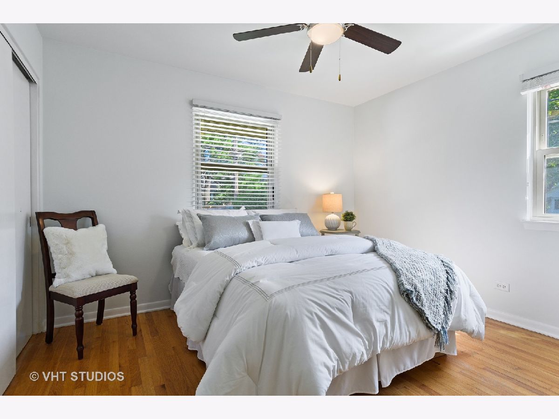
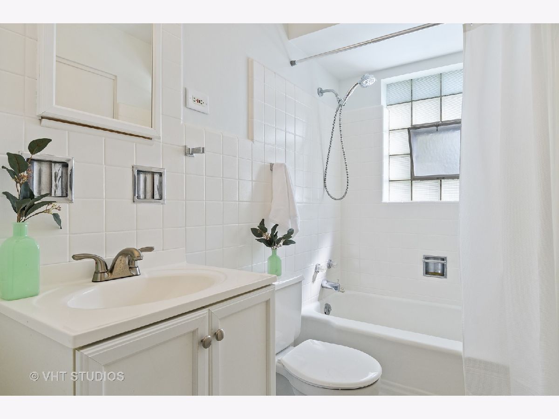
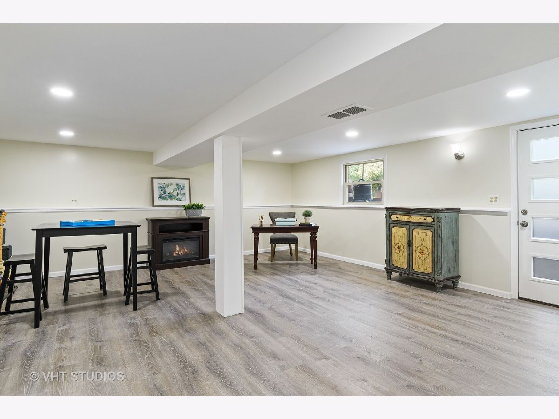

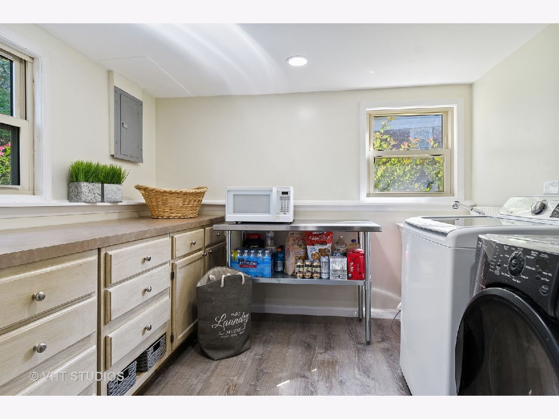
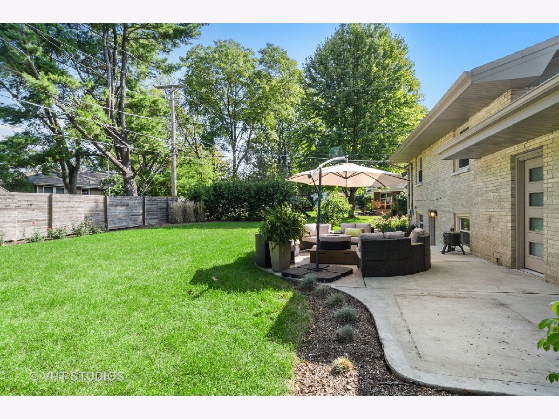
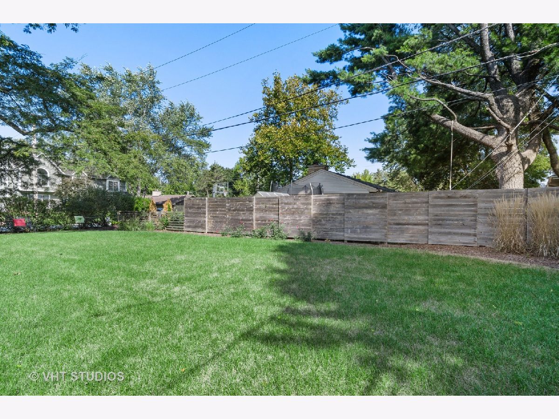

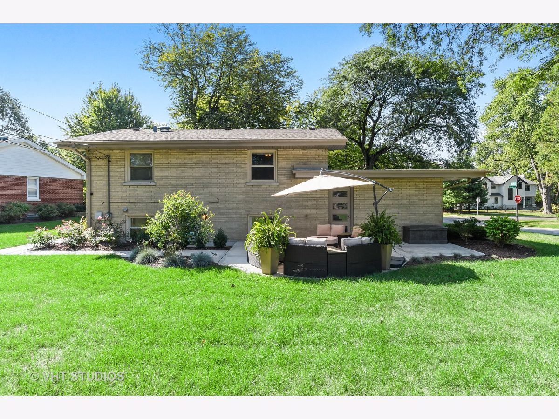
Room Specifics
Total Bedrooms: 3
Bedrooms Above Ground: 3
Bedrooms Below Ground: 0
Dimensions: —
Floor Type: Hardwood
Dimensions: —
Floor Type: Hardwood
Full Bathrooms: 3
Bathroom Amenities: —
Bathroom in Basement: 1
Rooms: No additional rooms
Basement Description: Finished,Exterior Access,Rec/Family Area,Storage Space
Other Specifics
| 1 | |
| Concrete Perimeter | |
| Concrete | |
| Patio | |
| Corner Lot,Landscaped | |
| 80X120 | |
| — | |
| None | |
| Hardwood Floors, Wood Laminate Floors | |
| Range, Dishwasher, Refrigerator, Washer, Dryer, Disposal | |
| Not in DB | |
| Park, Curbs, Sidewalks, Street Lights, Street Paved | |
| — | |
| — | |
| — |
Tax History
| Year | Property Taxes |
|---|---|
| 2013 | $5,956 |
| 2020 | $7,762 |
Contact Agent
Nearby Similar Homes
Nearby Sold Comparables
Contact Agent
Listing Provided By
Baird & Warner

