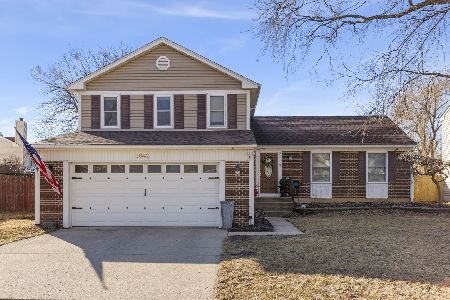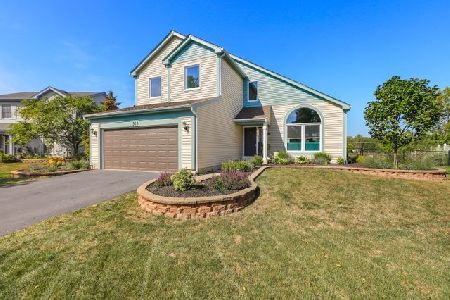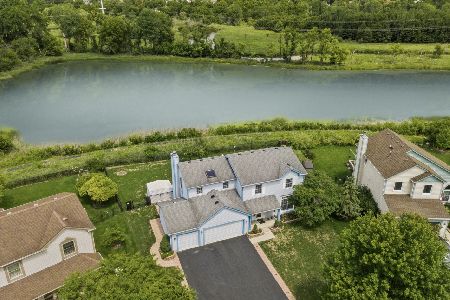520 Springwood Lane, Bolingbrook, Illinois 60440
$307,500
|
Sold
|
|
| Status: | Closed |
| Sqft: | 2,348 |
| Cost/Sqft: | $132 |
| Beds: | 4 |
| Baths: | 4 |
| Year Built: | 1996 |
| Property Taxes: | $8,129 |
| Days On Market: | 2873 |
| Lot Size: | 0,36 |
Description
LOOK NO FURTHER! You can feel the pride of ownership in this FABULOUS 4 bedroom, 3.1 bath home on over a third of an acre!~IMPRESSIVE 2 story foyer with gleaming refinished hardwoods leads to an all granite & stainless kitchen with complete LG appliance package including a French door fridge~FR just off kitchen has brick front raised hearth fireplace with gas logs~Separate dining & living room spaces~SPACIOUS mstr suite with vaulted ceiling & spa bath with granite double vanity, whirlpool & separate shower~3 more large upper level BR's & granite hall bath~Upper level laundry with front loading W/D~You'll be impressed by the basement recreation area, full bath & kitchenette with sink & refrigerator~Entire home freshly painted in today's colors with all new carpeting on 3 levels & exterior trim recently painted~Heated 3 car garage with speakers, refrigerator, parking detectors~AMAZING fenced backyard with 12 zone sprinkler system, professional landscape & outdoor speakers~WELCOME HOME!!
Property Specifics
| Single Family | |
| — | |
| Traditional | |
| 1996 | |
| Full | |
| — | |
| No | |
| 0.36 |
| Will | |
| — | |
| 0 / Not Applicable | |
| None | |
| Lake Michigan | |
| Public Sewer | |
| 09921098 | |
| 1202082090030000 |
Nearby Schools
| NAME: | DISTRICT: | DISTANCE: | |
|---|---|---|---|
|
Grade School
Jamie Mcgee Elementary School |
365U | — | |
|
Middle School
Jane Addams Middle School |
365U | Not in DB | |
|
High School
Bolingbrook High School |
365U | Not in DB | |
Property History
| DATE: | EVENT: | PRICE: | SOURCE: |
|---|---|---|---|
| 14 Jun, 2018 | Sold | $307,500 | MRED MLS |
| 12 May, 2018 | Under contract | $309,900 | MRED MLS |
| — | Last price change | $319,900 | MRED MLS |
| 18 Apr, 2018 | Listed for sale | $319,900 | MRED MLS |
Room Specifics
Total Bedrooms: 4
Bedrooms Above Ground: 4
Bedrooms Below Ground: 0
Dimensions: —
Floor Type: Carpet
Dimensions: —
Floor Type: Carpet
Dimensions: —
Floor Type: Carpet
Full Bathrooms: 4
Bathroom Amenities: Whirlpool,Separate Shower,Double Sink
Bathroom in Basement: 1
Rooms: Recreation Room,Other Room
Basement Description: Finished
Other Specifics
| 3 | |
| Concrete Perimeter | |
| Asphalt | |
| Patio, Above Ground Pool, Storms/Screens | |
| Fenced Yard,Landscaped | |
| 51X49X48X165X106X48X49 | |
| Unfinished | |
| Full | |
| Vaulted/Cathedral Ceilings, Hardwood Floors, Second Floor Laundry | |
| Range, Microwave, Dishwasher, Refrigerator, Washer, Dryer, Disposal, Stainless Steel Appliance(s) | |
| Not in DB | |
| — | |
| — | |
| — | |
| Gas Log, Gas Starter |
Tax History
| Year | Property Taxes |
|---|---|
| 2018 | $8,129 |
Contact Agent
Nearby Similar Homes
Nearby Sold Comparables
Contact Agent
Listing Provided By
Coldwell Banker Residential









