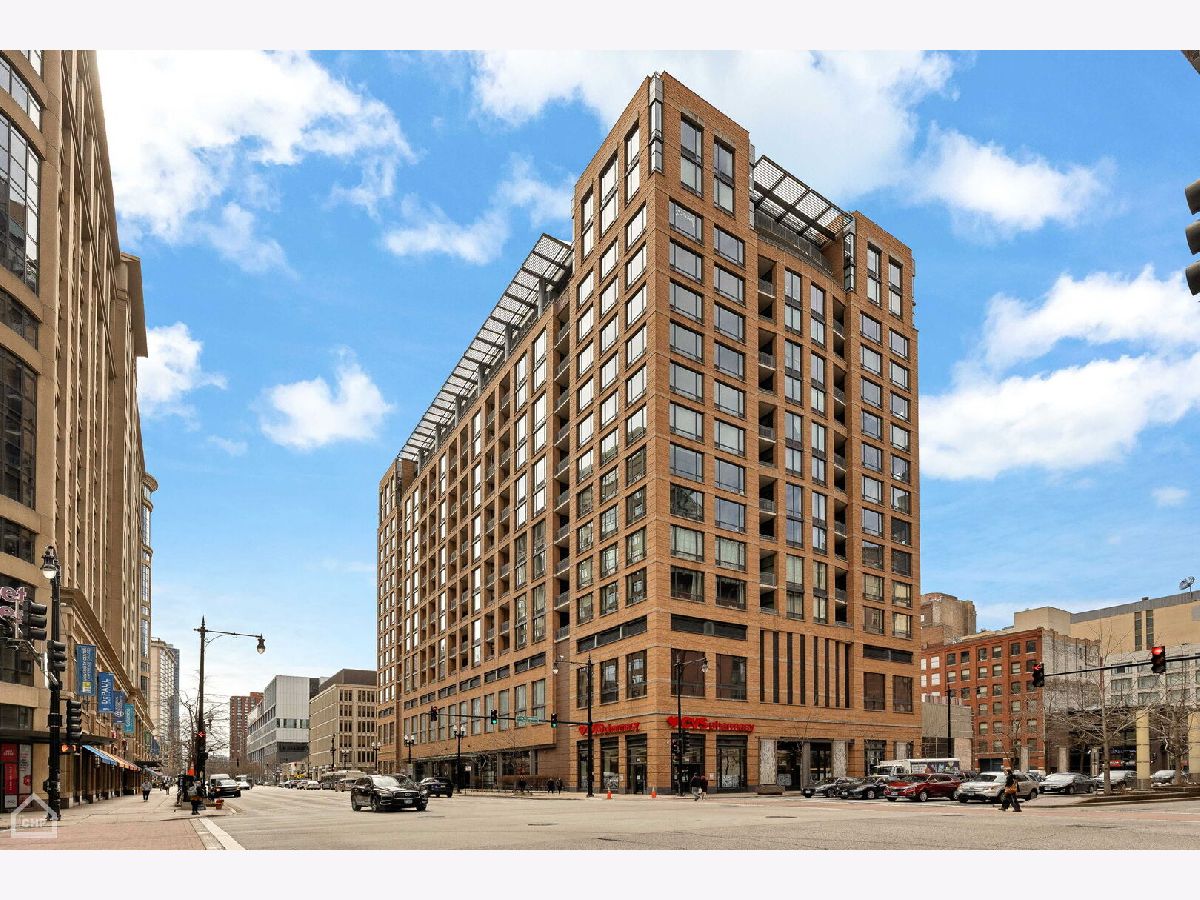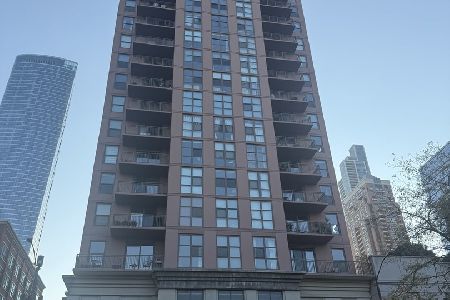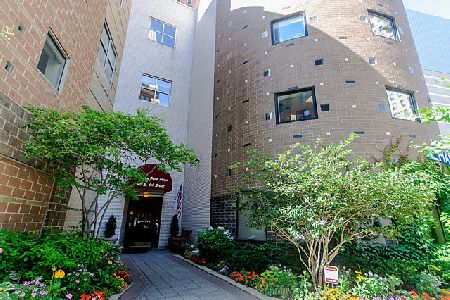520 State Street, Loop, Chicago, Illinois 60605
$610,000
|
Sold
|
|
| Status: | Closed |
| Sqft: | 0 |
| Cost/Sqft: | — |
| Beds: | 3 |
| Baths: | 2 |
| Year Built: | 2009 |
| Property Taxes: | $11,555 |
| Days On Market: | 293 |
| Lot Size: | 0,00 |
Description
Bright & spacious 3 bedroom, 2 bath South-East Corner home with parking in Printers' Row's popular Library Tower! This home's living area is bathed in light from windows to the south and east, and it just makes you feel good! The spacious living area with gas fireplace connects to dining area, which also connects to huge kitchen with tons of counter space & island that can seat 4. Granite counters, stainless steel appliances & tons of cabinet space. King-sized primary suite with 2 organized closets, including a walk-in and spacious primary bath with separate shower and tub, and dual sinks. The 2nd bedroom is set up as a second en-suite, sharing the hall bath (which has linen closet). The 3rd bedroom, currently used as an office, enjoys wonderful south views & tons of light. Both bedrooms are fully enclosed! Hardwood floors throughout, side-by-side washer & dryer & central air/heat complete this home. Freshly painted, too! Full amenity building with 24 hour door staff, fitness center, on-site property manager and maintenance, roof top sundeck with grills, business center, theater room, dog park and party room. A+ location near dining, shops, nightlife, Grant Park, Museum Campus, Harold Washington Library, grocery stores, CTA, Universities (DePaul Law, Roosevelt, Columbia, UIC John Marshall Law, Robert Morris) and more. Come home!
Property Specifics
| Condos/Townhomes | |
| 18 | |
| — | |
| 2009 | |
| — | |
| LOFT | |
| No | |
| — |
| Cook | |
| Library Tower | |
| 1149 / Monthly | |
| — | |
| — | |
| — | |
| 12352105 | |
| 17162470671097 |
Nearby Schools
| NAME: | DISTRICT: | DISTANCE: | |
|---|---|---|---|
|
Grade School
South Loop Elementary School |
299 | — | |
|
Middle School
South Loop Elementary School |
299 | Not in DB | |
|
High School
Phillips Academy High School |
299 | Not in DB | |
Property History
| DATE: | EVENT: | PRICE: | SOURCE: |
|---|---|---|---|
| 29 Jul, 2011 | Sold | $474,990 | MRED MLS |
| 12 Jul, 2011 | Under contract | $460,990 | MRED MLS |
| 22 Nov, 2010 | Listed for sale | $460,990 | MRED MLS |
| 24 Apr, 2019 | Sold | $605,000 | MRED MLS |
| 5 Apr, 2019 | Under contract | $585,000 | MRED MLS |
| — | Last price change | $599,900 | MRED MLS |
| 21 Jan, 2019 | Listed for sale | $599,900 | MRED MLS |
| 30 Jun, 2025 | Sold | $610,000 | MRED MLS |
| 18 May, 2025 | Under contract | $625,000 | MRED MLS |
| 30 Apr, 2025 | Listed for sale | $625,000 | MRED MLS |










































Room Specifics
Total Bedrooms: 3
Bedrooms Above Ground: 3
Bedrooms Below Ground: 0
Dimensions: —
Floor Type: —
Dimensions: —
Floor Type: —
Full Bathrooms: 2
Bathroom Amenities: Whirlpool,Separate Shower,Double Sink
Bathroom in Basement: 0
Rooms: —
Basement Description: —
Other Specifics
| 1 | |
| — | |
| — | |
| — | |
| — | |
| COMMON | |
| — | |
| — | |
| — | |
| — | |
| Not in DB | |
| — | |
| — | |
| — | |
| — |
Tax History
| Year | Property Taxes |
|---|---|
| 2019 | $8,940 |
| 2025 | $11,555 |
Contact Agent
Nearby Similar Homes
Nearby Sold Comparables
Contact Agent
Listing Provided By
Baird & Warner









