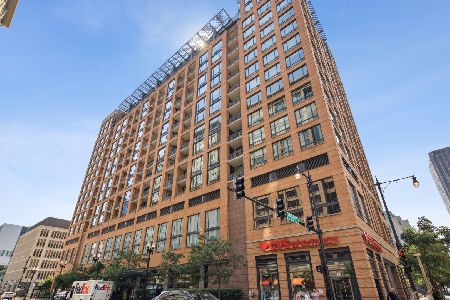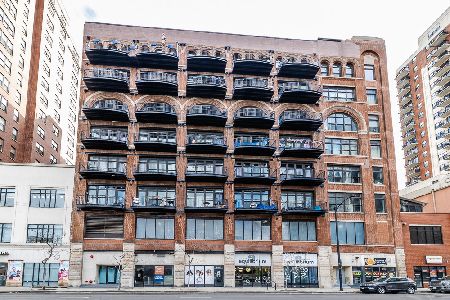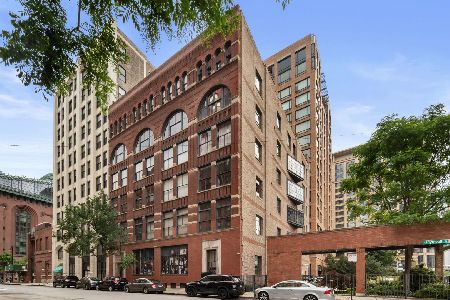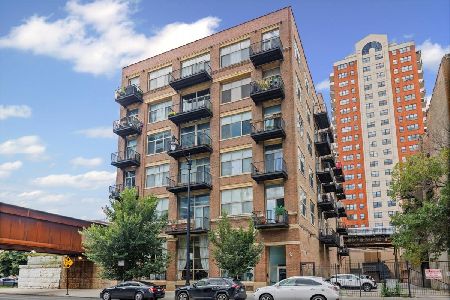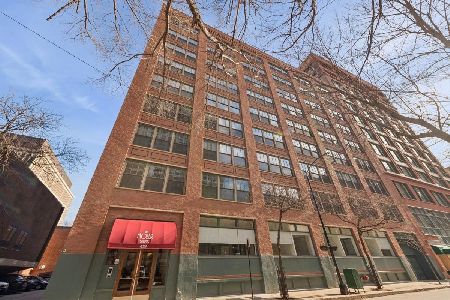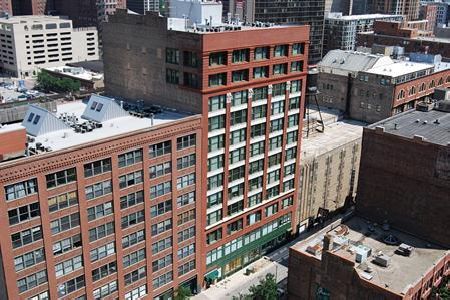520 State Street, Loop, Chicago, Illinois 60605
$459,000
|
Sold
|
|
| Status: | Closed |
| Sqft: | 1,805 |
| Cost/Sqft: | $245 |
| Beds: | 3 |
| Baths: | 2 |
| Year Built: | 2009 |
| Property Taxes: | $0 |
| Days On Market: | 5548 |
| Lot Size: | 0,00 |
Description
Library Tower TRUE 3 Bedroom Corner Residence 1805 S.F. New Construction Mid-rise bldg in Desirable Printers Row!! Building Features 24 hour Door Staff, On-Site Mgmt, Fitness Center, Sundeck, Business Center, Movie Theater, Cleaners. Pet Friendly. This residence is stunning! Sweeping Southern Views! Open F.P. with Oversized Windows and Fireplace. Parking 35K Assessment 48.00 per month on parking space.
Property Specifics
| Condos/Townhomes | |
| — | |
| — | |
| 2009 | |
| None | |
| LOFT | |
| No | |
| — |
| Cook | |
| Library Tower | |
| 517 / Monthly | |
| Water,Insurance,Security,Doorman,TV/Cable,Clubhouse,Exercise Facilities,Exterior Maintenance,Lawn Care,Scavenger,Snow Removal | |
| Lake Michigan | |
| Public Sewer | |
| 07681513 | |
| 17162470671001 |
Property History
| DATE: | EVENT: | PRICE: | SOURCE: |
|---|---|---|---|
| 31 May, 2011 | Sold | $459,000 | MRED MLS |
| 11 Apr, 2011 | Under contract | $442,990 | MRED MLS |
| 22 Nov, 2010 | Listed for sale | $442,990 | MRED MLS |
| 30 Jul, 2014 | Sold | $530,000 | MRED MLS |
| 6 May, 2014 | Under contract | $524,999 | MRED MLS |
| 30 Apr, 2014 | Listed for sale | $524,999 | MRED MLS |
| 17 Jan, 2017 | Sold | $572,500 | MRED MLS |
| 18 Nov, 2016 | Under contract | $559,900 | MRED MLS |
| — | Last price change | $569,900 | MRED MLS |
| 29 Sep, 2016 | Listed for sale | $569,900 | MRED MLS |
| 4 Oct, 2022 | Listed for sale | $0 | MRED MLS |
| 15 Jun, 2025 | Under contract | $0 | MRED MLS |
| 5 Jun, 2025 | Listed for sale | $0 | MRED MLS |
Room Specifics
Total Bedrooms: 3
Bedrooms Above Ground: 3
Bedrooms Below Ground: 0
Dimensions: —
Floor Type: Carpet
Dimensions: —
Floor Type: Carpet
Full Bathrooms: 2
Bathroom Amenities: Separate Shower,Double Sink
Bathroom in Basement: 0
Rooms: No additional rooms
Basement Description: None
Other Specifics
| 1 | |
| — | |
| — | |
| Balcony, End Unit | |
| Common Grounds | |
| COMMON | |
| — | |
| Full | |
| Hardwood Floors, Laundry Hook-Up in Unit, Storage | |
| Range, Microwave, Dishwasher, Refrigerator, Disposal | |
| Not in DB | |
| — | |
| — | |
| Bike Room/Bike Trails, Door Person, Elevator(s), Exercise Room, Storage, On Site Manager/Engineer, Park, Party Room, Sundeck, Receiving Room, Security Door Lock(s), Service Elevator(s), Valet/Cleaner, Business Center | |
| — |
Tax History
| Year | Property Taxes |
|---|---|
| 2014 | $7,392 |
| 2017 | $8,637 |
Contact Agent
Nearby Similar Homes
Nearby Sold Comparables
Contact Agent
Listing Provided By
Berkshire Hathaway HomeServices KoenigRubloff

