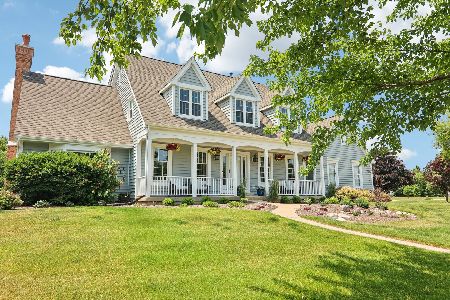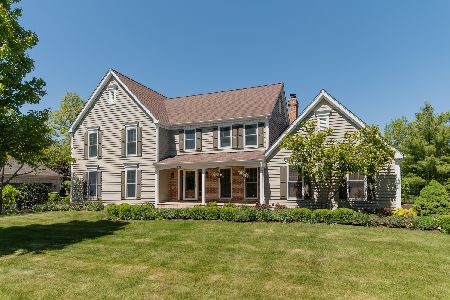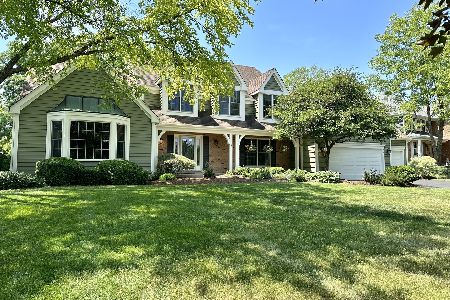520 Stony Hill Lane, Crystal Lake, Illinois 60012
$335,000
|
Sold
|
|
| Status: | Closed |
| Sqft: | 3,327 |
| Cost/Sqft: | $102 |
| Beds: | 4 |
| Baths: | 4 |
| Year Built: | 1992 |
| Property Taxes: | $11,367 |
| Days On Market: | 2774 |
| Lot Size: | 0,69 |
Description
Located in desirable Country Oak estates, 5 bdrm, 4 full bath home is a great opportunity to expand your living space. Professionally landscaped front walkway takes you to a welcoming 2 story foyer w/ hardwood floor & picture perfect staircase. Spacious open concept eat in kitchen offers plenty of storage in maple cabinets & granite countertops, island. SS appl. including a new Jenn-Air Prof. 5 burner cooktop. Opens to family rm w/ vaulted ceilings & masonry fireplace. Living rm w/ second staircase to upstairs, den, & formal dining room are laid out perfectly. Upstairs are 4 bdrms including master bedroom w/ on suite with soaking tub, separate shower & large walk in closet. Other bedrooms offer plenty of space, closets, & natural light. Finished English bsmnt includes rec rm, gaming area, full bathroom & 5th bedroom. Relax on the back deck, new Pella double pane premium wood windows, 3 car garage. Located school district 47, & D155 Prairie Ridge HS. Close to Metra, shopping & dining.
Property Specifics
| Single Family | |
| — | |
| Colonial | |
| 1992 | |
| Full | |
| CHESAPEAKE | |
| No | |
| 0.69 |
| Mc Henry | |
| Country Oaks | |
| 190 / Annual | |
| Insurance,Lawn Care | |
| Public | |
| Public Sewer | |
| 09993762 | |
| 1430479011 |
Nearby Schools
| NAME: | DISTRICT: | DISTANCE: | |
|---|---|---|---|
|
Grade School
North Elementary School |
47 | — | |
|
Middle School
Hannah Beardsley Middle School |
47 | Not in DB | |
|
High School
Prairie Ridge High School |
155 | Not in DB | |
Property History
| DATE: | EVENT: | PRICE: | SOURCE: |
|---|---|---|---|
| 17 Aug, 2018 | Sold | $335,000 | MRED MLS |
| 5 Jul, 2018 | Under contract | $339,900 | MRED MLS |
| 21 Jun, 2018 | Listed for sale | $339,900 | MRED MLS |
Room Specifics
Total Bedrooms: 5
Bedrooms Above Ground: 4
Bedrooms Below Ground: 1
Dimensions: —
Floor Type: Carpet
Dimensions: —
Floor Type: Carpet
Dimensions: —
Floor Type: Carpet
Dimensions: —
Floor Type: —
Full Bathrooms: 4
Bathroom Amenities: Whirlpool,Separate Shower,Double Sink,Soaking Tub
Bathroom in Basement: 1
Rooms: Bedroom 5,Office,Game Room,Recreation Room
Basement Description: Finished
Other Specifics
| 3 | |
| Concrete Perimeter | |
| Asphalt | |
| Deck, Porch | |
| — | |
| 222X135X288 | |
| Unfinished | |
| Full | |
| Vaulted/Cathedral Ceilings, Hardwood Floors, In-Law Arrangement, First Floor Laundry, First Floor Full Bath | |
| Double Oven, Microwave, Dishwasher, Refrigerator, Disposal, Cooktop | |
| Not in DB | |
| Street Lights, Street Paved | |
| — | |
| — | |
| Wood Burning, Gas Log |
Tax History
| Year | Property Taxes |
|---|---|
| 2018 | $11,367 |
Contact Agent
Nearby Similar Homes
Nearby Sold Comparables
Contact Agent
Listing Provided By
Baird & Warner









