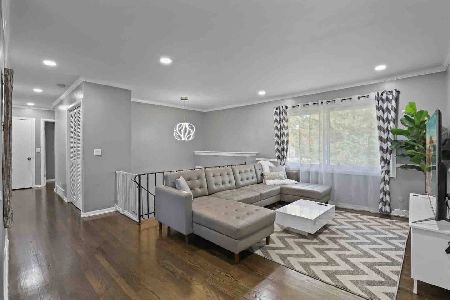520 Wilshire Avenue, Glen Ellyn, Illinois 60137
$222,000
|
Sold
|
|
| Status: | Closed |
| Sqft: | 1,046 |
| Cost/Sqft: | $219 |
| Beds: | 2 |
| Baths: | 1 |
| Year Built: | 1953 |
| Property Taxes: | $4,699 |
| Days On Market: | 3617 |
| Lot Size: | 0,17 |
Description
Immaculate and well maintained spacious Ranch home in the heart of town, just a short walk to library, coffee shops, restaurants, town, parks, and TRAIN, (perfect for commuters), also close to schools, parks and the prairie path. EXTREMELY AWESOME AND SOUGHT AFTER LOCATION! Desirable large corner lot with tons of side yard, nice 2 car garage, pretty brick patio and nice landscaping. Updates throughout the years, newer kitchen with cabinets with pull out drawers, wine rack, updated bath with new tub and new shower surround with glass mosaic tile border, new flooring, new windows has new 6 panel doors, convenient stackable washer and dryer, all appliances remain. Versatility in floor plan and also ample storage in the attic that can be readily accessed via the pull down stairs. Walk to town and train, prairie path, schools, and more, perfect location, also easily accessible to highways for easy commuting!
Property Specifics
| Single Family | |
| — | |
| Ranch | |
| 1953 | |
| None | |
| — | |
| No | |
| 0.17 |
| Du Page | |
| Chesterfield Heights | |
| 0 / Not Applicable | |
| None | |
| Lake Michigan | |
| Public Sewer | |
| 09162149 | |
| 0515203035 |
Nearby Schools
| NAME: | DISTRICT: | DISTANCE: | |
|---|---|---|---|
|
Grade School
Lincoln Elementary School |
41 | — | |
|
Middle School
Hadley Junior High School |
41 | Not in DB | |
|
High School
Glenbard West High School |
87 | Not in DB | |
Property History
| DATE: | EVENT: | PRICE: | SOURCE: |
|---|---|---|---|
| 27 Jun, 2016 | Sold | $222,000 | MRED MLS |
| 8 May, 2016 | Under contract | $229,000 | MRED MLS |
| — | Last price change | $239,000 | MRED MLS |
| 10 Mar, 2016 | Listed for sale | $239,000 | MRED MLS |
Room Specifics
Total Bedrooms: 2
Bedrooms Above Ground: 2
Bedrooms Below Ground: 0
Dimensions: —
Floor Type: Carpet
Full Bathrooms: 1
Bathroom Amenities: —
Bathroom in Basement: —
Rooms: No additional rooms
Basement Description: Slab
Other Specifics
| 2 | |
| Concrete Perimeter | |
| Asphalt | |
| Patio, Storms/Screens | |
| Corner Lot | |
| 150X50 | |
| — | |
| None | |
| Hardwood Floors, First Floor Bedroom, First Floor Laundry, First Floor Full Bath | |
| Range, Microwave, Dishwasher, Refrigerator, Washer, Dryer | |
| Not in DB | |
| Sidewalks, Street Lights, Street Paved | |
| — | |
| — | |
| — |
Tax History
| Year | Property Taxes |
|---|---|
| 2016 | $4,699 |
Contact Agent
Nearby Similar Homes
Nearby Sold Comparables
Contact Agent
Listing Provided By
RE/MAX Suburban







