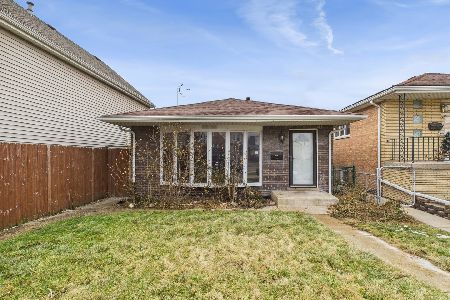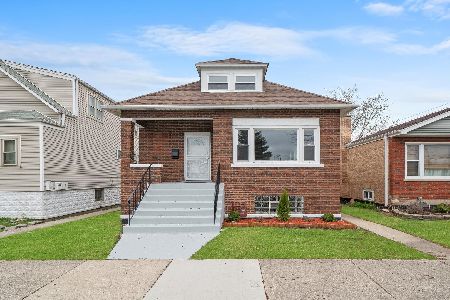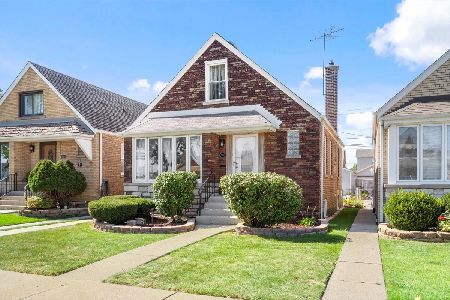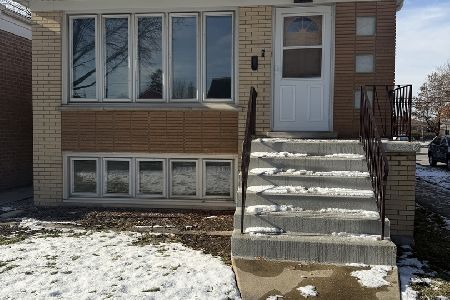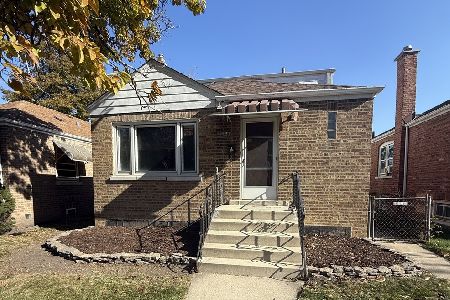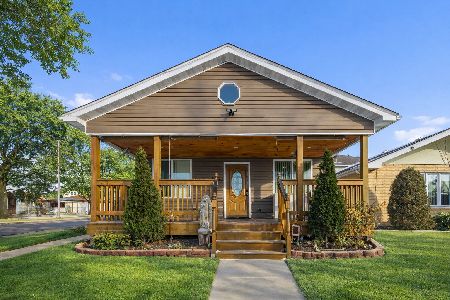5200 Latrobe Avenue, Garfield Ridge, Chicago, Illinois 60638
$350,000
|
Sold
|
|
| Status: | Closed |
| Sqft: | 1,400 |
| Cost/Sqft: | $250 |
| Beds: | 4 |
| Baths: | 3 |
| Year Built: | 1928 |
| Property Taxes: | $3,346 |
| Days On Market: | 1605 |
| Lot Size: | 0,09 |
Description
REDUCED PRICE! Check out on this 7-bedroom 4 bath brick home in the Garfield Ridge area! This home has 3 levels of living space! A great investment opportunity for steady cash flow or perfect for relative living. The Main level features lovely vintage details with classic wood floors and trim, modern fixtures and finishes throughout! A spacious living room, dining room, eat-in kitchen with a breakfast bar and built-in buffet with a China cabinet, matching white appliances, and tons of cabinet space. There is also 3 bedrooms and a full bath with a jetted tub. Second level has a 4th and 5th bedroom, 2nd kitchen with appliances, living room, dining room, and a full bath. Basement has family room, 3 bedrooms, 2 Kitchens, 2 full baths, and a laundry room. Exterior has nice curb appeal, fenced-in back yard, and a detached 2 car heated garage. Property Sold As-Is. Conveniently located near stores, schools, and walking distance to local transportation, Metra, and expressway I-55. Must See! Schedule your private tour today.
Property Specifics
| Single Family | |
| — | |
| Bungalow | |
| 1928 | |
| Full | |
| — | |
| No | |
| 0.09 |
| Cook | |
| — | |
| — / Not Applicable | |
| None | |
| Lake Michigan,Public | |
| Public Sewer, Sewer-Storm | |
| 11212289 | |
| 19093140110000 |
Property History
| DATE: | EVENT: | PRICE: | SOURCE: |
|---|---|---|---|
| 30 Nov, 2021 | Sold | $350,000 | MRED MLS |
| 27 Sep, 2021 | Under contract | $349,900 | MRED MLS |
| — | Last price change | $365,000 | MRED MLS |
| 8 Sep, 2021 | Listed for sale | $365,000 | MRED MLS |
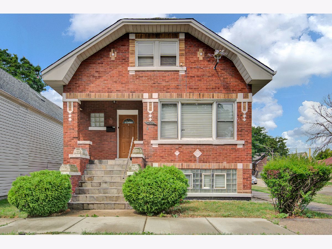
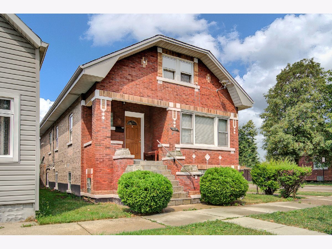
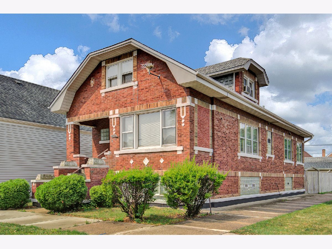
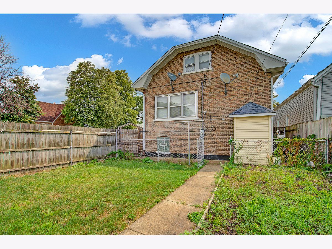
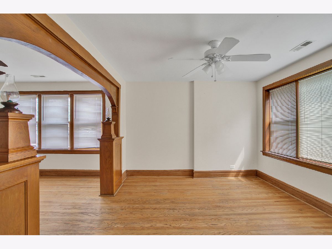
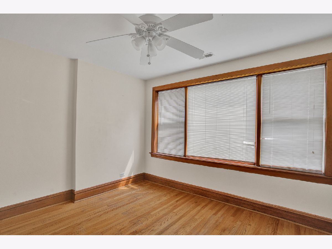
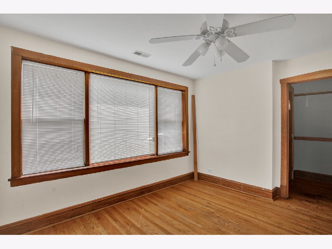
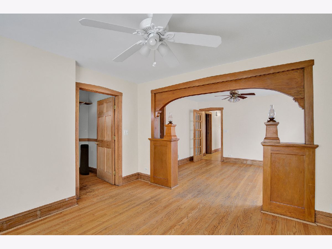
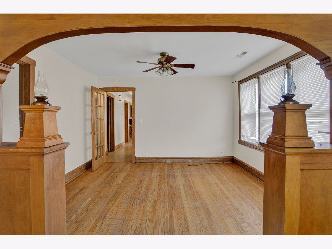
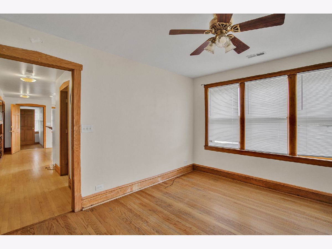
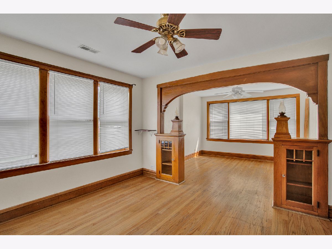
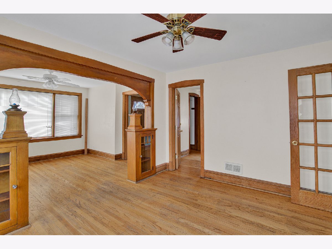
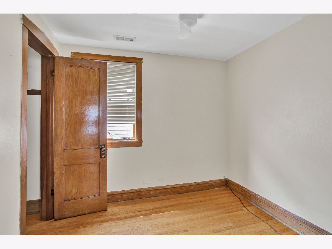
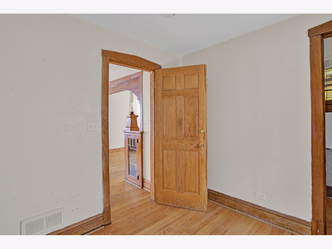
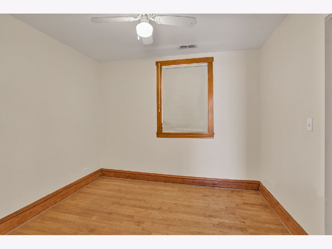
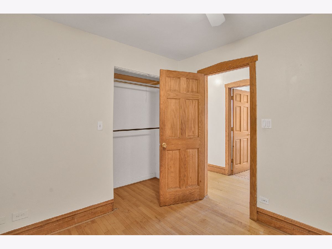
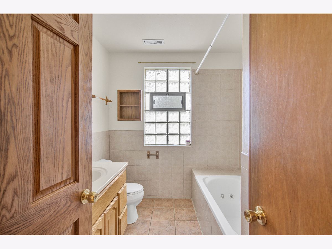
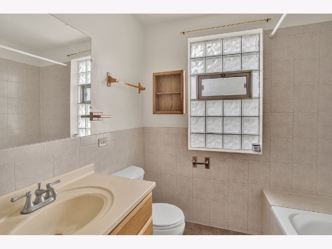
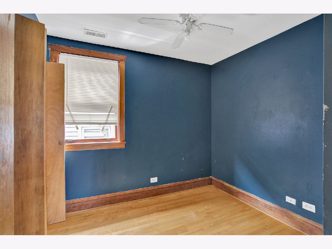
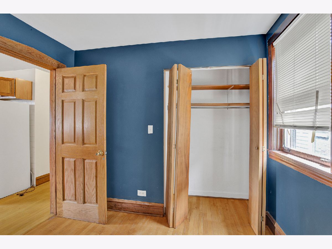
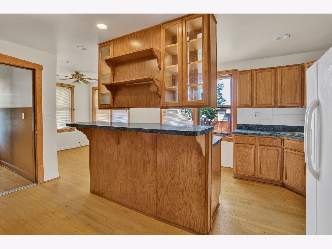
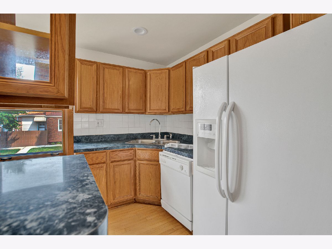
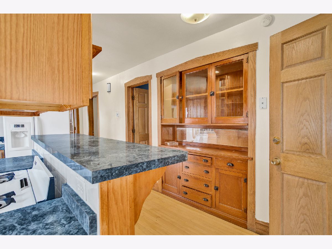
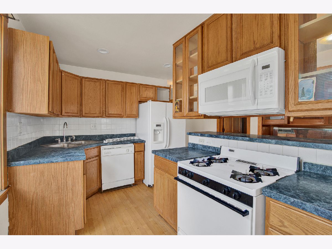
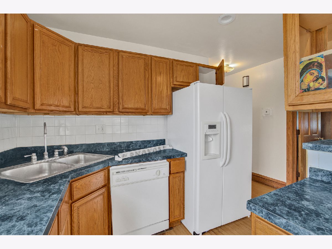
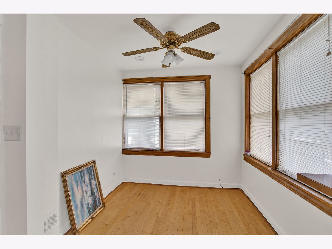
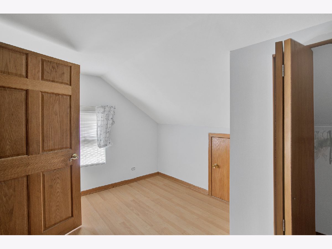
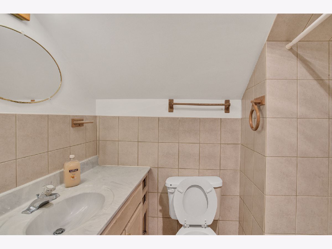
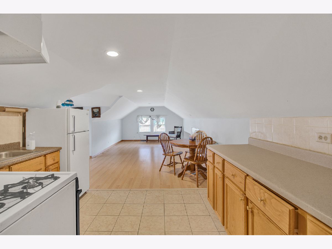
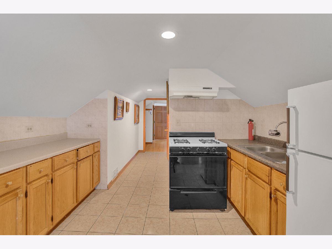

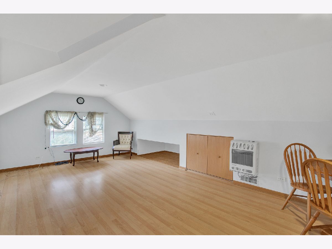
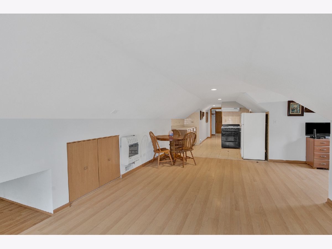
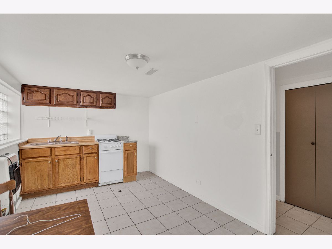
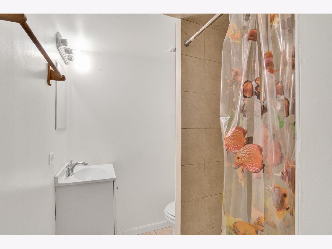
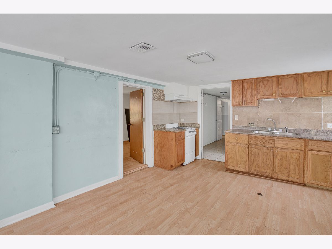
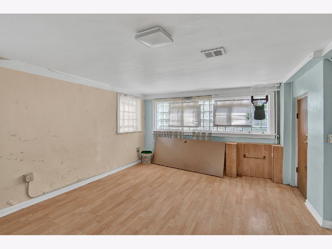
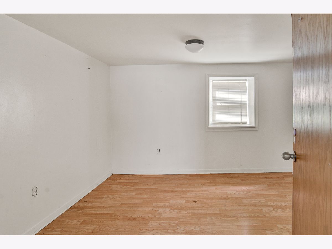
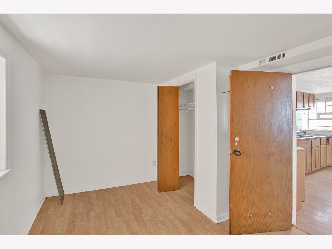
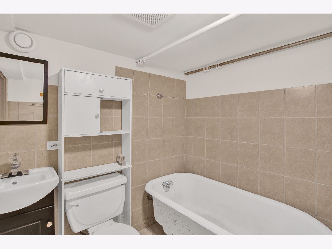
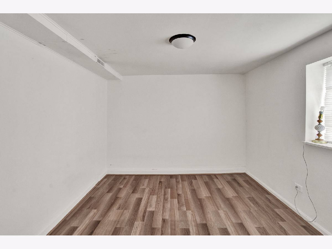
Room Specifics
Total Bedrooms: 7
Bedrooms Above Ground: 4
Bedrooms Below Ground: 3
Dimensions: —
Floor Type: Hardwood
Dimensions: —
Floor Type: Hardwood
Dimensions: —
Floor Type: Hardwood
Dimensions: —
Floor Type: —
Dimensions: —
Floor Type: —
Dimensions: —
Floor Type: —
Full Bathrooms: 3
Bathroom Amenities: —
Bathroom in Basement: 1
Rooms: Kitchen,Office,Bedroom 6,Bedroom 7,Bedroom 5
Basement Description: Finished
Other Specifics
| 2 | |
| — | |
| Side Drive | |
| — | |
| — | |
| 3750 | |
| — | |
| None | |
| — | |
| Range, Microwave, Dishwasher, Refrigerator | |
| Not in DB | |
| — | |
| — | |
| — | |
| — |
Tax History
| Year | Property Taxes |
|---|---|
| 2021 | $3,346 |
Contact Agent
Nearby Similar Homes
Nearby Sold Comparables
Contact Agent
Listing Provided By
Keller Williams Preferred Rlty

