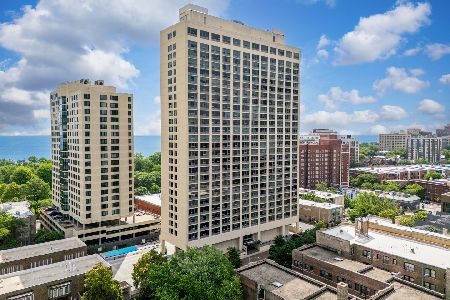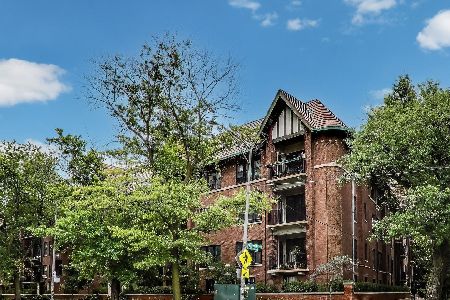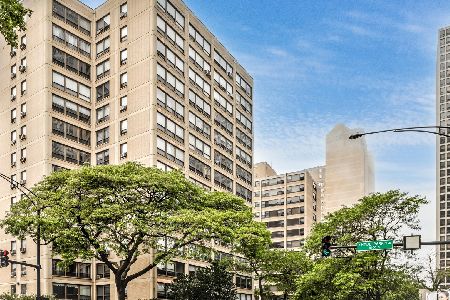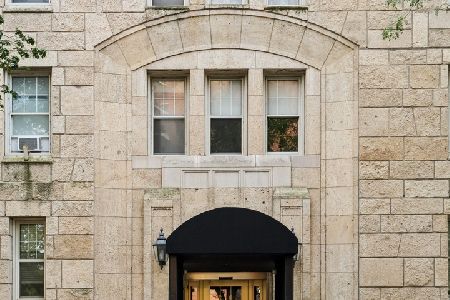5201 Cornell Avenue, Hyde Park, Chicago, Illinois 60615
$500,000
|
Sold
|
|
| Status: | Closed |
| Sqft: | 0 |
| Cost/Sqft: | — |
| Beds: | 3 |
| Baths: | 4 |
| Year Built: | 1969 |
| Property Taxes: | $3,166 |
| Days On Market: | 6061 |
| Lot Size: | 0,00 |
Description
Enjoy breathtaking, panoramic city & lake views through the expansive windows of this spectacular roof-top aerie at 5201 South Cornell Avenue in East Hyde Park, out from the private 30-foot terrace. This seven-room residence has a custom butcher-block spiral staircase that rises through the apartment to an extraordinary third-level studio. Designed and built in the 1970's, the apartment needs significant updating.
Property Specifics
| Condos/Townhomes | |
| — | |
| — | |
| 1969 | |
| None | |
| — | |
| No | |
| — |
| Cook | |
| — | |
| 1500 / — | |
| Heat,Air Conditioning,Water,Gas,Parking,Insurance,Security,Doorman,TV/Cable,Exercise Facilities,Pool,Exterior Maintenance,Scavenger,Snow Removal | |
| Public | |
| Public Sewer | |
| 07137280 | |
| 20121080391025 |
Property History
| DATE: | EVENT: | PRICE: | SOURCE: |
|---|---|---|---|
| 3 Aug, 2009 | Sold | $500,000 | MRED MLS |
| 20 Jul, 2009 | Under contract | $850,000 | MRED MLS |
| — | Last price change | $850,000 | MRED MLS |
| 16 Feb, 2009 | Listed for sale | $850,000 | MRED MLS |
Room Specifics
Total Bedrooms: 3
Bedrooms Above Ground: 3
Bedrooms Below Ground: 0
Dimensions: —
Floor Type: —
Dimensions: —
Floor Type: —
Full Bathrooms: 4
Bathroom Amenities: —
Bathroom in Basement: 0
Rooms: Office
Basement Description: —
Other Specifics
| 1 | |
| — | |
| — | |
| — | |
| — | |
| COMMON | |
| — | |
| Yes | |
| — | |
| Range, Dishwasher, Refrigerator | |
| Not in DB | |
| — | |
| — | |
| Door Person, Coin Laundry, Elevator(s), Exercise Room, Storage, On Site Manager/Engineer, Party Room, Sundeck, Pool, Receiving Room, Sauna, Service Elevator(s) | |
| — |
Tax History
| Year | Property Taxes |
|---|---|
| 2009 | $3,166 |
Contact Agent
Nearby Similar Homes
Nearby Sold Comparables
Contact Agent
Listing Provided By
Urban Search Corp Of Chicago









