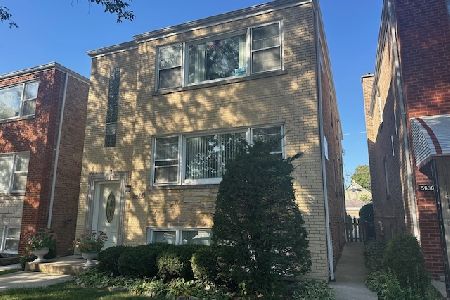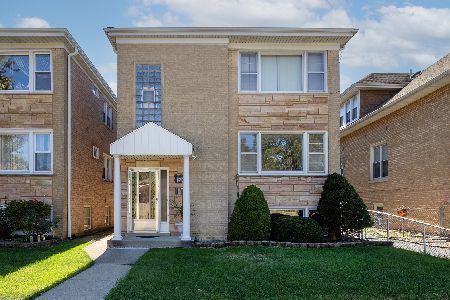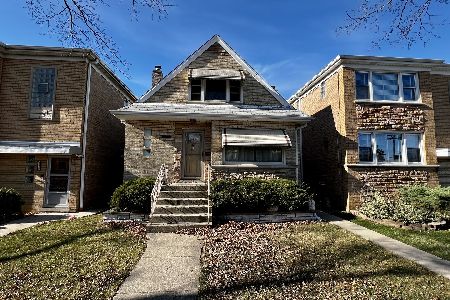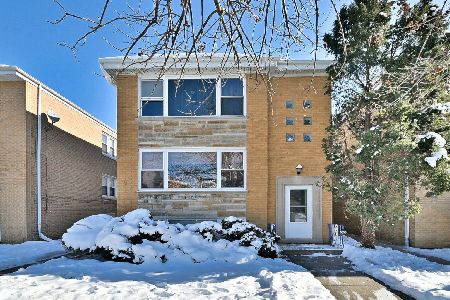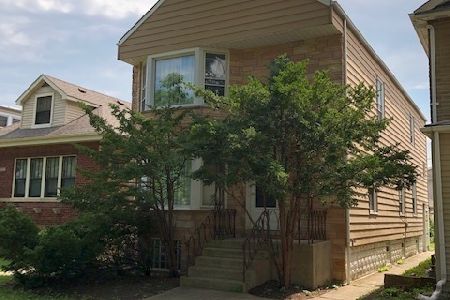5201 Ludlam Avenue, Jefferson Park, Chicago, Illinois 60630
$287,500
|
Sold
|
|
| Status: | Closed |
| Sqft: | 0 |
| Cost/Sqft: | — |
| Beds: | 4 |
| Baths: | 0 |
| Year Built: | 1921 |
| Property Taxes: | $6,521 |
| Days On Market: | 3038 |
| Lot Size: | 0,00 |
Description
Bright and well-maintained multi-unit with common basement in Jefferson Park on an oversized Chicago lot, perfectly situated on a corner lot allowing for extra light. Located on a beautiful tree-lined street, property boasts updates throughout including newer furnace & hot water heater, washer/dryer, windows, ceiling fans and much more. Unit 1 features 2 bed/1 bath with central A/C, hardwood floors throughout the living and formal dining space, freshly painted bathroom, and expansive kitchen with sliding door leading to an outdoor deck - perfect for entertaining. Unit 2 features a 2 bed/1 bath freshly painted unit with hardwood floors in the living and formal dining space, new flooring in the kitchen (2017), new ceiling fan in the dining room and much more. Common basement with great ceiling height features plenty of storage, 2 furnaces and 2 water heaters. Separate heating and electric. Property is in the Farnsworth & Taft school districts. Minutes to CTA, Metra and 90/94.
Property Specifics
| Multi-unit | |
| — | |
| — | |
| 1921 | |
| Full | |
| — | |
| No | |
| — |
| Cook | |
| — | |
| — / — | |
| — | |
| Lake Michigan | |
| Public Sewer | |
| 09767349 | |
| 13091160200000 |
Nearby Schools
| NAME: | DISTRICT: | DISTANCE: | |
|---|---|---|---|
|
Grade School
Farnsworth Elementary School |
299 | — | |
|
Middle School
Farnsworth Elementary School |
299 | Not in DB | |
|
High School
Taft High School |
299 | Not in DB | |
Property History
| DATE: | EVENT: | PRICE: | SOURCE: |
|---|---|---|---|
| 27 Feb, 2018 | Sold | $287,500 | MRED MLS |
| 8 Jan, 2018 | Under contract | $320,000 | MRED MLS |
| 3 Oct, 2017 | Listed for sale | $320,000 | MRED MLS |
Room Specifics
Total Bedrooms: 4
Bedrooms Above Ground: 4
Bedrooms Below Ground: 0
Dimensions: —
Floor Type: —
Dimensions: —
Floor Type: —
Dimensions: —
Floor Type: —
Full Bathrooms: 2
Bathroom Amenities: —
Bathroom in Basement: —
Rooms: —
Basement Description: Unfinished,Exterior Access
Other Specifics
| 2 | |
| Concrete Perimeter | |
| — | |
| Patio | |
| — | |
| 30 X 125 | |
| — | |
| — | |
| — | |
| — | |
| Not in DB | |
| Sidewalks, Street Lights, Street Paved | |
| — | |
| — | |
| — |
Tax History
| Year | Property Taxes |
|---|---|
| 2018 | $6,521 |
Contact Agent
Nearby Similar Homes
Contact Agent
Listing Provided By
@properties

