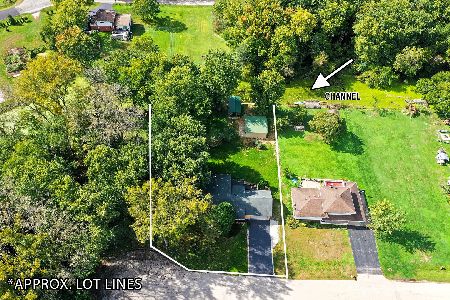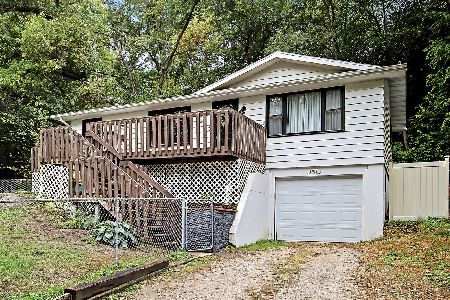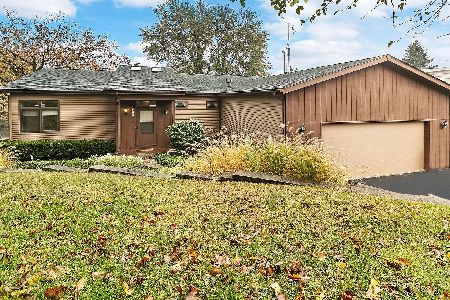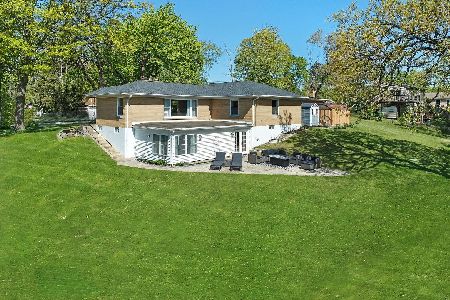5202 Leeside Street, Mchenry, Illinois 60050
$558,000
|
Sold
|
|
| Status: | Closed |
| Sqft: | 3,278 |
| Cost/Sqft: | $174 |
| Beds: | 3 |
| Baths: | 4 |
| Year Built: | 1993 |
| Property Taxes: | $10,875 |
| Days On Market: | 405 |
| Lot Size: | 0,43 |
Description
Welcome to your dream lakeside retreat, nestled on the serene shores of Pistakee Lake in McHenry's coveted Chain of Lakes area! This stunning 3-bedroom, 2.2-bathroom home offers over 3,275 sq. ft. of thoughtfully designed living space, including a walkout basement and a charming 4-season screened room that invites you to enjoy the beauty of every season. Step outside and discover your own private paradise. A spacious deck calls for sun-soaked afternoons, while a cozy patio with steps leading to a lush backyard is the perfect setting for evening gatherings. Imagine unwinding in your brand-new 6-person Jacuzzi, taking in the tranquil waterfront views, or enjoying the meticulously landscaped yard, complete with a lake-fed irrigation system that keeps everything green and vibrant.The fully fenced yard offers a sense of privacy and security, while your 40-foot Lochdock provides easy access to all your water activities-boating, fishing, swimming, and even snowmobiling during the winter months. Inside, the home exudes warmth and elegance, with an open floor plan that blends modern updates with classic charm. Recent renovations-including fresh paint, beautifully remodeled bathrooms, a new asphalt driveway, updated lighting, and more, add both style and functionality to this already exceptional home.
Property Specifics
| Single Family | |
| — | |
| — | |
| 1993 | |
| — | |
| WATERFRONT | |
| Yes | |
| 0.43 |
| — | |
| Thelens Fairview | |
| 0 / Not Applicable | |
| — | |
| — | |
| — | |
| 12207388 | |
| 1005452016 |
Nearby Schools
| NAME: | DISTRICT: | DISTANCE: | |
|---|---|---|---|
|
Grade School
Johnsburg Elementary School |
12 | — | |
|
Middle School
Johnsburg Junior High School |
12 | Not in DB | |
|
High School
Johnsburg High School |
12 | Not in DB | |
Property History
| DATE: | EVENT: | PRICE: | SOURCE: |
|---|---|---|---|
| 30 Nov, 2020 | Sold | $427,000 | MRED MLS |
| 26 Oct, 2020 | Under contract | $440,000 | MRED MLS |
| 23 Oct, 2020 | Listed for sale | $440,000 | MRED MLS |
| 15 Jan, 2025 | Sold | $558,000 | MRED MLS |
| 12 Dec, 2024 | Under contract | $569,850 | MRED MLS |
| 10 Nov, 2024 | Listed for sale | $569,850 | MRED MLS |
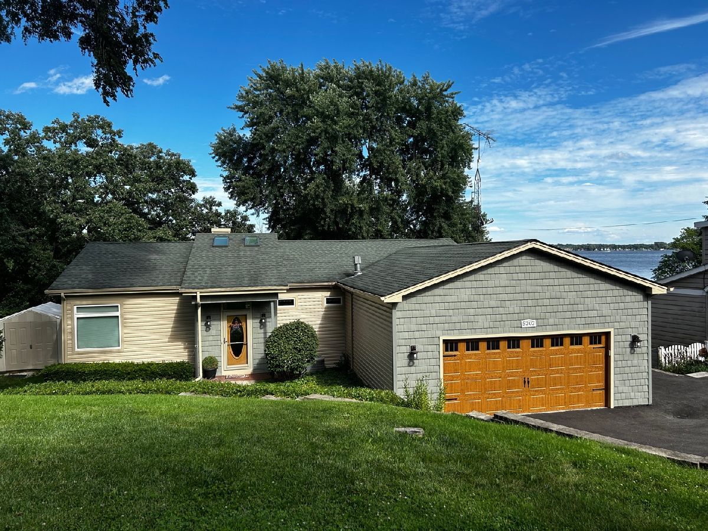
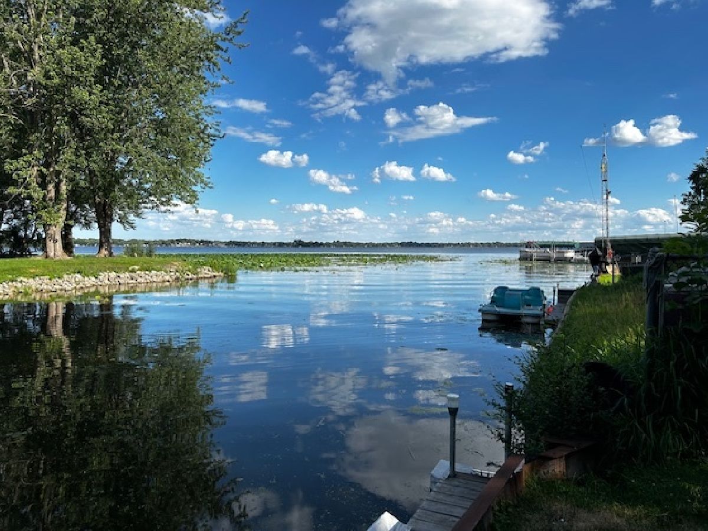
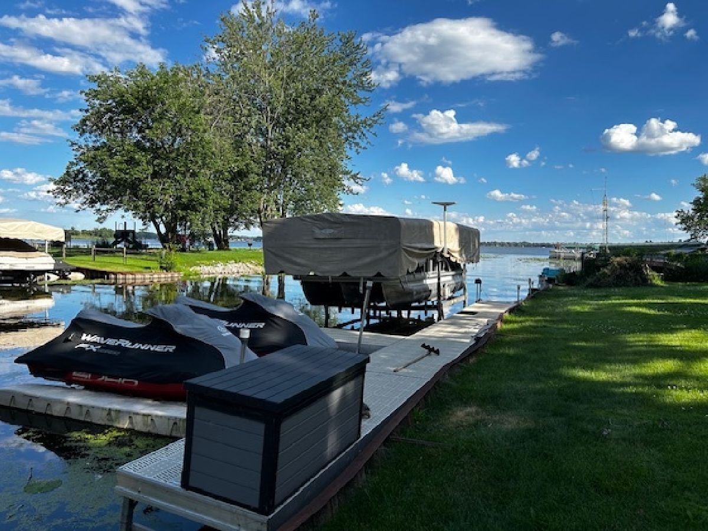
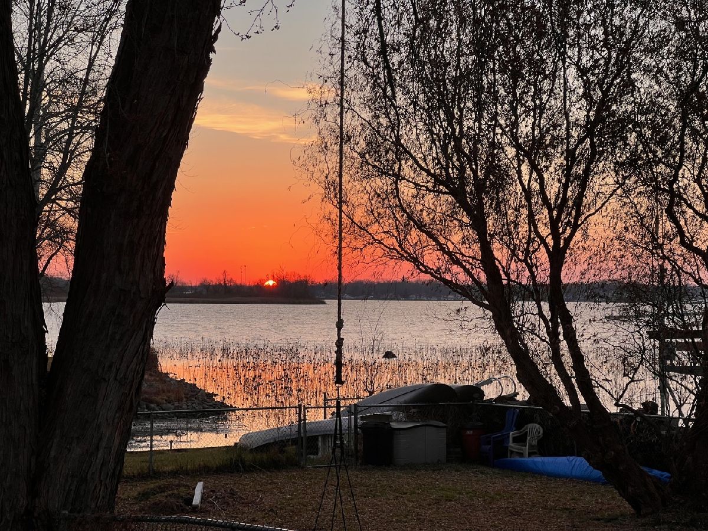
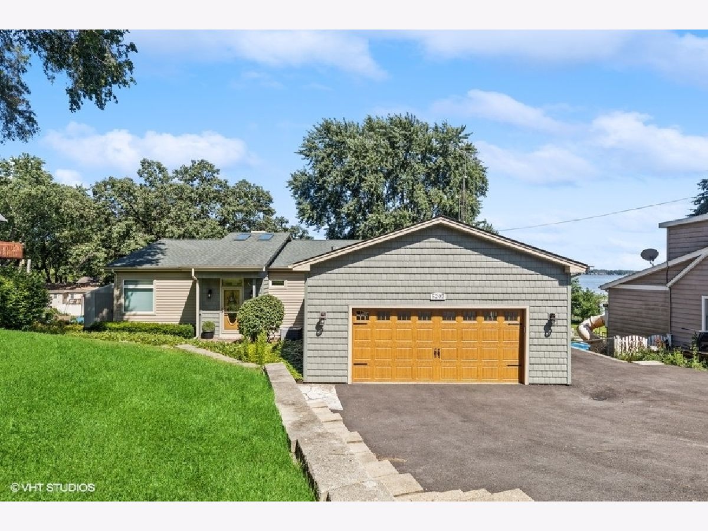


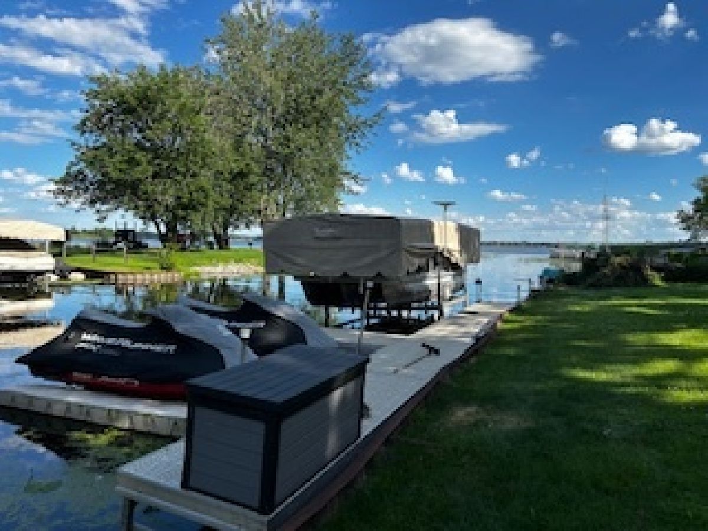


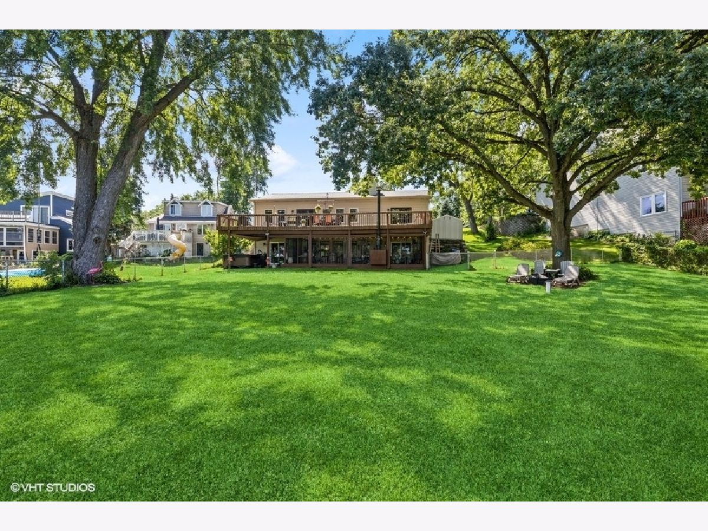
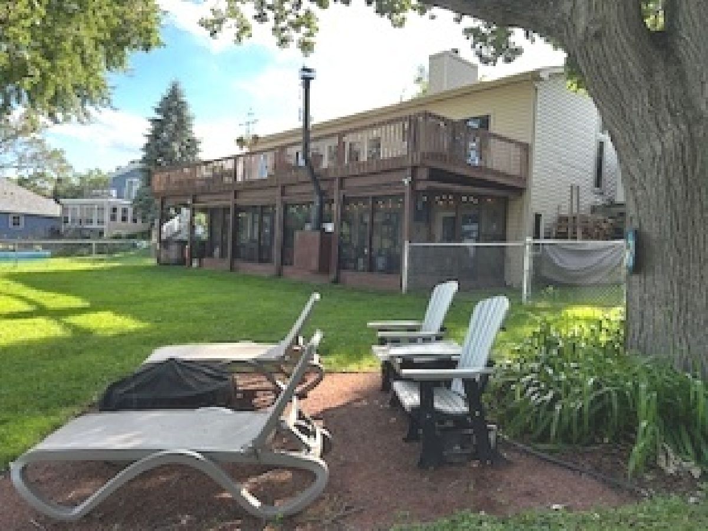



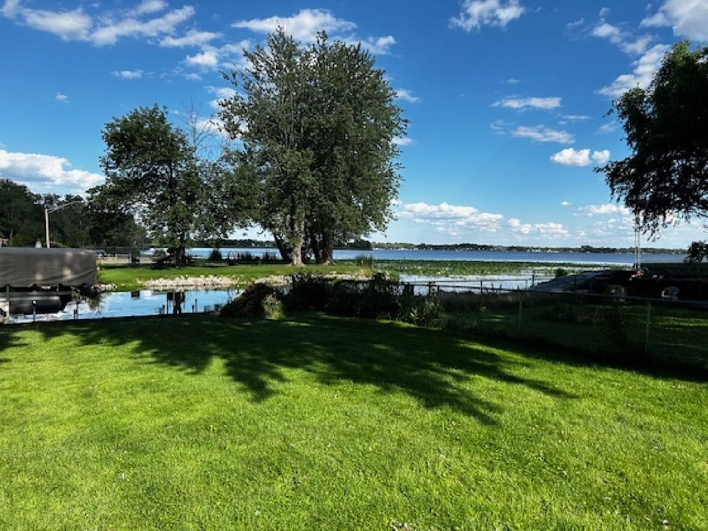




















































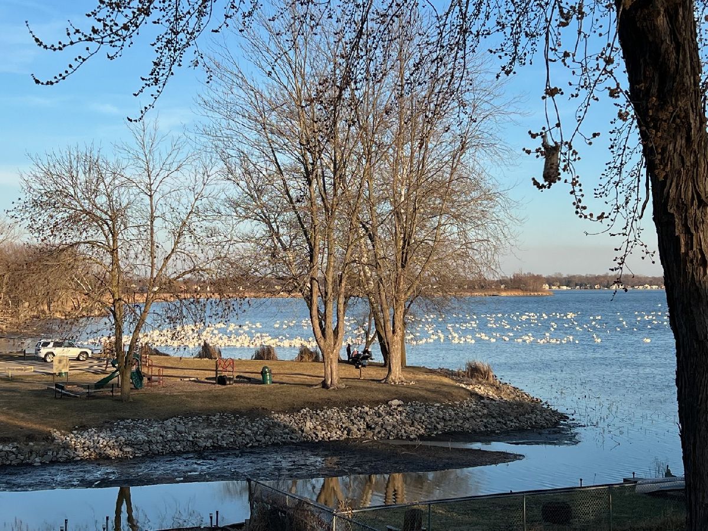
Room Specifics
Total Bedrooms: 3
Bedrooms Above Ground: 3
Bedrooms Below Ground: 0
Dimensions: —
Floor Type: —
Dimensions: —
Floor Type: —
Full Bathrooms: 4
Bathroom Amenities: Whirlpool,Separate Shower
Bathroom in Basement: 1
Rooms: —
Basement Description: Exterior Access,Bathroom Rough-In,Concrete (Basement),Rec/Family Area,Sleeping Area,Storage Space
Other Specifics
| 2 | |
| — | |
| Asphalt | |
| — | |
| — | |
| 100X188 | |
| Unfinished | |
| — | |
| — | |
| — | |
| Not in DB | |
| — | |
| — | |
| — | |
| — |
Tax History
| Year | Property Taxes |
|---|---|
| 2020 | $10,121 |
| 2025 | $10,875 |
Contact Agent
Nearby Similar Homes
Nearby Sold Comparables
Contact Agent
Listing Provided By
Berkshire Hathaway HomeServices Starck Real Estate


