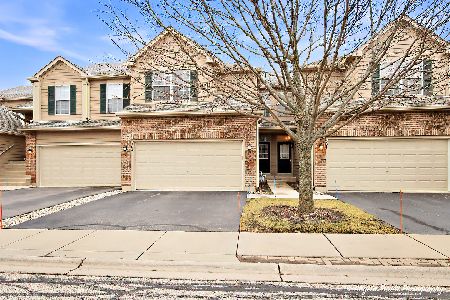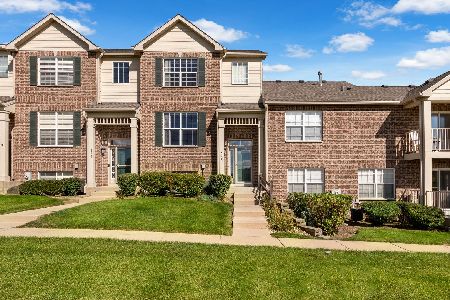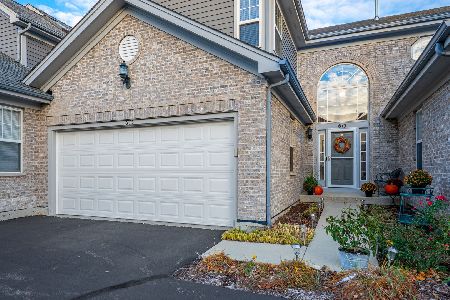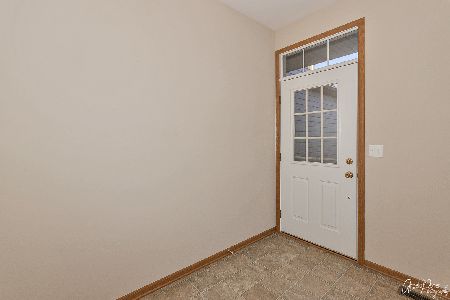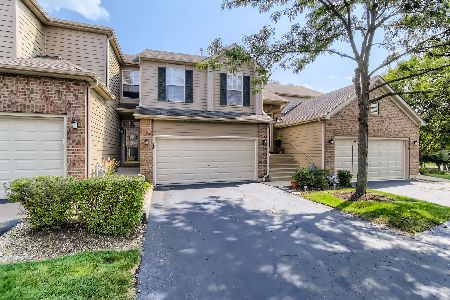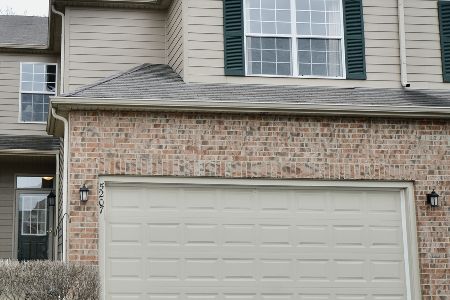5203 Cobblers Crossing, Mchenry, Illinois 60050
$147,900
|
Sold
|
|
| Status: | Closed |
| Sqft: | 1,541 |
| Cost/Sqft: | $96 |
| Beds: | 2 |
| Baths: | 1 |
| Year Built: | 2003 |
| Property Taxes: | $3,994 |
| Days On Market: | 2319 |
| Lot Size: | 0,00 |
Description
Stunning and Move In Ready Heritage model featuring 2nd floor ranch in desirable Abbey Ridge subdivision. Open floor plan featuring new carpet, vaulted ceilings and freshly painted foyer. Bright and functional kitchen floor plan includes 42" cabinets, pantry and large center island. Enjoy the beautiful sunrises on the balcony that features durable and maintenance free composite decking. Spacious master suite features 2 walk in closets, vaulted ceilings and shared bath with luxury vinyl tile flooring. Bedrooms feature new energy efficient windows! Laundry room in unit, 2 car attached garage, all appliances, a water softener and a whole house humidifier are just a few features that round out this great home! Great location close to shopping, hospital, restaurants and Metra. This home is perfect for anyone, including investors as units can be rented! Motivated Seller!
Property Specifics
| Condos/Townhomes | |
| 1 | |
| — | |
| 2003 | |
| None | |
| HERITAGE | |
| No | |
| — |
| Mc Henry | |
| Abbey Ridge | |
| 197 / Monthly | |
| Water,Insurance,Exterior Maintenance,Lawn Care,Snow Removal | |
| Public | |
| Public Sewer | |
| 10475397 | |
| 1404277002 |
Nearby Schools
| NAME: | DISTRICT: | DISTANCE: | |
|---|---|---|---|
|
Grade School
Riverwood Elementary School |
15 | — | |
|
Middle School
Parkland Middle School |
15 | Not in DB | |
|
High School
Mchenry High School-west Campus |
156 | Not in DB | |
Property History
| DATE: | EVENT: | PRICE: | SOURCE: |
|---|---|---|---|
| 29 May, 2020 | Sold | $147,900 | MRED MLS |
| 14 Apr, 2020 | Under contract | $147,900 | MRED MLS |
| — | Last price change | $149,900 | MRED MLS |
| 5 Aug, 2019 | Listed for sale | $152,000 | MRED MLS |
Room Specifics
Total Bedrooms: 2
Bedrooms Above Ground: 2
Bedrooms Below Ground: 0
Dimensions: —
Floor Type: Carpet
Full Bathrooms: 1
Bathroom Amenities: —
Bathroom in Basement: 0
Rooms: No additional rooms
Basement Description: None
Other Specifics
| 2 | |
| — | |
| Asphalt | |
| Balcony | |
| Common Grounds | |
| COMMON | |
| — | |
| — | |
| Vaulted/Cathedral Ceilings, Wood Laminate Floors, First Floor Bedroom, First Floor Laundry, First Floor Full Bath, Laundry Hook-Up in Unit | |
| Range, Microwave, Dishwasher, Refrigerator, Washer, Dryer, Water Softener Owned | |
| Not in DB | |
| — | |
| — | |
| — | |
| — |
Tax History
| Year | Property Taxes |
|---|---|
| 2020 | $3,994 |
Contact Agent
Nearby Similar Homes
Nearby Sold Comparables
Contact Agent
Listing Provided By
RE/MAX Plaza

