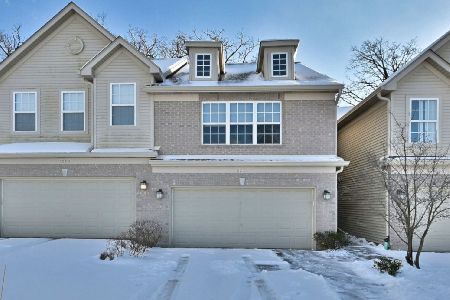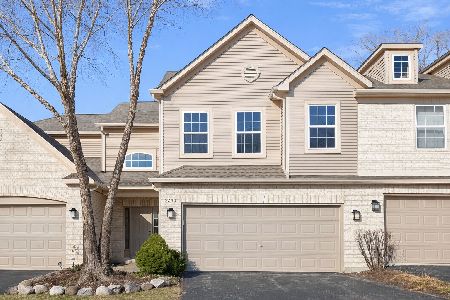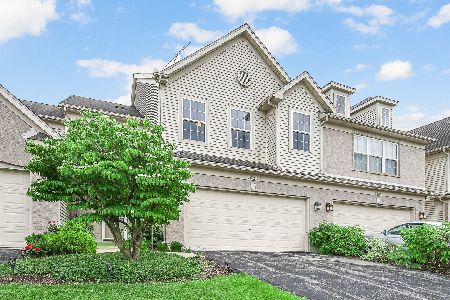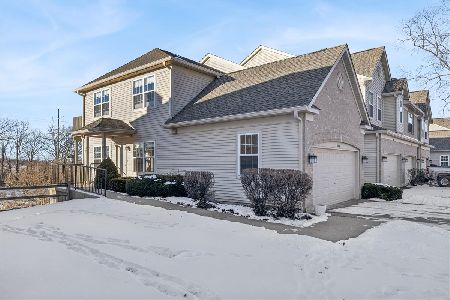5203 Granite Court, Crystal Lake, Illinois 60012
$170,000
|
Sold
|
|
| Status: | Closed |
| Sqft: | 1,784 |
| Cost/Sqft: | $97 |
| Beds: | 3 |
| Baths: | 2 |
| Year Built: | 2002 |
| Property Taxes: | $4,205 |
| Days On Market: | 2870 |
| Lot Size: | 0,00 |
Description
This Townhouse is A Nature lover's dream, right off the Prairie Bike Path. This is the FABULOUS Bennington Model (The largest model) it offers REAL Privacy with Great Views and Gorgeous Mature trees in a cul-de-sac like setting. Looks like Chip and Joanna Gaines have been here. It Sparkles from top to bottom! Newer carpet installed May 2016, Newer hot water tank installed May 2017. New appliances 2018, Kitchen granite counter tops, sink and faucet, New flooring in kitchen 2018, New light fixtures in Kitchen dining and eat in area just installed! Neutral Paint, Vaulted Ceilings, deck off of Living Room. Stone fireplace with reclaimed Mantle and gas logs, flip switch for fire! Breakfast Bar plus eating area, Tons of windows letting in so much natural light! Spring is HERE! HUGE MASTER BEDROOM & CLOSETS! This Complex is in Prairie Ridge High school district, It's move in ready, just waiting for you!! Call to come take a peek, start packing and get MOVED!!
Property Specifics
| Condos/Townhomes | |
| 2 | |
| — | |
| 2002 | |
| None | |
| BENNINGTON | |
| No | |
| — |
| Mc Henry | |
| Cobblestone Woods | |
| 204 / Monthly | |
| Lawn Care,Scavenger,Snow Removal | |
| Public | |
| Other | |
| 09909615 | |
| 1416483006 |
Nearby Schools
| NAME: | DISTRICT: | DISTANCE: | |
|---|---|---|---|
|
Grade School
North Elementary School |
47 | — | |
|
Middle School
Hannah Beardsley Middle School |
47 | Not in DB | |
|
High School
Prairie Ridge High School |
155 | Not in DB | |
Property History
| DATE: | EVENT: | PRICE: | SOURCE: |
|---|---|---|---|
| 4 Jun, 2016 | Under contract | $0 | MRED MLS |
| 31 May, 2016 | Listed for sale | $0 | MRED MLS |
| 15 Jun, 2018 | Sold | $170,000 | MRED MLS |
| 5 May, 2018 | Under contract | $172,500 | MRED MLS |
| — | Last price change | $175,000 | MRED MLS |
| 9 Apr, 2018 | Listed for sale | $175,000 | MRED MLS |
Room Specifics
Total Bedrooms: 3
Bedrooms Above Ground: 3
Bedrooms Below Ground: 0
Dimensions: —
Floor Type: Carpet
Dimensions: —
Floor Type: Carpet
Full Bathrooms: 2
Bathroom Amenities: Double Sink
Bathroom in Basement: 0
Rooms: Foyer
Basement Description: None
Other Specifics
| 2 | |
| Concrete Perimeter | |
| Asphalt | |
| Balcony, Cable Access | |
| Cul-De-Sac,Wooded | |
| COMMON | |
| — | |
| Full | |
| Vaulted/Cathedral Ceilings, Wood Laminate Floors, Second Floor Laundry | |
| Range, Microwave, Dishwasher, Refrigerator, Washer, Dryer, Disposal | |
| Not in DB | |
| — | |
| — | |
| Bike Room/Bike Trails | |
| Gas Log, Gas Starter |
Tax History
| Year | Property Taxes |
|---|---|
| 2018 | $4,205 |
Contact Agent
Nearby Similar Homes
Nearby Sold Comparables
Contact Agent
Listing Provided By
Berkshire Hathaway HomeServices Starck Real Estate









