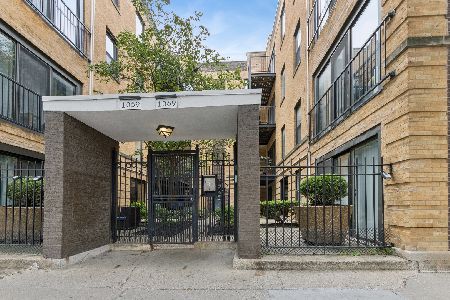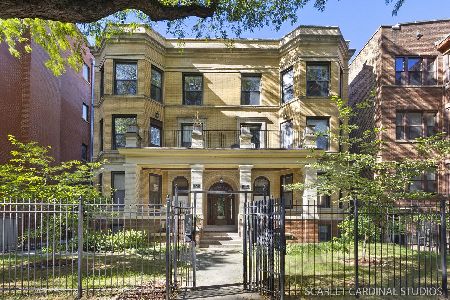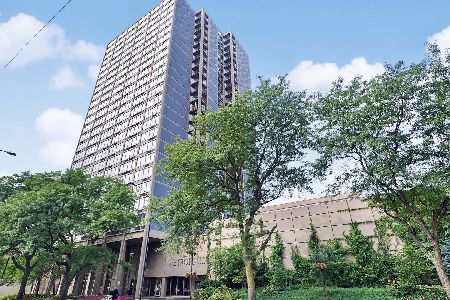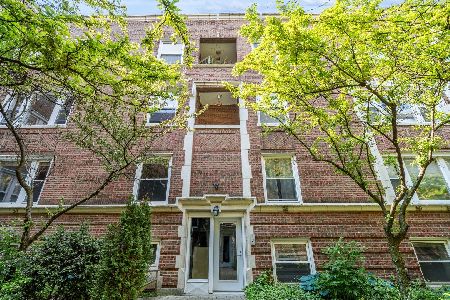5203 Kenmore Avenue, Edgewater, Chicago, Illinois 60640
$370,000
|
Sold
|
|
| Status: | Closed |
| Sqft: | 1,600 |
| Cost/Sqft: | $219 |
| Beds: | 2 |
| Baths: | 2 |
| Year Built: | 1911 |
| Property Taxes: | $3,875 |
| Days On Market: | 742 |
| Lot Size: | 0,00 |
Description
Welcome to a charming place to call home at 5203 N Kenmore Ave, Unit 3N, nestled right on the Edgewater & Uptown border. This vintage 3-story walk-up condo is a testament to timeless elegance and classic Chicago architecture. Upon entering, you'll be captivated by the blend of vintage charm and modern comfort. The living room boasts hardwood floors that exude warmth and character. Large windows allow natural light to flood the space, highlighting the intricate crown molding and original features that add a touch of authenticity. The kitchen is a delightful mix of old-world charm and contemporary convenience. Vintage-inspired cabinets and fixtures are complemented by stainless steel appliances, offering the perfect balance between style and functionality. The adjacent dining area is perfect for intimate meals or entertaining friends. This condo offers two generously sized bedrooms, each with its own unique character. The main bedroom features an ensuite bath, creating a private sanctuary within the home. The second bedroom is versatile, making it ideal for guests, a home office, or a cozy reading nook. With two full bathrooms, morning routines are a breeze. Classic tile work and period-appropriate fixtures maintain the vintage aesthetic while providing modern comfort. The deeded parking space is a coveted convenience in the bustling city, ensuring that you always have a secure spot waiting for you. In this home, you'll discover a hidden gem-a private balcony with space to entertain. This private retreat is the perfect spot to unwind, enjoy a morning coffee, or sip a beverage. Immerse yourself in the charm of Edgewater while enjoying the comforts of modern living in this meticulously preserved vintage condo. ***** Hook-up for in-unit washer/dryer and there is a fully enclosed storage locker in the basement. Plenty of shopping is available with two major grocery stores within a couple of blocks away and all of the Andersonville shops and dining options nearby. Easy access to the Foster Beach, lakefront trail, Lake Shore Drive, CTA buses, and the CTA Red Line (at Argyle until the BRAND NEW station opens at Berwyn).
Property Specifics
| Condos/Townhomes | |
| 3 | |
| — | |
| 1911 | |
| — | |
| — | |
| No | |
| — |
| Cook | |
| — | |
| 399 / Monthly | |
| — | |
| — | |
| — | |
| 11923905 | |
| 14082120211005 |
Nearby Schools
| NAME: | DISTRICT: | DISTANCE: | |
|---|---|---|---|
|
Grade School
Goudy Elementary School |
299 | — | |
|
Middle School
Goudy Elementary School |
299 | Not in DB | |
|
High School
Senn High School |
299 | Not in DB | |
Property History
| DATE: | EVENT: | PRICE: | SOURCE: |
|---|---|---|---|
| 8 Dec, 2023 | Sold | $370,000 | MRED MLS |
| 11 Nov, 2023 | Under contract | $350,000 | MRED MLS |
| 8 Nov, 2023 | Listed for sale | $350,000 | MRED MLS |
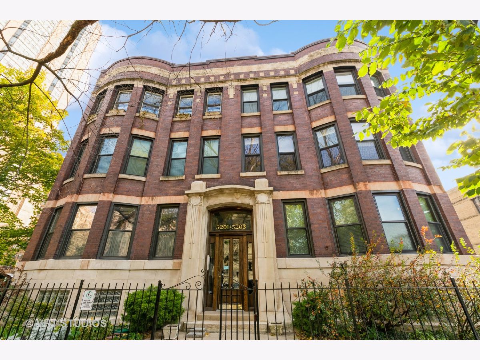
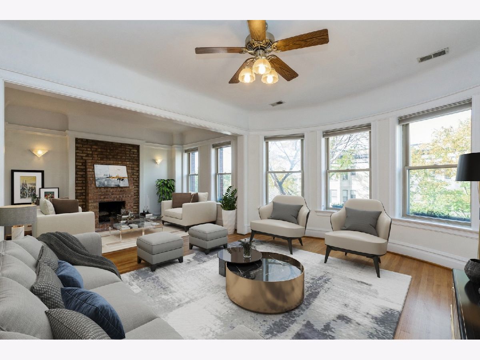
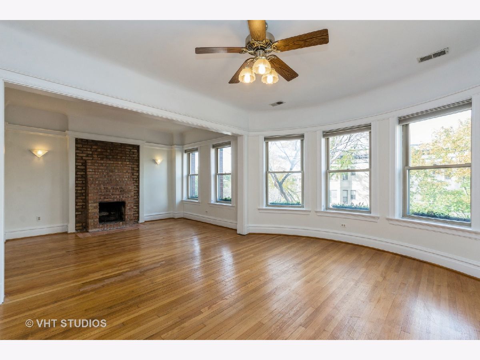
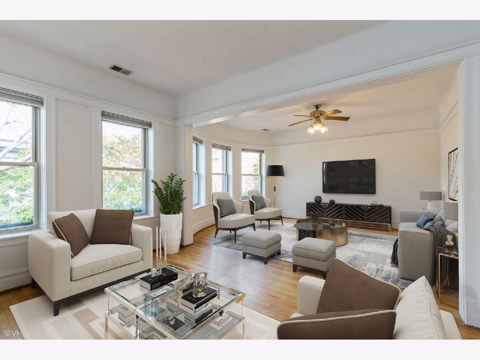
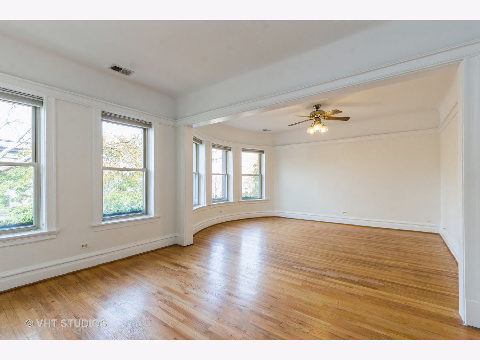
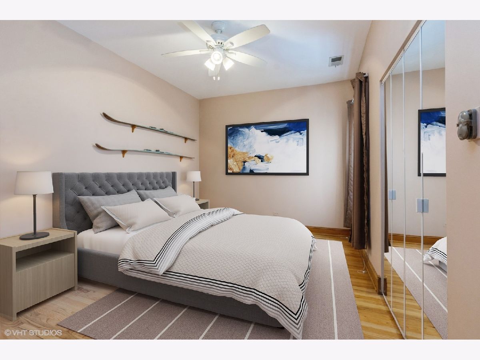
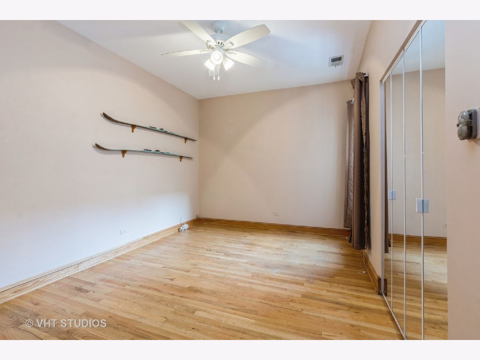
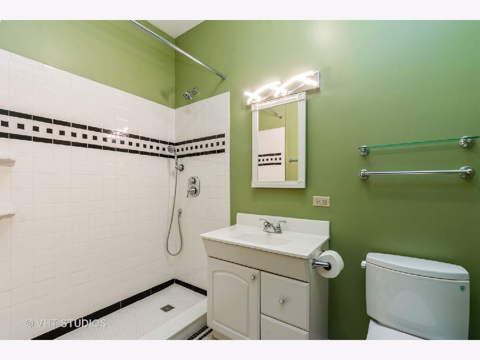
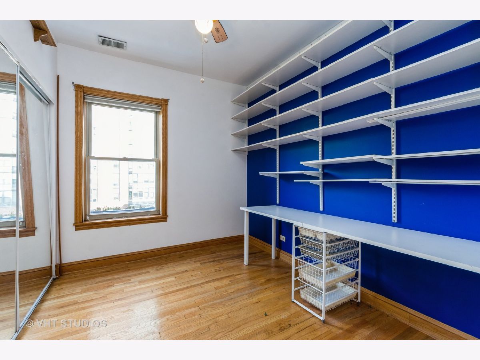
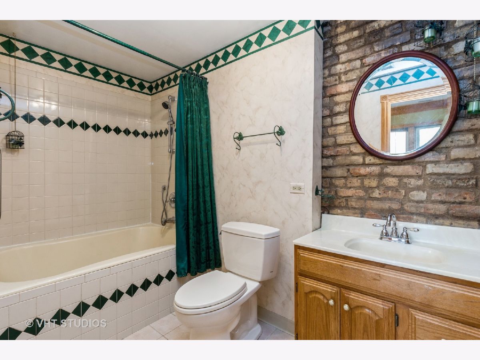
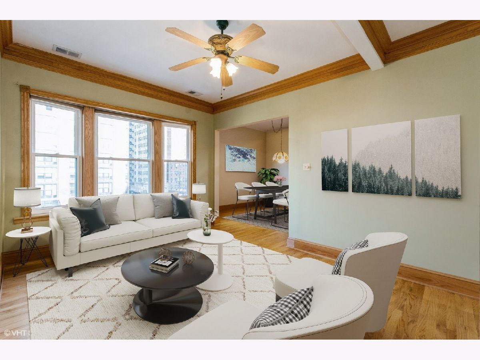
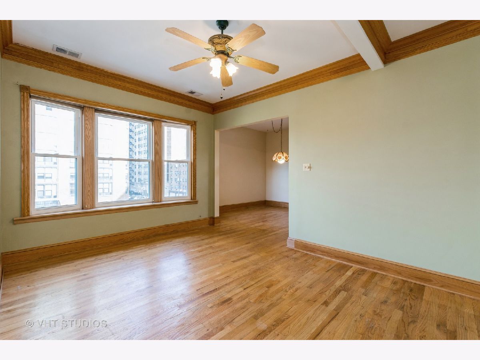
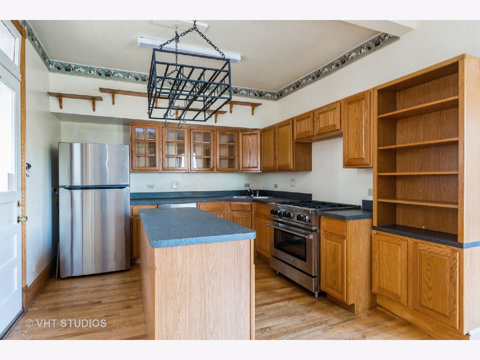
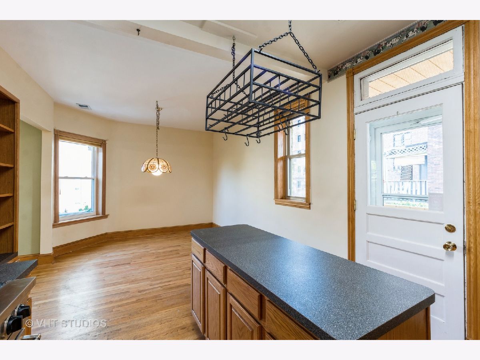
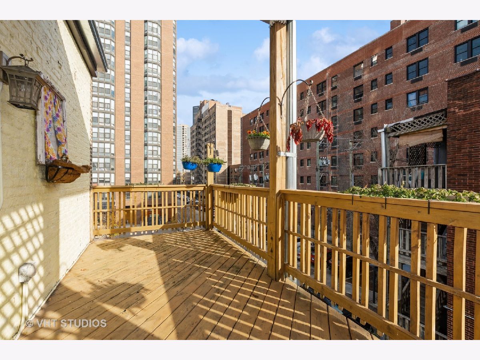
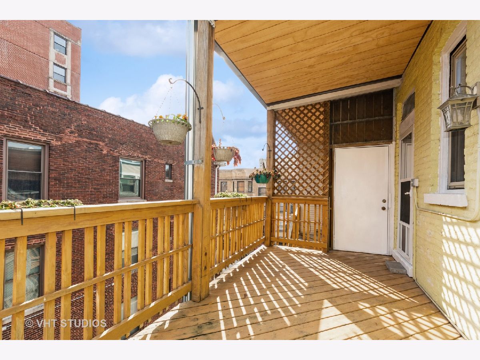
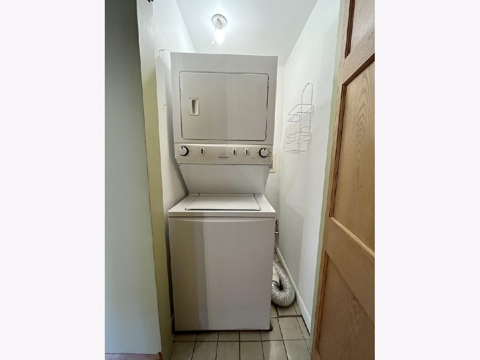
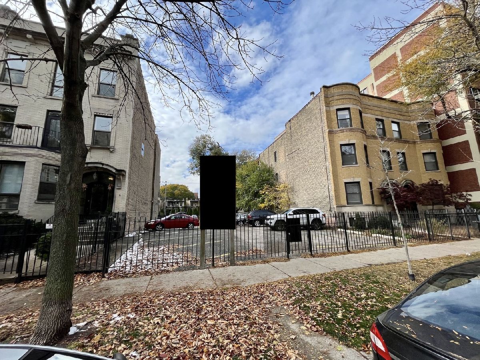
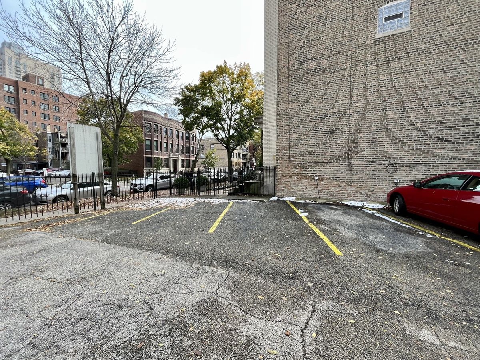
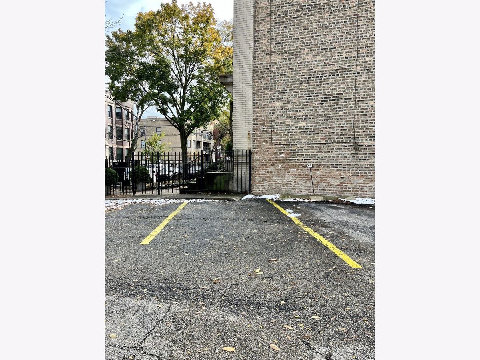
Room Specifics
Total Bedrooms: 2
Bedrooms Above Ground: 2
Bedrooms Below Ground: 0
Dimensions: —
Floor Type: —
Full Bathrooms: 2
Bathroom Amenities: Separate Shower,Accessible Shower
Bathroom in Basement: 0
Rooms: —
Basement Description: None
Other Specifics
| — | |
| — | |
| — | |
| — | |
| — | |
| COMMON | |
| — | |
| — | |
| — | |
| — | |
| Not in DB | |
| — | |
| — | |
| — | |
| — |
Tax History
| Year | Property Taxes |
|---|---|
| 2023 | $3,875 |
Contact Agent
Nearby Similar Homes
Nearby Sold Comparables
Contact Agent
Listing Provided By
@properties Christie's International Real Estate

