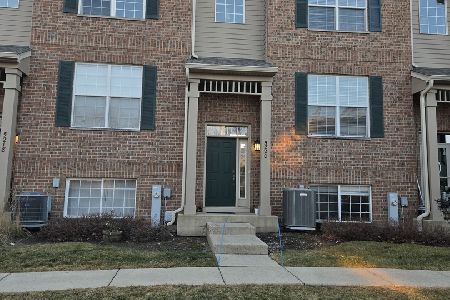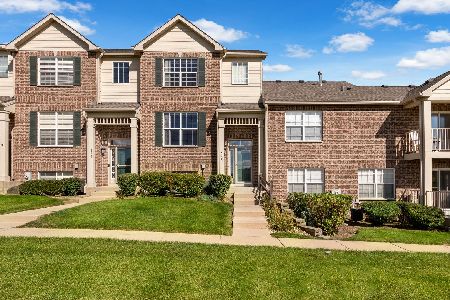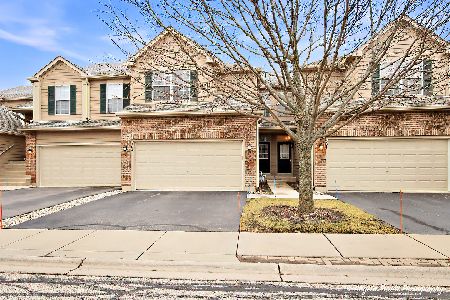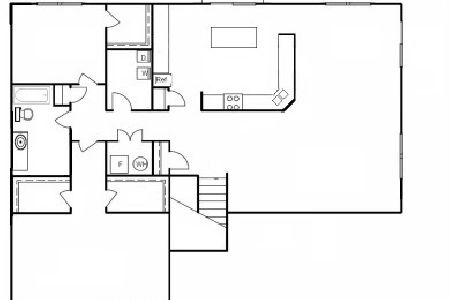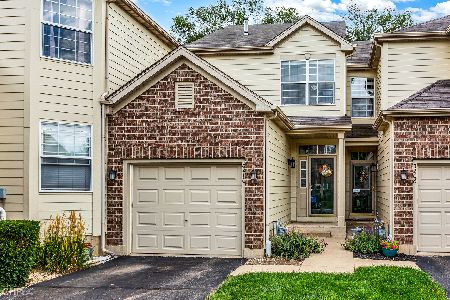5204 Cobblers Crossing, Mchenry, Illinois 60050
$139,000
|
Sold
|
|
| Status: | Closed |
| Sqft: | 1,695 |
| Cost/Sqft: | $88 |
| Beds: | 2 |
| Baths: | 3 |
| Year Built: | 2004 |
| Property Taxes: | $4,726 |
| Days On Market: | 3999 |
| Lot Size: | 0,00 |
Description
This home is Immaculate, Bright and Airy .You'll love the large entry with a spacious guest closet and a large powder rm. The impressive 2 Story Living rm flows into the Dining rm w/Sliding doors to Patio. The open kitchen has 42" Cabinets, Newer Appliances and Breakfast Bar. A great area to entertain friends and family. The open stair way adds even more volume to the living area and takes you first to a large loft area currently used as an office. Bedroom 2 is a very good size and has a large closet. The Hall bath is a very good size and is spotless. The Master bedroom is spacious and has a large walk in closet, ceiling fan and large windows. The Master bath has a large walk in shower and a soaker tub. The Finished Full basement has a large family room area and a l finished storage area that has been used as a play room. The First Floor Laundry and the 2 car garage makes this an even better home. Come see it. You'll be glad you did. Motivated Seller.
Property Specifics
| Condos/Townhomes | |
| 2 | |
| — | |
| 2004 | |
| Full | |
| CANTERBURY | |
| No | |
| — |
| Mc Henry | |
| Abbey Ridge | |
| 169 / Monthly | |
| Water,Insurance,Exterior Maintenance,Lawn Care,Snow Removal | |
| Public | |
| Public Sewer | |
| 08837494 | |
| 1404231040 |
Nearby Schools
| NAME: | DISTRICT: | DISTANCE: | |
|---|---|---|---|
|
Grade School
Riverwood Elementary School |
15 | — | |
|
Middle School
Parkland Middle School |
15 | Not in DB | |
|
High School
Mchenry High School-west Campus |
156 | Not in DB | |
Property History
| DATE: | EVENT: | PRICE: | SOURCE: |
|---|---|---|---|
| 30 Sep, 2015 | Sold | $139,000 | MRED MLS |
| 20 Aug, 2015 | Under contract | $149,500 | MRED MLS |
| — | Last price change | $155,000 | MRED MLS |
| 12 Feb, 2015 | Listed for sale | $159,900 | MRED MLS |
Room Specifics
Total Bedrooms: 2
Bedrooms Above Ground: 2
Bedrooms Below Ground: 0
Dimensions: —
Floor Type: Carpet
Full Bathrooms: 3
Bathroom Amenities: Separate Shower
Bathroom in Basement: 0
Rooms: Foyer,Loft,Recreation Room
Basement Description: Finished
Other Specifics
| 2 | |
| Concrete Perimeter | |
| Asphalt | |
| Patio, Storms/Screens | |
| — | |
| COMMON | |
| — | |
| Full | |
| First Floor Laundry, Laundry Hook-Up in Unit, Storage | |
| Double Oven, Microwave, Dishwasher, Refrigerator, Washer, Dryer | |
| Not in DB | |
| — | |
| — | |
| — | |
| — |
Tax History
| Year | Property Taxes |
|---|---|
| 2015 | $4,726 |
Contact Agent
Nearby Similar Homes
Nearby Sold Comparables
Contact Agent
Listing Provided By
Berkshire Hathaway HomeServices Starck Real Estate

