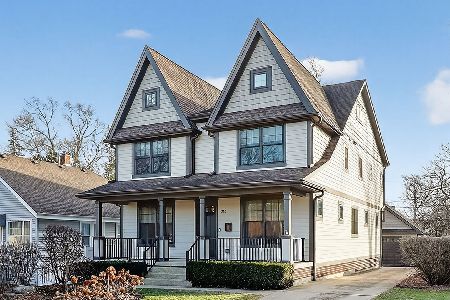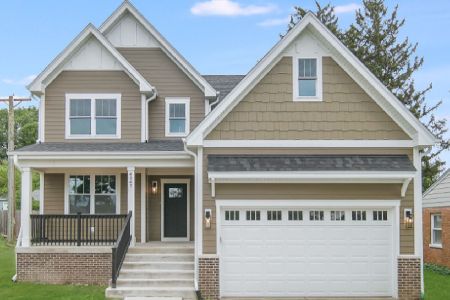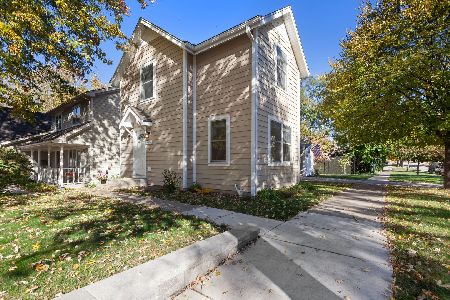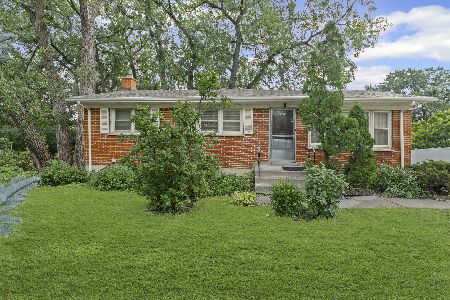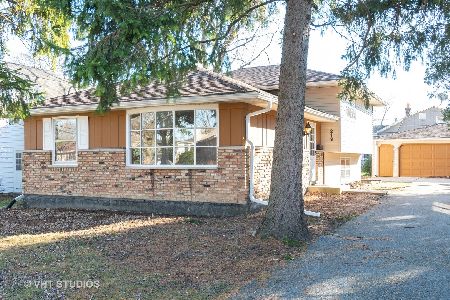5204 Cumnor Road, Downers Grove, Illinois 60515
$530,000
|
Sold
|
|
| Status: | Closed |
| Sqft: | 2,024 |
| Cost/Sqft: | $269 |
| Beds: | 4 |
| Baths: | 3 |
| Year Built: | 1927 |
| Property Taxes: | $4,629 |
| Days On Market: | 2194 |
| Lot Size: | 0,16 |
Description
Welcome home! Beautiful, completely updated, farmhouse in coveted Whittier/Herrick/North. This classic home is close to downtown Downers Grove and a commuters dream-a short walk to 35 min commuter train to Union Station. Rebuilt in 2014 this 4 bedroom, 3 full bath home boasts french doors opening to a front porch, a large living room, hardwood floors on first and second levels, spacious bedrooms, updated baths and a gourmet kitchen. Highlights include high end stainless steel appliances with quartz countertops, custom cabinets and separate dining area. Upstairs you will find 2 large bedrooms, plus a master bedroom with master bath and 2nd floor laundry room. Dual Zoned heat and air conditioning and attic fan makes it comfortable all year round. A large deck with a wisteria vine covered pergola is right off the back mudroom and provides shade from sun and rain in the summers while you enjoy dinner and views of the back yard. Perfection!
Property Specifics
| Single Family | |
| — | |
| — | |
| 1927 | |
| Partial | |
| — | |
| No | |
| 0.16 |
| Du Page | |
| — | |
| 0 / Not Applicable | |
| None | |
| Lake Michigan,Public | |
| Public Sewer | |
| 10551073 | |
| 0909310018 |
Nearby Schools
| NAME: | DISTRICT: | DISTANCE: | |
|---|---|---|---|
|
Grade School
Whittier Elementary School |
58 | — | |
|
Middle School
Herrick Middle School |
58 | Not in DB | |
|
High School
North High School |
99 | Not in DB | |
Property History
| DATE: | EVENT: | PRICE: | SOURCE: |
|---|---|---|---|
| 19 Mar, 2020 | Sold | $530,000 | MRED MLS |
| 19 Jan, 2020 | Under contract | $544,000 | MRED MLS |
| 15 Jan, 2020 | Listed for sale | $544,000 | MRED MLS |
| 15 Nov, 2024 | Sold | $875,000 | MRED MLS |
| 8 Sep, 2024 | Under contract | $899,000 | MRED MLS |
| 15 Aug, 2024 | Listed for sale | $899,000 | MRED MLS |
Room Specifics
Total Bedrooms: 4
Bedrooms Above Ground: 4
Bedrooms Below Ground: 0
Dimensions: —
Floor Type: Hardwood
Dimensions: —
Floor Type: Hardwood
Dimensions: —
Floor Type: Hardwood
Full Bathrooms: 3
Bathroom Amenities: —
Bathroom in Basement: 1
Rooms: Bonus Room,Utility Room-Lower Level,Deck
Basement Description: Partially Finished,Unfinished,Crawl,Bathroom Rough-In
Other Specifics
| 2 | |
| Concrete Perimeter | |
| Concrete | |
| Deck, Patio, Porch, Storms/Screens, Fire Pit | |
| Fenced Yard,Landscaped | |
| 52X136 | |
| Full,Pull Down Stair,Unfinished | |
| Full | |
| Hardwood Floors, First Floor Bedroom, Second Floor Laundry, First Floor Full Bath, Walk-In Closet(s) | |
| Range, Dishwasher, High End Refrigerator, Freezer, Disposal, Stainless Steel Appliance(s), Range Hood | |
| Not in DB | |
| Park, Lake, Curbs, Sidewalks, Street Lights, Street Paved | |
| — | |
| — | |
| — |
Tax History
| Year | Property Taxes |
|---|---|
| 2020 | $4,629 |
| 2024 | $7,457 |
Contact Agent
Nearby Similar Homes
Nearby Sold Comparables
Contact Agent
Listing Provided By
@properties

